2148 N Pennsylvania Street, Indianapolis, IN 46202
Local realty services provided by:Schuler Bauer Real Estate ERA Powered
Listed by: kristina musielak
Office: @properties
MLS#:22043964
Source:IN_MIBOR
Price summary
- Price:$969,000
- Price per sq. ft.:$252.08
About this home
Welcome home to quality construction and design in this new construction Gem! Located in desirable Herron-Morton Place, down the street from several restaurants, breweries, parks, and more- endless walkability for all to enjoy! Indulge in Gather 22 down the street or Baby's, Loco, Mashcraft, or Bocca around the corner, or enjoy staying in with your very own golf simulator and wine cellar! Relax out back on the expansive covered deck, including a wood-burning fireplace, or enjoy city living at its finest on the covered front porch. Step inside to be welcomed by a large foyer for greeting guests, and utilize the main floor bedroom off the front as a private office. Open-concept living and dining rooms spill into the kitchen, flawlessly equipped with custom-Amish cabinetry, expansive island, and professional-grade appliances. Private mudroom off the back provides the ideal storage and drop zones. Upstairs offers three large bedrooms, including a luxurious primary suite, as well as two guest bedrooms, convenient laundry room, and spare bathroom with double vanity. Downstairs in the finished basement, there's something for everyone- large rec area, generously-sized bedroom, full bathroom, storage/utility room, wine cellar, and golf simulator/work out/theatre room! All the extras in this Gem provide the perfect opportunity for downtown living at its finest!
Contact an agent
Home facts
- Year built:2025
- Listing ID #:22043964
- Added:206 day(s) ago
- Updated:January 03, 2026 at 08:37 AM
Rooms and interior
- Bedrooms:5
- Total bathrooms:4
- Full bathrooms:3
- Half bathrooms:1
- Living area:3,715 sq. ft.
Heating and cooling
- Cooling:Central Electric, Heat Pump
- Heating:Electric, Forced Air
Structure and exterior
- Year built:2025
- Building area:3,715 sq. ft.
- Lot area:0.12 Acres
Utilities
- Water:Public Water
Finances and disclosures
- Price:$969,000
- Price per sq. ft.:$252.08
New listings near 2148 N Pennsylvania Street
- New
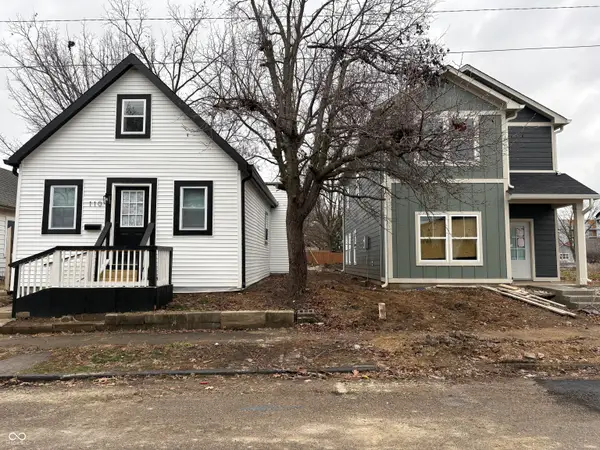 $279,500Active3 beds 2 baths1,880 sq. ft.
$279,500Active3 beds 2 baths1,880 sq. ft.110 Wisconsin Street, Indianapolis, IN 46225
MLS# 22078356Listed by: EXP REALTY, LLC 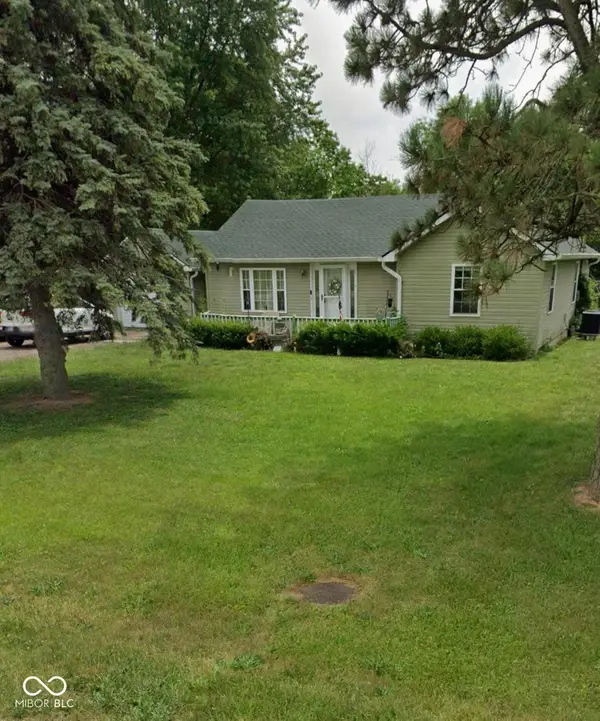 $140,000Pending3 beds 2 baths1,128 sq. ft.
$140,000Pending3 beds 2 baths1,128 sq. ft.8849 Mcgaughey Road, Indianapolis, IN 46239
MLS# 22078355Listed by: THE STEWART HOME GROUP- New
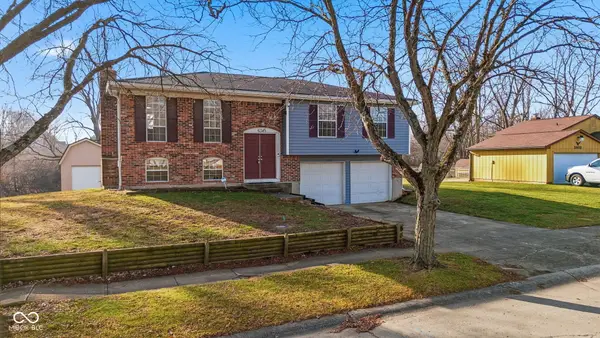 $270,000Active3 beds 3 baths2,156 sq. ft.
$270,000Active3 beds 3 baths2,156 sq. ft.5745 Dollar Hide South Drive S, Indianapolis, IN 46221
MLS# 22078227Listed by: INDIANA GOLD GROUP - New
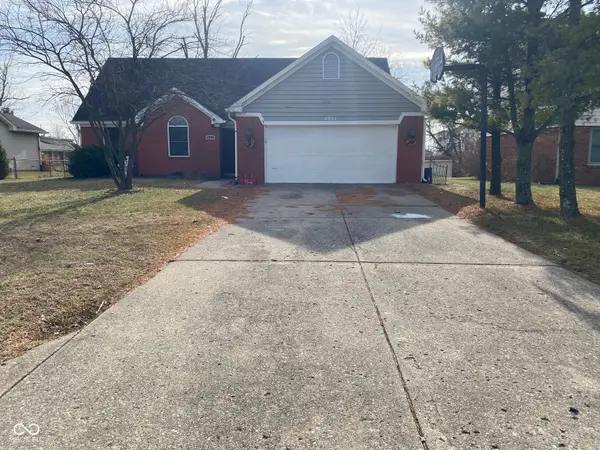 $275,000Active4 beds 3 baths1,853 sq. ft.
$275,000Active4 beds 3 baths1,853 sq. ft.4951 Ehler Drive, Indianapolis, IN 46237
MLS# 22078348Listed by: CROSSROADS LINK REALTY - New
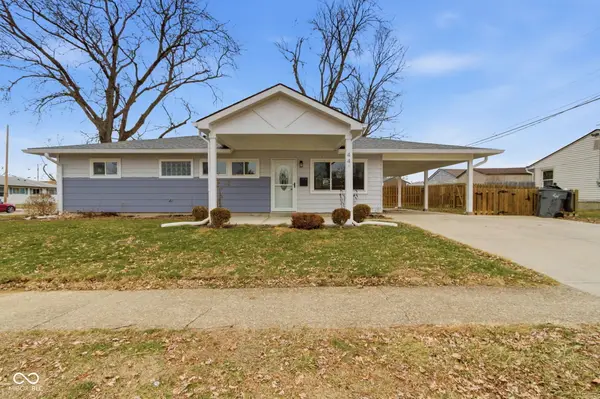 $225,000Active4 beds 2 baths1,066 sq. ft.
$225,000Active4 beds 2 baths1,066 sq. ft.4436 Hollister Drive, Indianapolis, IN 46222
MLS# 22078304Listed by: GARNET GROUP - New
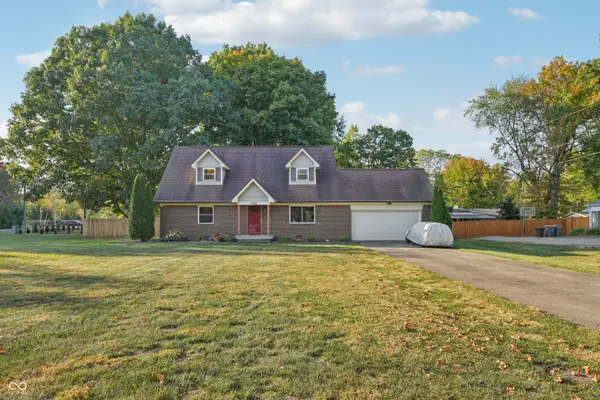 $350,000Active4 beds 3 baths2,320 sq. ft.
$350,000Active4 beds 3 baths2,320 sq. ft.6102 Hazelwood Avenue, Indianapolis, IN 46228
MLS# 22078334Listed by: KELLER WILLIAMS INDPLS METRO N - New
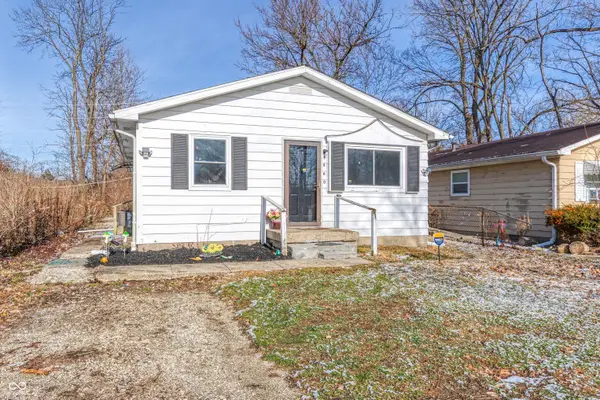 $110,000Active3 beds 2 baths1,104 sq. ft.
$110,000Active3 beds 2 baths1,104 sq. ft.5660 E 34th Street, Indianapolis, IN 46218
MLS# 22078347Listed by: REAL BROKER, LLC - New
 $325,000Active3 beds 3 baths2,137 sq. ft.
$325,000Active3 beds 3 baths2,137 sq. ft.1602 Friendship Drive, Indianapolis, IN 46217
MLS# 22071310Listed by: F.C. TUCKER COMPANY - New
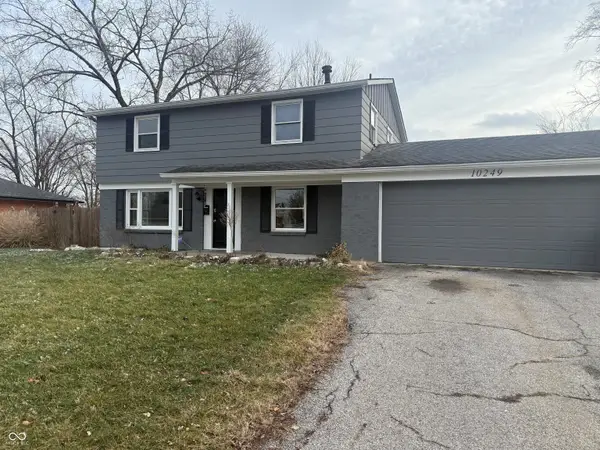 $239,000Active4 beds 2 baths2,076 sq. ft.
$239,000Active4 beds 2 baths2,076 sq. ft.10249 Ronald Court, Indianapolis, IN 46229
MLS# 22076480Listed by: KELLER WILLIAMS INDY METRO NE - New
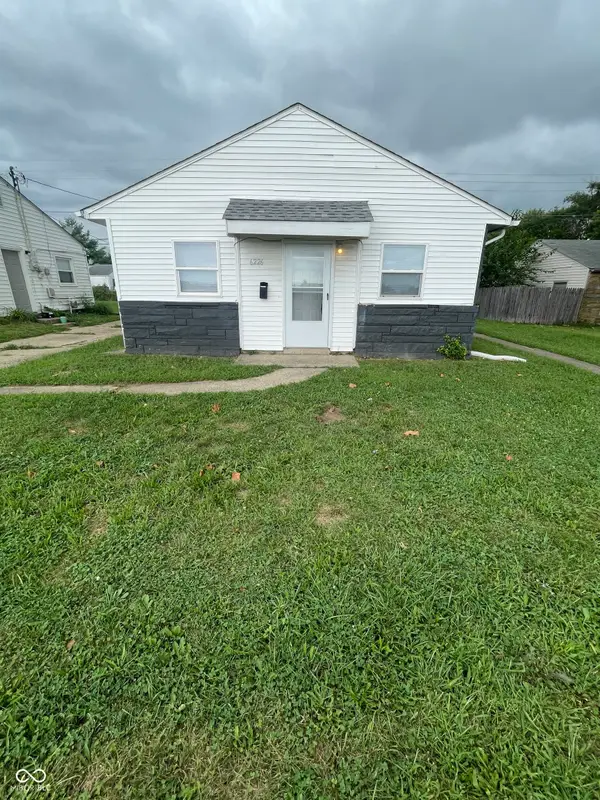 $165,000Active-- beds -- baths
$165,000Active-- beds -- baths6226 E 21st Street, Indianapolis, IN 46219
MLS# 22078173Listed by: KELLER WILLIAMS INDPLS METRO N
