2163 Bradford Trace Boulevard, Indianapolis, IN 46229
Local realty services provided by:Schuler Bauer Real Estate ERA Powered
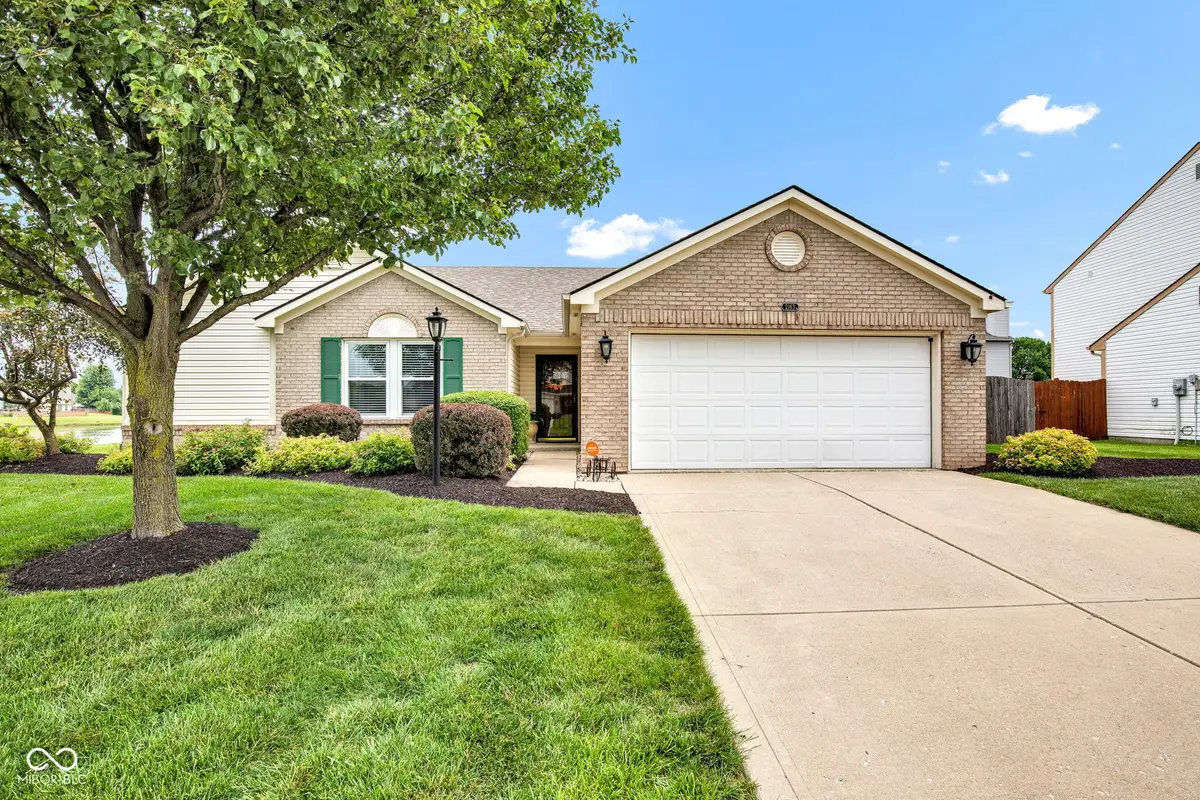


2163 Bradford Trace Boulevard,Indianapolis, IN 46229
$235,000
- 3 Beds
- 2 Baths
- 1,549 sq. ft.
- Single family
- Pending
Listed by:carl wade
Office:fathom realty
MLS#:22040519
Source:IN_MIBOR
Price summary
- Price:$235,000
- Price per sq. ft.:$151.71
About this home
Discover the charm of 2163 Bradford Trace BLVD, INDIANAPOLIS, IN, a single-family residence nestled in a desirable location, presenting an attractive property in great condition. The living room welcomes you with its soaring vaulted ceiling and a cozy fireplace, creating a wonderful space to unwind and savor quiet moments or host gatherings. Prepare culinary masterpieces in the kitchen, boasting stone countertops, shaker cabinets, and a backsplash, offering both style and functionality. Indulge in the luxurious bathroom, featuring a double vanity and a tiled shower, designed to provide a spa-like experience right in your own home. The property features a patio and fenced backyard, perfect for outdoor relaxation and recreation. Enjoy al fresco dining in the dedicated outdoor dining area, where you can savor meals while appreciating the tranquility of your surroundings. This waterfront property with its water view offers a unique opportunity to embrace a serene lifestyle. This single-family residence presents an opportunity to own a home where comfort meets convenience and relaxation blends with recreation.
Contact an agent
Home facts
- Year built:1999
- Listing Id #:22040519
- Added:40 day(s) ago
- Updated:July 01, 2025 at 07:53 AM
Rooms and interior
- Bedrooms:3
- Total bathrooms:2
- Full bathrooms:2
- Living area:1,549 sq. ft.
Heating and cooling
- Heating:Heat Pump
Structure and exterior
- Year built:1999
- Building area:1,549 sq. ft.
- Lot area:0.19 Acres
Schools
- High school:Warren Central High School
- Elementary school:Brookview Elementary School
Utilities
- Water:City/Municipal
Finances and disclosures
- Price:$235,000
- Price per sq. ft.:$151.71
New listings near 2163 Bradford Trace Boulevard
- New
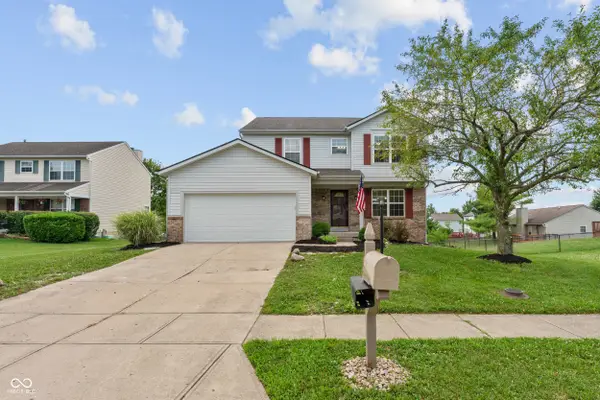 $325,000Active4 beds 3 baths2,424 sq. ft.
$325,000Active4 beds 3 baths2,424 sq. ft.10711 Regis Court, Indianapolis, IN 46239
MLS# 22051875Listed by: F.C. TUCKER COMPANY - New
 $444,900Active3 beds 3 baths4,115 sq. ft.
$444,900Active3 beds 3 baths4,115 sq. ft.12110 Sunrise Court, Indianapolis, IN 46229
MLS# 22052302Listed by: @PROPERTIES - New
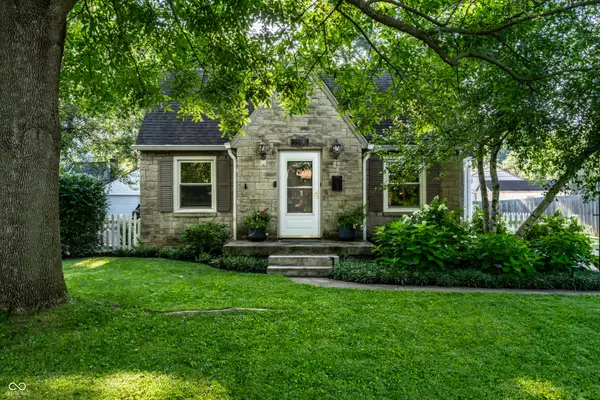 $414,900Active3 beds 2 baths2,490 sq. ft.
$414,900Active3 beds 2 baths2,490 sq. ft.5505 Rosslyn Avenue, Indianapolis, IN 46220
MLS# 22052903Listed by: F.C. TUCKER COMPANY - New
 $149,900Active3 beds 2 baths1,092 sq. ft.
$149,900Active3 beds 2 baths1,092 sq. ft.322 S Walcott Street, Indianapolis, IN 46201
MLS# 22053323Listed by: F.C. TUCKER COMPANY - New
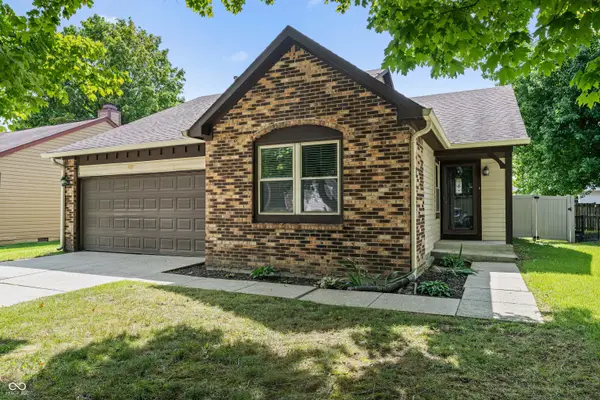 $209,900Active3 beds 2 baths1,252 sq. ft.
$209,900Active3 beds 2 baths1,252 sq. ft.5834 Petersen Court, Indianapolis, IN 46254
MLS# 22053437Listed by: RED OAK REAL ESTATE GROUP - New
 $199,900Active3 beds 1 baths1,260 sq. ft.
$199,900Active3 beds 1 baths1,260 sq. ft.950 N Eaton Avenue, Indianapolis, IN 46219
MLS# 22053892Listed by: REDFIN CORPORATION - New
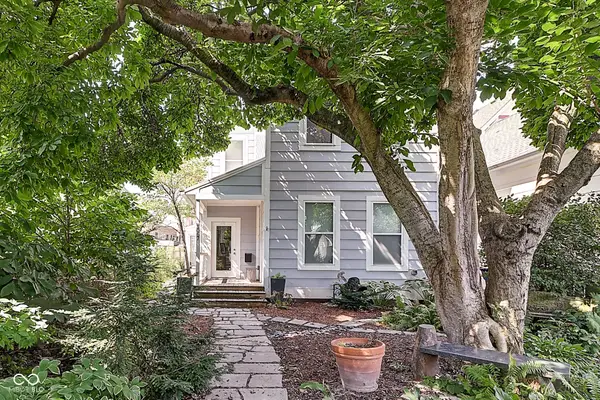 $650,000Active4 beds 3 baths1,781 sq. ft.
$650,000Active4 beds 3 baths1,781 sq. ft.1067 Hosbrook Street, Indianapolis, IN 46203
MLS# 22053897Listed by: F.C. TUCKER COMPANY - New
 $439,900Active3 beds 2 baths2,595 sq. ft.
$439,900Active3 beds 2 baths2,595 sq. ft.4913 N Capitol Avenue, Indianapolis, IN 46208
MLS# 22053941Listed by: F.C. TUCKER COMPANY - New
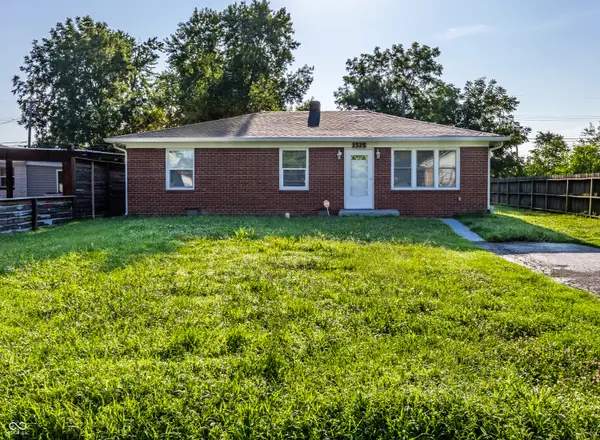 $174,900Active3 beds 1 baths1,360 sq. ft.
$174,900Active3 beds 1 baths1,360 sq. ft.1325 Brandt Drive, Indianapolis, IN 46241
MLS# 22054041Listed by: F.C. TUCKER COMPANY - New
 $210,000Active3 beds 2 baths1,656 sq. ft.
$210,000Active3 beds 2 baths1,656 sq. ft.113 S Traub Avenue, Indianapolis, IN 46222
MLS# 22054086Listed by: TYLER KNOWS REAL ESTATE LLC

