218 Narcissus Drive, Indianapolis, IN 46227
Local realty services provided by:Schuler Bauer Real Estate ERA Powered
218 Narcissus Drive,Indianapolis, IN 46227
$299,500
- 4 Beds
- 3 Baths
- 2,586 sq. ft.
- Single family
- Pending
Listed by: kristina guerrero neace
Office: crossroads real estate group llc.
MLS#:22053092
Source:IN_MIBOR
Price summary
- Price:$299,500
- Price per sq. ft.:$115.82
About this home
Welcome to this 4-bedroom, 2.5-bath home in sought-after Perry Township's Hill Valley Estates! With a 2023 renovation, this home boasts a modern open-concept main level featuring a fully updated kitchen, refreshed flooring, and all new appliances. Every bathroom has been tastefully updated, and the home is equipped with a 3-zone boiler heating system for efficient year-round comfort. The lower level offers incredible versatility with a spacious family room showcasing a masonry wood-burning fireplace. Just off this area is the 4th bedroom with a convenient half bath-perfect as private in-law quarters with its own living space. Or, let your imagination run: transform the entire level into your own speakeasy-style retreat, with the bedroom reimagined as a full bar room and the family room serving as a cozy lounge, complete with the fireplace as the centerpiece. Upstairs, you'll find three additional bedrooms, providing space and comfort for family and guests alike. Outdoors, enjoy the fully fenced backyard and wood deck-ideal for pets, play, or hosting summer gatherings. This home is truly move-in ready, blending modern updates with unique spaces that can flex to your lifestyle.
Contact an agent
Home facts
- Year built:1966
- Listing ID #:22053092
- Added:195 day(s) ago
- Updated:January 07, 2026 at 08:37 AM
Rooms and interior
- Bedrooms:4
- Total bathrooms:3
- Full bathrooms:2
- Half bathrooms:1
- Living area:2,586 sq. ft.
Heating and cooling
- Cooling:Central Electric
- Heating:Baseboard
Structure and exterior
- Year built:1966
- Building area:2,586 sq. ft.
- Lot area:0.36 Acres
Schools
- High school:Perry Meridian High School
- Middle school:Perry Meridian Middle School
Utilities
- Water:Public Water
Finances and disclosures
- Price:$299,500
- Price per sq. ft.:$115.82
New listings near 218 Narcissus Drive
- New
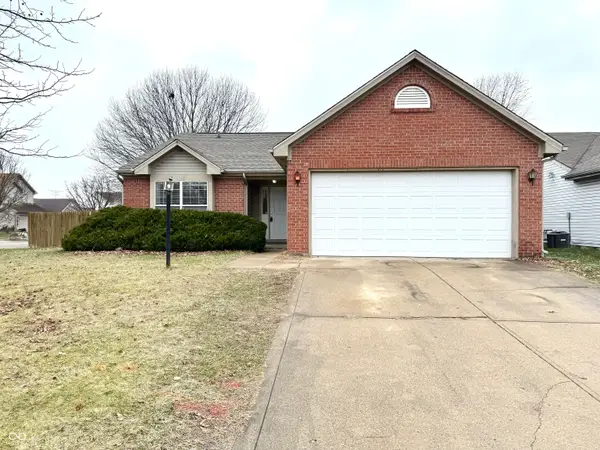 $239,900Active3 beds 2 baths1,390 sq. ft.
$239,900Active3 beds 2 baths1,390 sq. ft.5136 Rocky Mountain Drive, Indianapolis, IN 46237
MLS# 22078854Listed by: BERKSHIRE HATHAWAY HOME - New
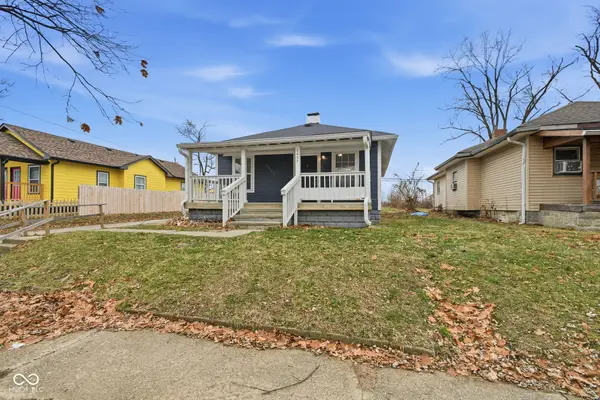 $120,000Active3 beds 1 baths1,106 sq. ft.
$120,000Active3 beds 1 baths1,106 sq. ft.2037 Adams Street, Indianapolis, IN 46218
MLS# 22045371Listed by: EPIQUE INC - New
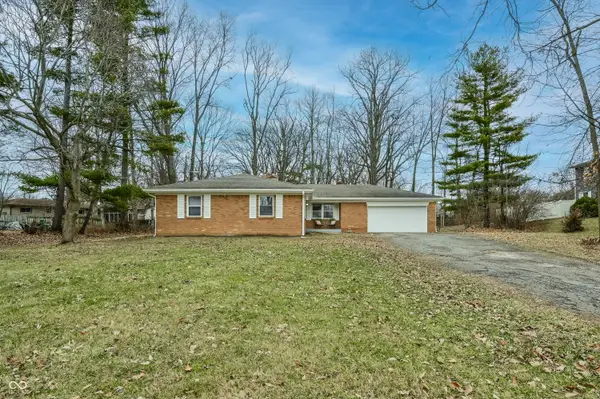 $299,000Active3 beds 2 baths1,644 sq. ft.
$299,000Active3 beds 2 baths1,644 sq. ft.4359 Wexford Road, Indianapolis, IN 46226
MLS# 22077129Listed by: F.C. TUCKER COMPANY - Open Sun, 1 to 3pmNew
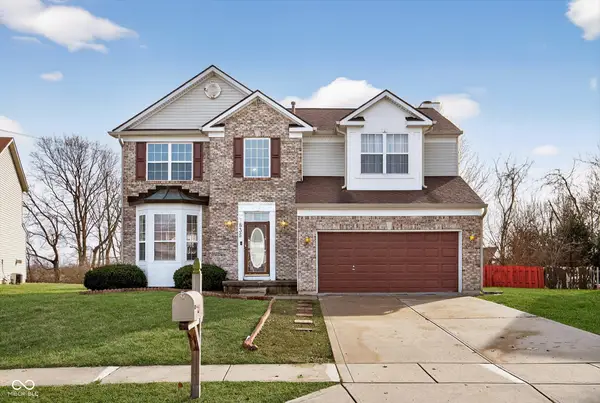 $370,000Active4 beds 3 baths2,004 sq. ft.
$370,000Active4 beds 3 baths2,004 sq. ft.7835 Inishmore Way, Indianapolis, IN 46214
MLS# 22077134Listed by: JANKO REALTY GROUP - New
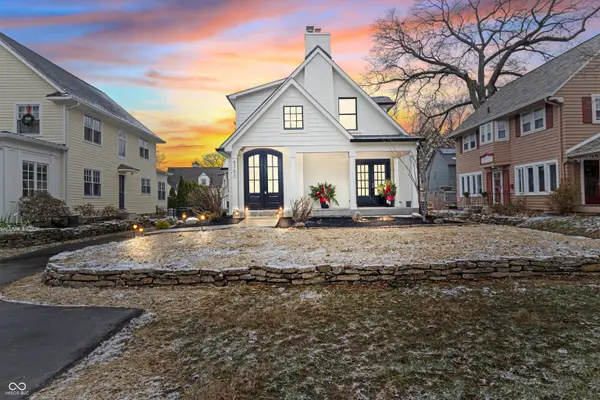 $825,000Active3 beds 4 baths3,183 sq. ft.
$825,000Active3 beds 4 baths3,183 sq. ft.5750 Central Avenue, Indianapolis, IN 46220
MLS# 22077351Listed by: EXP REALTY, LLC - New
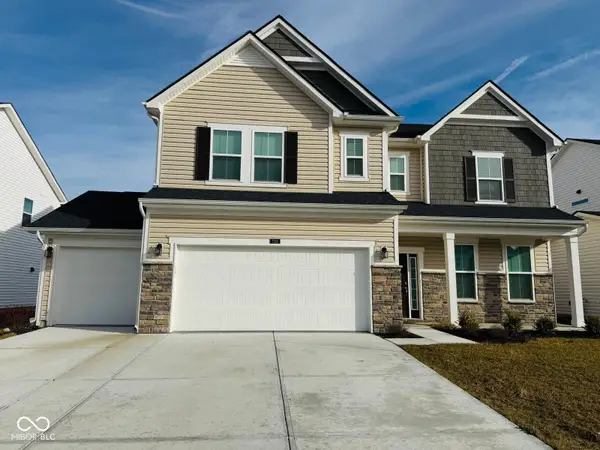 $439,000Active5 beds 3 baths3,239 sq. ft.
$439,000Active5 beds 3 baths3,239 sq. ft.7301 Deerberg Drive, Indianapolis, IN 46259
MLS# 22077694Listed by: CROSSROADS REAL ESTATE GROUP LLC - New
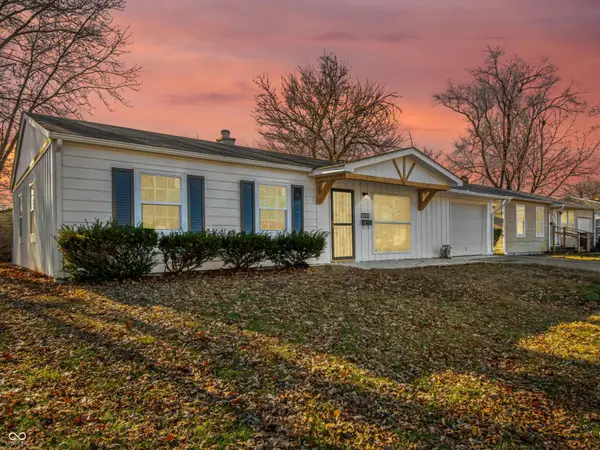 $234,900Active3 beds 2 baths1,189 sq. ft.
$234,900Active3 beds 2 baths1,189 sq. ft.5249 Falcon Lane, Indianapolis, IN 46224
MLS# 22077721Listed by: EXP REALTY LLC - New
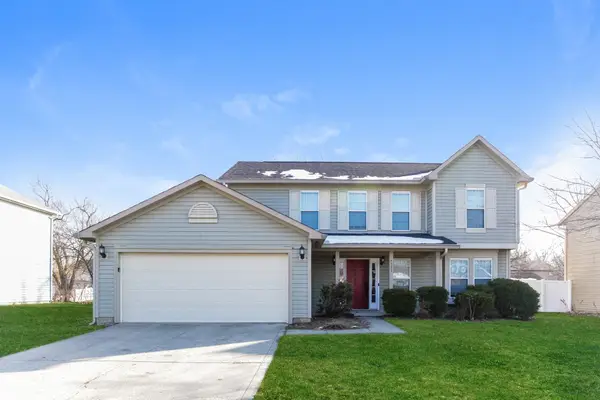 $310,000Active4 beds 3 baths2,178 sq. ft.
$310,000Active4 beds 3 baths2,178 sq. ft.7533 Camberwood Drive, Indianapolis, IN 46268
MLS# 22077907Listed by: EVERYSTATE, INC. - New
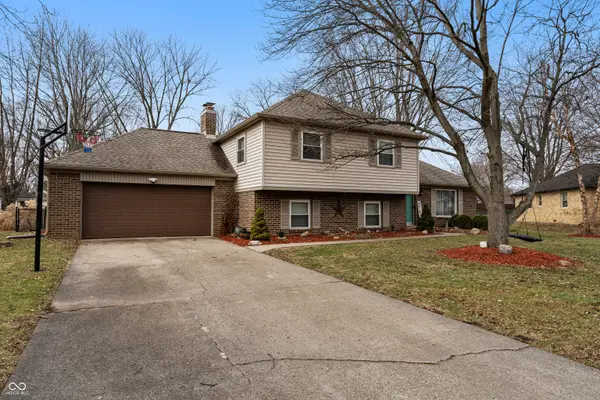 $349,900Active4 beds 3 baths2,547 sq. ft.
$349,900Active4 beds 3 baths2,547 sq. ft.900 Fenster Court, Indianapolis, IN 46234
MLS# 22077909Listed by: MATCH HOUSE REALTY GROUP LLC - New
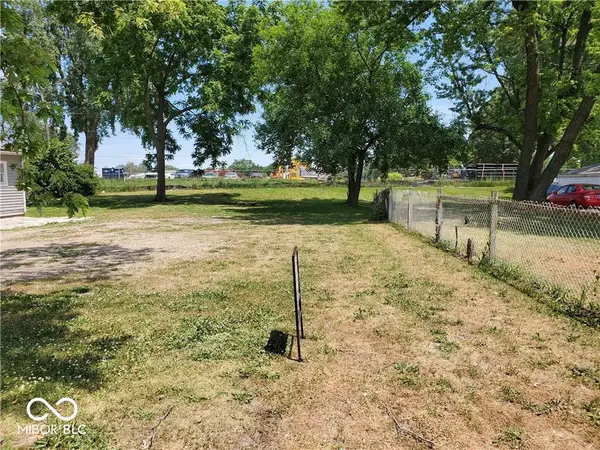 $45,000Active0.13 Acres
$45,000Active0.13 Acres1931 S State Avenue, Indianapolis, IN 46203
MLS# 22077936Listed by: HOME BOUND REAL ESTATE LLC
