22 W 54th Street, Indianapolis, IN 46208
Local realty services provided by:Schuler Bauer Real Estate ERA Powered
22 W 54th Street,Indianapolis, IN 46208
$884,900
- 4 Beds
- 4 Baths
- 3,244 sq. ft.
- Single family
- Active
Listed by: brian wayman, david short
Office: century 21 scheetz
MLS#:22057216
Source:IN_MIBOR
Price summary
- Price:$884,900
- Price per sq. ft.:$264.31
About this home
Storybook charm meets modern function in this updated Meridian-Kessler classic. From its iconic 1930s brick facade to its sleek 4-car garage with glass doors and a custom dog wash, this home blends warmth and utility in all the right ways. Inside, original parquet floors and rich trim add timeless texture, while the sun-drenched kitchen opens effortlessly to a cozy breakfast nook and inviting living spaces. Upstairs, four generous bedrooms offer quiet retreats, while the walkout lower level provides flexible space for movie nights, guest quarters, or work-from-home needs-complete with a full bath and private entry. The backyard? A peaceful, fenced escape with lush greenery and room to entertain or unwind. Tucked on a picturesque block near Butler, Canterbury Park, and all the charm of College Avenue shops and eateries. Zoned for sought-after schools. This is more than a home-it's a lifestyle with character, convenience, and curb appeal. Showings welcome-come see why this home feels both grounded and inspiring.
Contact an agent
Home facts
- Year built:1937
- Listing ID #:22057216
- Added:184 day(s) ago
- Updated:February 20, 2026 at 06:28 PM
Rooms and interior
- Bedrooms:4
- Total bathrooms:4
- Full bathrooms:2
- Half bathrooms:2
- Living area:3,244 sq. ft.
Heating and cooling
- Cooling:Central Electric
- Heating:Forced Air
Structure and exterior
- Year built:1937
- Building area:3,244 sq. ft.
- Lot area:0.23 Acres
Utilities
- Water:Public Water
Finances and disclosures
- Price:$884,900
- Price per sq. ft.:$264.31
New listings near 22 W 54th Street
- New
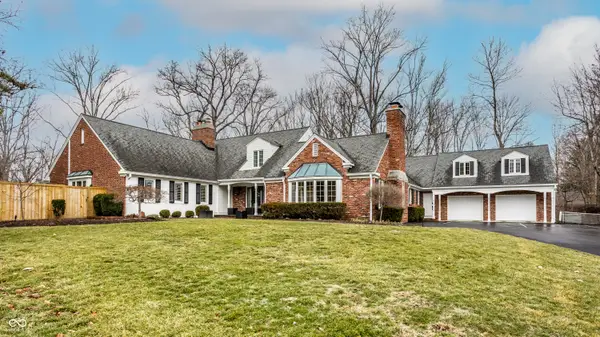 $1,795,000Active5 beds 5 baths7,826 sq. ft.
$1,795,000Active5 beds 5 baths7,826 sq. ft.646 Somerset Drive W, Indianapolis, IN 46260
MLS# 22083474Listed by: F.C. TUCKER COMPANY - New
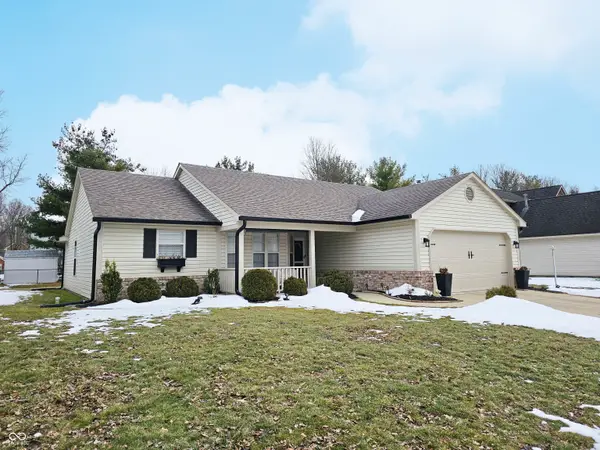 $265,000Active3 beds 2 baths1,371 sq. ft.
$265,000Active3 beds 2 baths1,371 sq. ft.5747 Spring Oaks Way, Indianapolis, IN 46237
MLS# 22084735Listed by: ENVOY REAL ESTATE, LLC - Open Sat, 11am to 3pmNew
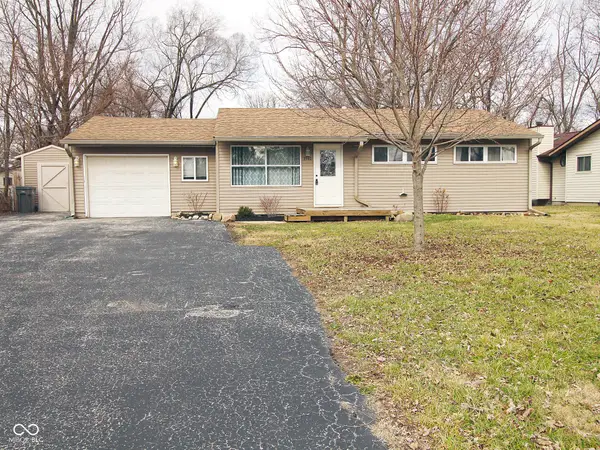 $164,900Active2 beds 2 baths936 sq. ft.
$164,900Active2 beds 2 baths936 sq. ft.3540 Bradford Drive, Indianapolis, IN 46221
MLS# 22084824Listed by: KELLER WILLIAMS INDY METRO NE - New
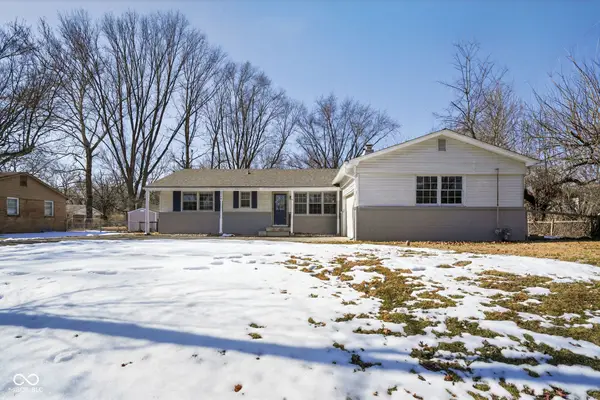 $259,900Active4 beds 2 baths1,488 sq. ft.
$259,900Active4 beds 2 baths1,488 sq. ft.5148 Alameda Road, Indianapolis, IN 46228
MLS# 22085051Listed by: ENTERA REALTY - Open Sun, 12 to 2pmNew
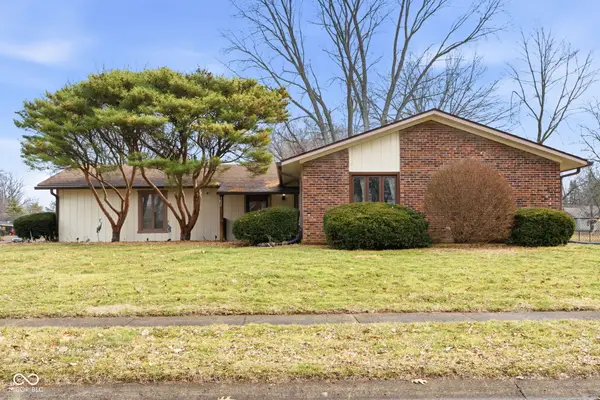 $260,000Active3 beds 2 baths1,584 sq. ft.
$260,000Active3 beds 2 baths1,584 sq. ft.4631 N Eden Court, Indianapolis, IN 46254
MLS# 22085168Listed by: BERKSHIRE HATHAWAY HOME - New
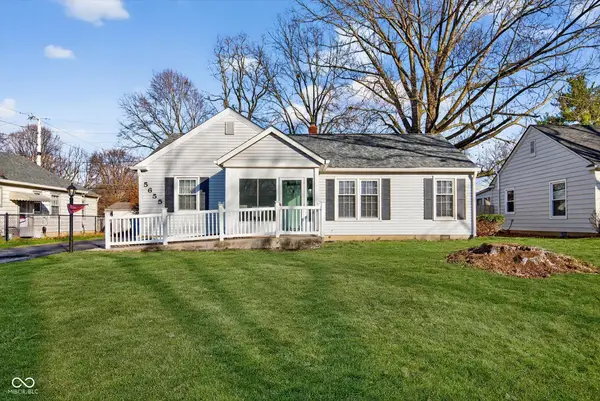 $379,900Active2 beds 2 baths1,552 sq. ft.
$379,900Active2 beds 2 baths1,552 sq. ft.5655 Rosslyn Avenue, Indianapolis, IN 46220
MLS# 22084705Listed by: EXP REALTY, LLC - New
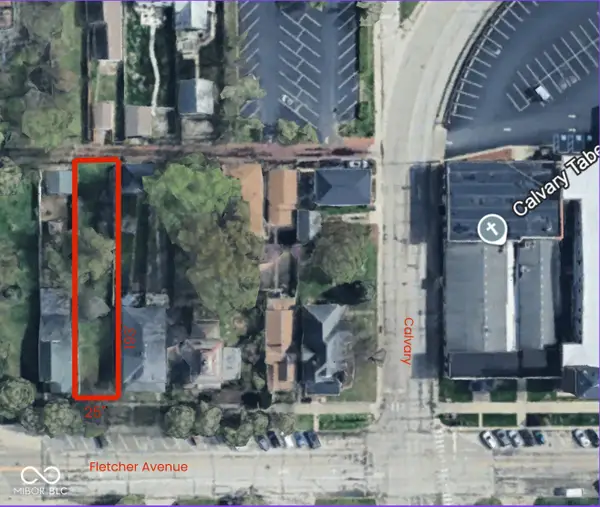 $100,000Active0.11 Acres
$100,000Active0.11 Acres856 Fletcher Avenue, Indianapolis, IN 46203
MLS# 22084768Listed by: COMPASS INDIANA, LLC - Open Sun, 11am to 3pmNew
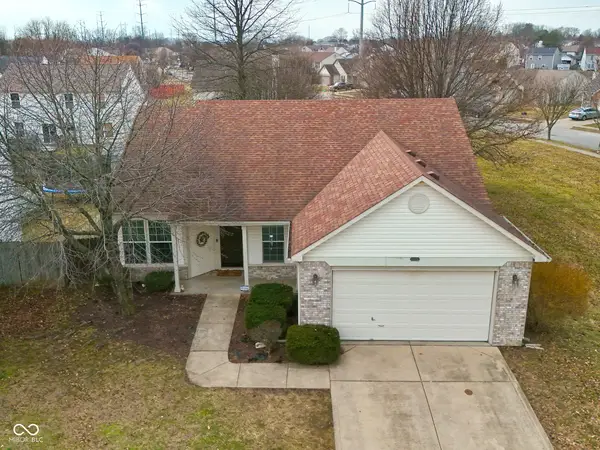 $295,000Active4 beds 2 baths1,907 sq. ft.
$295,000Active4 beds 2 baths1,907 sq. ft.8346 Montgomery Avenue, Indianapolis, IN 46227
MLS# 22084825Listed by: KELLER WILLIAMS INDY METRO NE - New
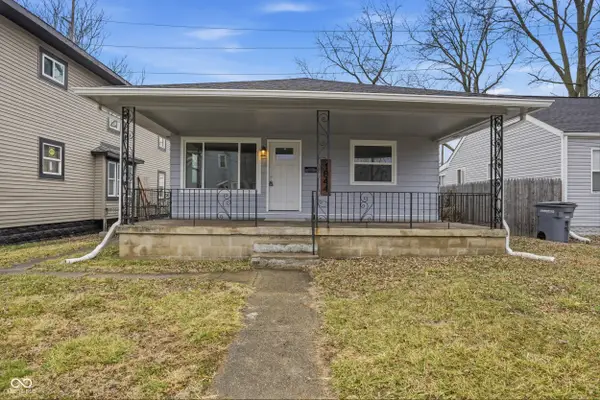 $239,000Active4 beds 1 baths1,144 sq. ft.
$239,000Active4 beds 1 baths1,144 sq. ft.1844 Olive Street, Indianapolis, IN 46203
MLS# 22085089Listed by: F.C. TUCKER COMPANY - New
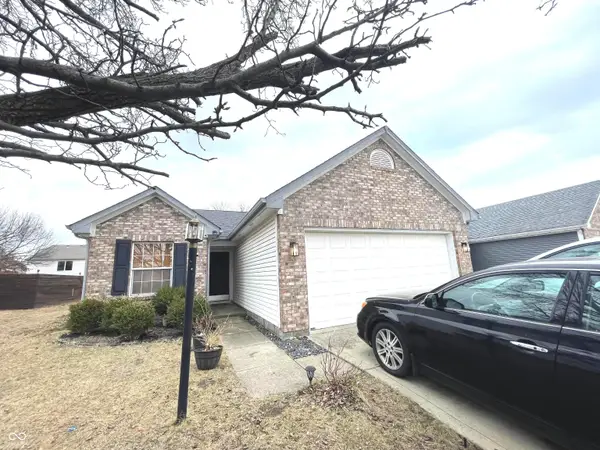 $239,999Active3 beds 2 baths1,246 sq. ft.
$239,999Active3 beds 2 baths1,246 sq. ft.5233 Rocky Mountain Drive, Indianapolis, IN 46237
MLS# 22085165Listed by: THE MODGLIN GROUP

