220 N Beville Avenue, Indianapolis, IN 46201
Local realty services provided by:Schuler Bauer Real Estate ERA Powered
Listed by:ross bemis
Office:maywright property co.
MLS#:22017192
Source:IN_MIBOR
Price summary
- Price:$265,000
- Price per sq. ft.:$230.43
About this home
A Sustainable Pocket Community on the Near Eastside! Experience a new way of urban living in this modern 3-bed, 2.5-bath home, designed by NEON Architecture as part of Beville Greens - a forward-thinking pocket community focused on sustainability, smart design, and a sense of connection. Step inside to find an efficient, light-filled layout with high ceilings, thoughtfully designed built-ins, and stylish finishes throughout. The main floor features an open-concept kitchen with custom cabinetry, integrated appliances, and cork flooring, blending warmth and durability. A flexible lower level includes a built-in wardrobe and two oversized egress windows, making it an ideal space for a home office or guest suite. Designed for low energy consumption, this home is all-electric, high-efficiency windows, and advanced insulation to keep energy costs low. Outside, enjoy a private fenced yard and access to a shared greenspace with native landscaping, fruiting trees, and a community garden-creating the perfect blend of privacy and communal living. Situated just minutes from downtown, Mass Ave, and the bustling Near Eastside, this location offers easy access to local favorites, cultural trails, and vibrant city life. With 0% down financing options available and up to a $15,000 credit toward closing costs, etc for qualifying buyers (ask for details), homeownership has never been more accessible. Don't miss this chance to be part of Beville Greens, where innovative design meets sustainable living. Schedule a showing today!
Contact an agent
Home facts
- Year built:2025
- Listing ID #:22017192
- Added:279 day(s) ago
- Updated:October 15, 2025 at 05:28 PM
Rooms and interior
- Bedrooms:3
- Total bathrooms:3
- Full bathrooms:2
- Half bathrooms:1
- Living area:1,150 sq. ft.
Heating and cooling
- Cooling:Central Electric
- Heating:Electric
Structure and exterior
- Year built:2025
- Building area:1,150 sq. ft.
- Lot area:0.02 Acres
Utilities
- Water:Public Water
Finances and disclosures
- Price:$265,000
- Price per sq. ft.:$230.43
New listings near 220 N Beville Avenue
- New
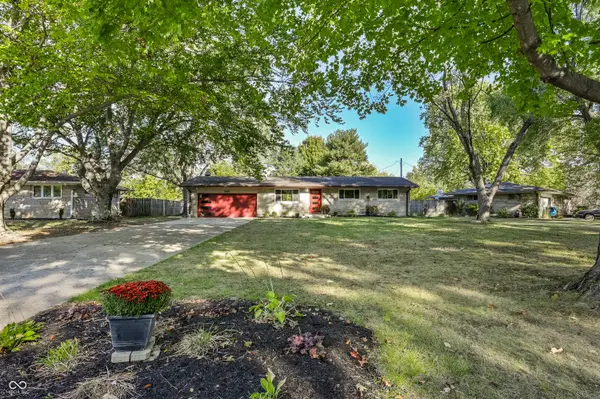 $310,000Active3 beds 2 baths1,000 sq. ft.
$310,000Active3 beds 2 baths1,000 sq. ft.10380 Carrollton Avenue, Carmel, IN 46280
MLS# 22058224Listed by: F.C. TUCKER COMPANY - New
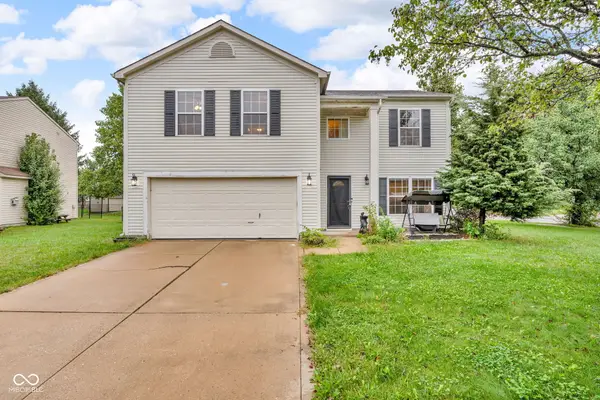 $275,000Active4 beds 3 baths1,905 sq. ft.
$275,000Active4 beds 3 baths1,905 sq. ft.6634 Frankenberger Drive, Indianapolis, IN 46237
MLS# 22066936Listed by: BETTER HOMES AND GARDENS REAL ESTATE GOLD KEY - New
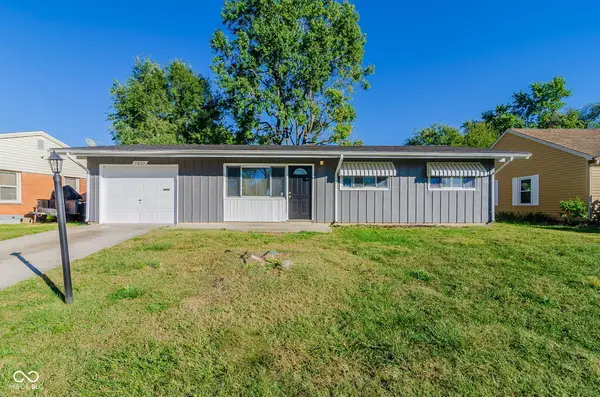 $175,000Active3 beds 1 baths1,073 sq. ft.
$175,000Active3 beds 1 baths1,073 sq. ft.7803 Wysong Drive, Indianapolis, IN 46219
MLS# 22067451Listed by: MAINSTAY BROKERAGE LLC - New
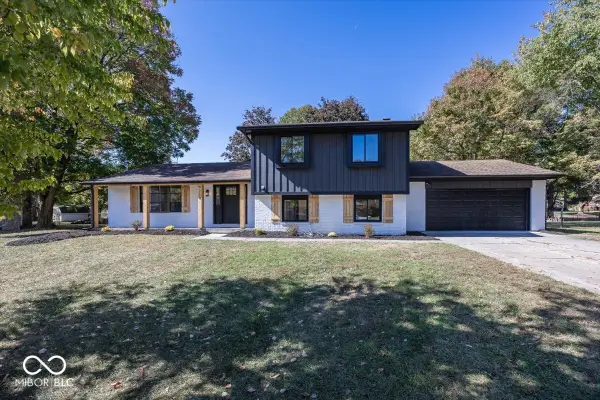 $359,000Active4 beds 3 baths2,067 sq. ft.
$359,000Active4 beds 3 baths2,067 sq. ft.9210 Brantford Court, Indianapolis, IN 46260
MLS# 22067913Listed by: KELLER WILLIAMS INDPLS METRO N - New
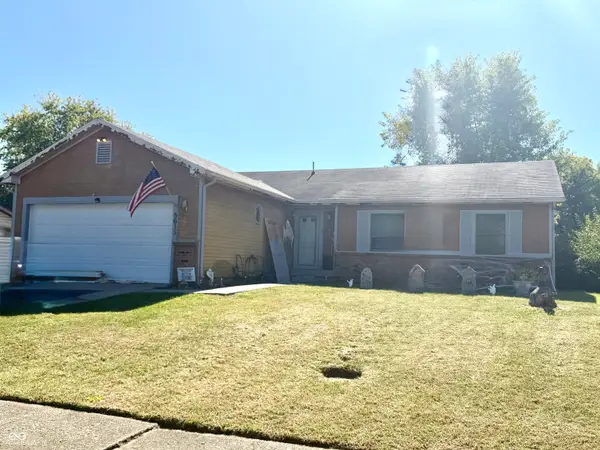 $210,000Active3 beds 2 baths1,080 sq. ft.
$210,000Active3 beds 2 baths1,080 sq. ft.5615 Northport Drive, Indianapolis, IN 46221
MLS# 22068193Listed by: KELLER WILLIAMS INDY METRO S - New
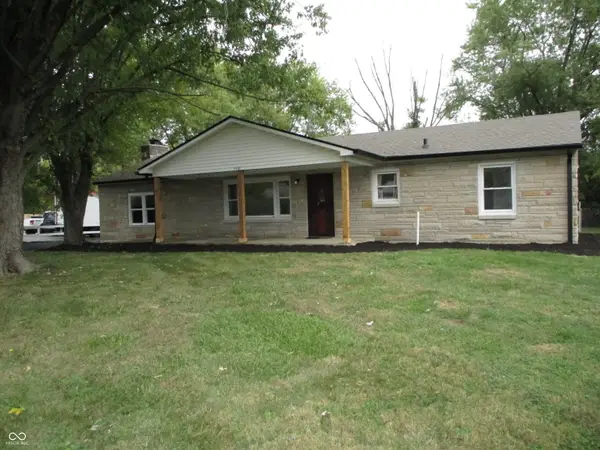 $250,000Active3 beds 2 baths1,440 sq. ft.
$250,000Active3 beds 2 baths1,440 sq. ft.7939 S Sherman Drive, Indianapolis, IN 46237
MLS# 22068326Listed by: KELLER WILLIAMS INDY METRO S - New
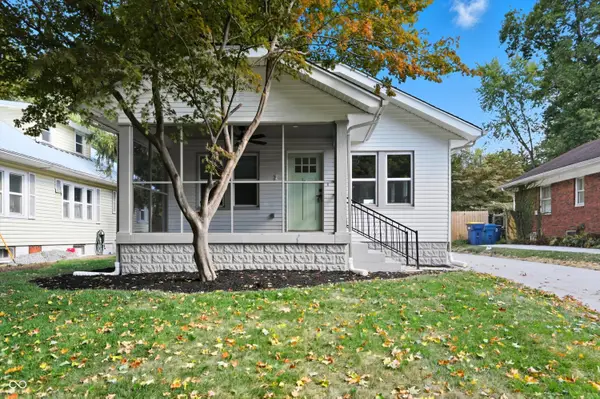 $450,000Active2 beds 2 baths1,404 sq. ft.
$450,000Active2 beds 2 baths1,404 sq. ft.5527 Carrollton Avenue, Indianapolis, IN 46220
MLS# 22068481Listed by: HIGHGARDEN REAL ESTATE - New
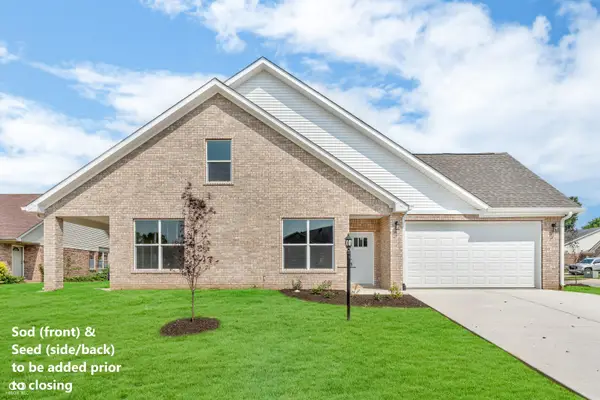 $350,000Active3 beds 3 baths2,014 sq. ft.
$350,000Active3 beds 3 baths2,014 sq. ft.7749 Silver Fox Drive, Indianapolis, IN 46217
MLS# 22053242Listed by: CARPENTER, REALTORS - New
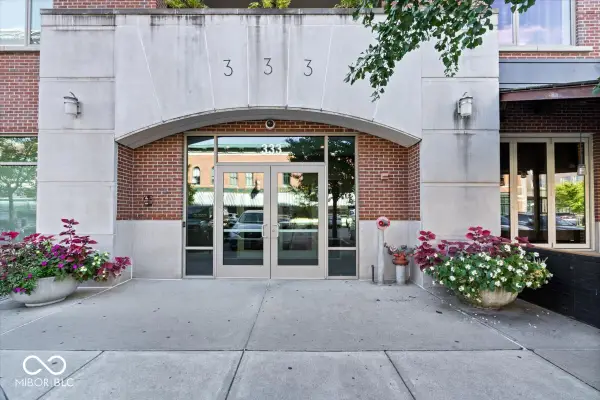 $770,000Active3 beds 2 baths2,195 sq. ft.
$770,000Active3 beds 2 baths2,195 sq. ft.333 Massachusetts Avenue #401, Indianapolis, IN 46204
MLS# 22059263Listed by: COMPASS INDIANA, LLC - New
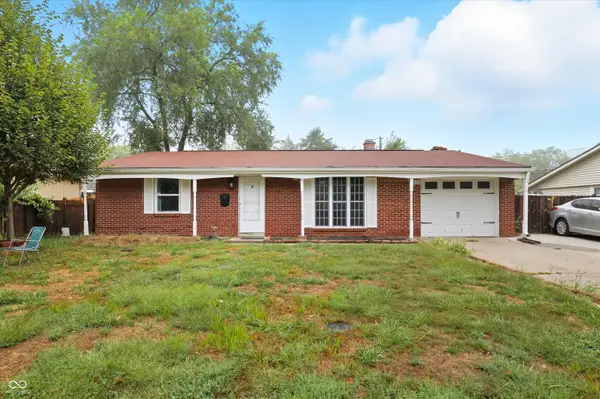 $220,000Active3 beds 2 baths1,337 sq. ft.
$220,000Active3 beds 2 baths1,337 sq. ft.5626 Gateway Drive, Indianapolis, IN 46254
MLS# 22065219Listed by: REDFIN CORPORATION
