2204 Pamela Drive, Indianapolis, IN 46220
Local realty services provided by:Schuler Bauer Real Estate ERA Powered
2204 Pamela Drive,Indianapolis, IN 46220
$319,000
- 3 Beds
- 2 Baths
- 2,084 sq. ft.
- Single family
- Active
Listed by: james anthony
Office: f.c. tucker company
MLS#:22062696
Source:IN_MIBOR
Price summary
- Price:$319,000
- Price per sq. ft.:$140.16
About this home
This relocation-owned Broad Ripple Cape-Cod-style bungalow is a charmer in every way, starting with its great front porch. As you enter into the home you will feel that wonderful 1940's charm. They took advantage of every square foot of space in those days, and each and every room is warm and inviting. There is a nice utilitarian kitchen that was so commonplace for that era that includes a breakfast nook area. A really large dining room that can accommodate a lot of guests and a sun room are adjacent to the kitchen. On one side of the dining room are the French doors leading to the concrete patio for entertaining both inside and outside during these warmer months. On the other side of the dining room, is a great sunroom with southern and western exposure that your plants will love this fall and winter season. You have two main-level guest bedrooms with a really nice full bathroom. Leading upstairs, the entire level makes a GREAT primary-bedroom suite. It starts with a large but cozy loft that makes a great getaway for relaxing, and then the large bedroom with built-ins and a great primary bath. The large back yard is fenced in, has a great firepit and has a real serene feeling to it.
Contact an agent
Home facts
- Year built:1949
- Listing ID #:22062696
- Added:297 day(s) ago
- Updated:February 16, 2026 at 03:47 PM
Rooms and interior
- Bedrooms:3
- Total bathrooms:2
- Full bathrooms:2
- Living area:2,084 sq. ft.
Heating and cooling
- Cooling:Central Electric
- Heating:Forced Air
Structure and exterior
- Year built:1949
- Building area:2,084 sq. ft.
- Lot area:0.23 Acres
Utilities
- Water:Public Water
Finances and disclosures
- Price:$319,000
- Price per sq. ft.:$140.16
New listings near 2204 Pamela Drive
- New
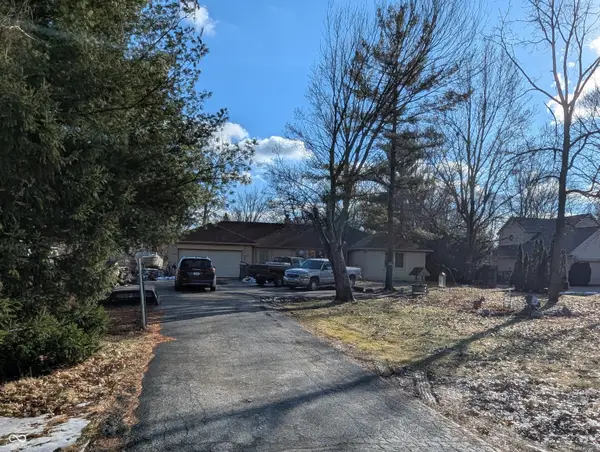 $199,900Active5 beds 2 baths2,238 sq. ft.
$199,900Active5 beds 2 baths2,238 sq. ft.4813 E Thompson Road, Indianapolis, IN 46237
MLS# 22084162Listed by: STREAMLINED REALTY - New
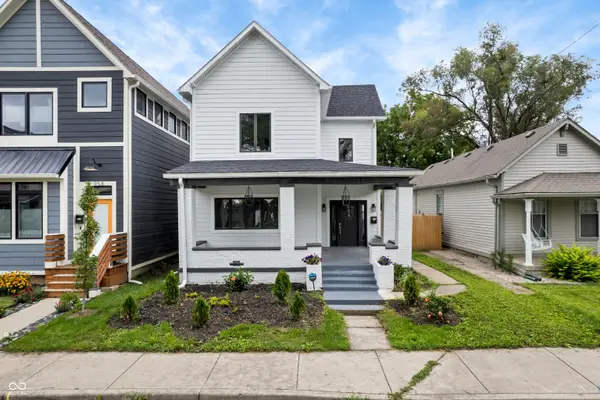 $489,000Active3 beds 4 baths2,047 sq. ft.
$489,000Active3 beds 4 baths2,047 sq. ft.962 Elm Street, Indianapolis, IN 46203
MLS# 22083616Listed by: F.C. TUCKER COMPANY - New
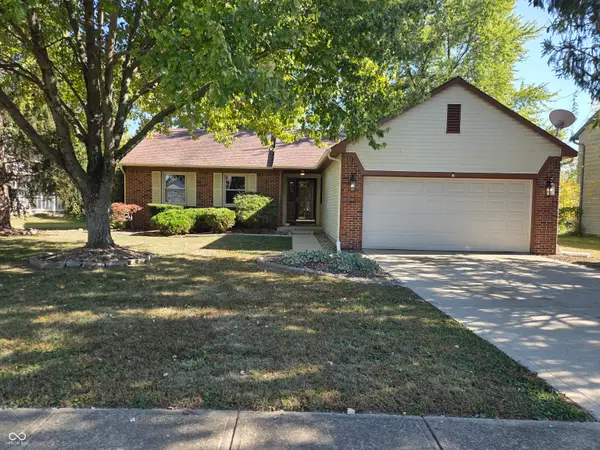 $239,900Active3 beds 2 baths1,260 sq. ft.
$239,900Active3 beds 2 baths1,260 sq. ft.6041 N Buell Lane, Indianapolis, IN 46254
MLS# 22083935Listed by: ZENITH REALTY & BUS. ADVISORS - New
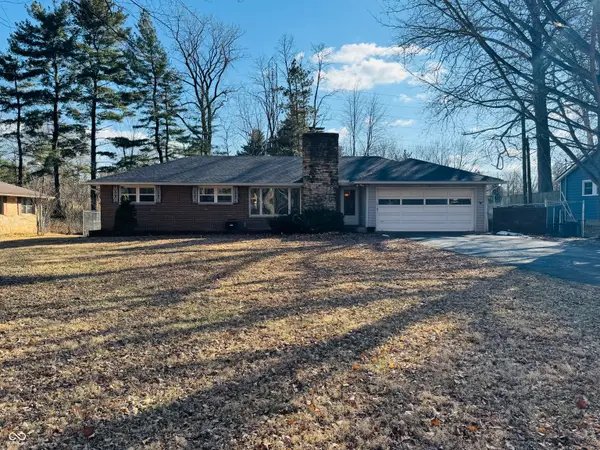 $340,000Active3 beds 1 baths2,288 sq. ft.
$340,000Active3 beds 1 baths2,288 sq. ft.2115 E 91st Street, Indianapolis, IN 46240
MLS# 22082980Listed by: MY AGENT - New
 $314,900Active4 beds 3 baths1,955 sq. ft.
$314,900Active4 beds 3 baths1,955 sq. ft.5032 Deer Creek Place, Indianapolis, IN 46254
MLS# 22084177Listed by: HIGHGARDEN REAL ESTATE - New
 $250,000Active0.32 Acres
$250,000Active0.32 Acres1912 Yandes Street, Indianapolis, IN 46202
MLS# 22084144Listed by: DAN MOORE REAL ESTATE SERVICES - New
 $340,000Active3 beds 2 baths1,632 sq. ft.
$340,000Active3 beds 2 baths1,632 sq. ft.2839 N Talbott Street, Indianapolis, IN 46205
MLS# 22084150Listed by: MATLOCK REALTY GROUP - New
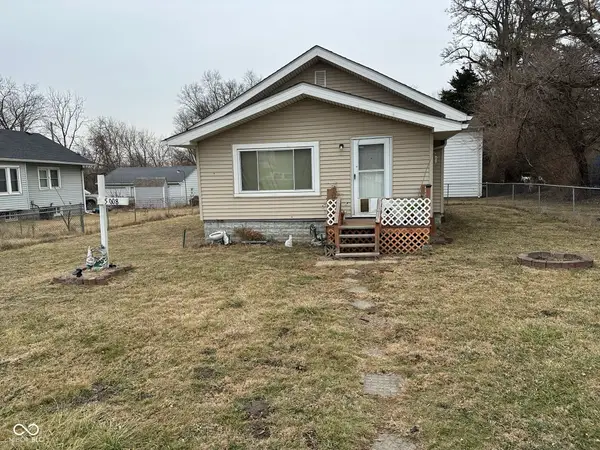 $85,000Active2 beds 1 baths960 sq. ft.
$85,000Active2 beds 1 baths960 sq. ft.5008 E Raymond Street, Indianapolis, IN 46203
MLS# 22084083Listed by: HIGHGARDEN REAL ESTATE - New
 $190,000Active3 beds 2 baths1,144 sq. ft.
$190,000Active3 beds 2 baths1,144 sq. ft.1839 Singleton Street, Indianapolis, IN 46203
MLS# 22084129Listed by: BLUPRINT REAL ESTATE GROUP - Open Tue, 9am to 7pmNew
 $228,000Active3 beds 2 baths1,271 sq. ft.
$228,000Active3 beds 2 baths1,271 sq. ft.4925 Pembridge Drive, Indianapolis, IN 46254
MLS# 22084139Listed by: OPENDOOR BROKERAGE LLC

