2205 Whitecliff Drive, Indianapolis, IN 46234
Local realty services provided by:Schuler Bauer Real Estate ERA Powered
Listed by: reba evans, amy evans
Office: carpenter, realtors
MLS#:22056352
Source:IN_MIBOR
Price summary
- Price:$244,900
- Price per sq. ft.:$192.53
About this home
Original owner kept home well maintained and in great shape. Central great room with moveable electric fireplace and 2 windows to let in the sunlight. Galley style kitchen is always convenient and well thought out with just the right amount of cabinets, smooth top range, microwave and refrigerator, plus ceramic tile flooring. The pass through opens the kitchen to the great room. Handy breakfast room with pretty laminate flooring and sliding glass door ties the kitchen and lovely covered deck together nicely for this outdoor season. Primary bedroom is with double closets and attached bath featuring walk in shower. Two other bedrooms share the main bath with a full tub shower and single sink. This ranch sits on a pretty corner lot with a large shade tree which cools the home on summer afternoons. There is a storage barn for all the yard tools and a finished garage with a workbench and handy shelving. Definitely a good buy! Property qualifies for down payment grant program, no pmi, no repayment, no high closing costs or rate!
Contact an agent
Home facts
- Year built:1996
- Listing ID #:22056352
- Added:128 day(s) ago
- Updated:December 19, 2025 at 07:14 PM
Rooms and interior
- Bedrooms:3
- Total bathrooms:2
- Full bathrooms:2
- Living area:1,272 sq. ft.
Heating and cooling
- Cooling:Central Electric
- Heating:Electric, Heat Pump
Structure and exterior
- Year built:1996
- Building area:1,272 sq. ft.
- Lot area:0.21 Acres
Schools
- High school:Ben Davis High School
Utilities
- Water:Public Water
Finances and disclosures
- Price:$244,900
- Price per sq. ft.:$192.53
New listings near 2205 Whitecliff Drive
- New
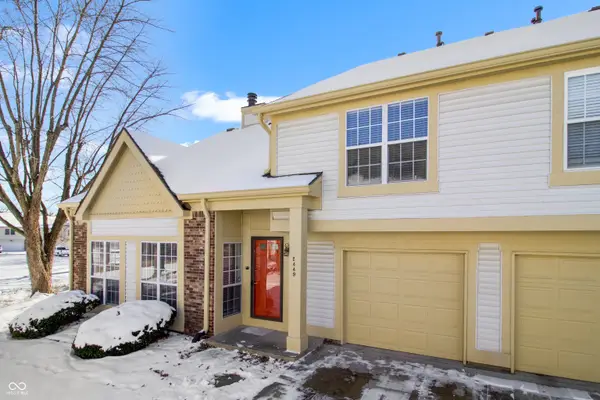 $195,900Active2 beds 3 baths1,474 sq. ft.
$195,900Active2 beds 3 baths1,474 sq. ft.2449 Chaseway Court, Indianapolis, IN 46268
MLS# 22074864Listed by: PLUM TREE REALTY - Open Sat, 10am to 12pmNew
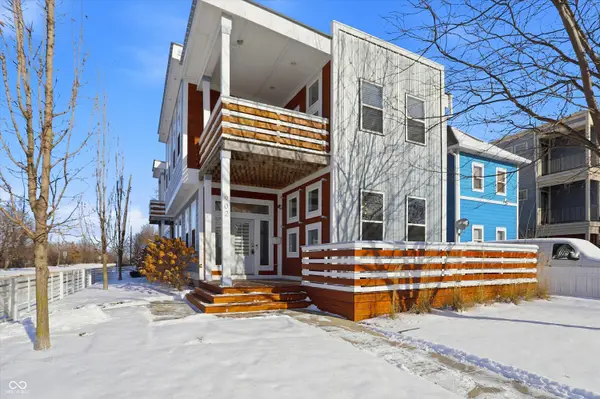 $599,000Active4 beds 4 baths3,427 sq. ft.
$599,000Active4 beds 4 baths3,427 sq. ft.902 Woodlawn Avenue, Indianapolis, IN 46203
MLS# 22076902Listed by: HIGHGARDEN REAL ESTATE - New
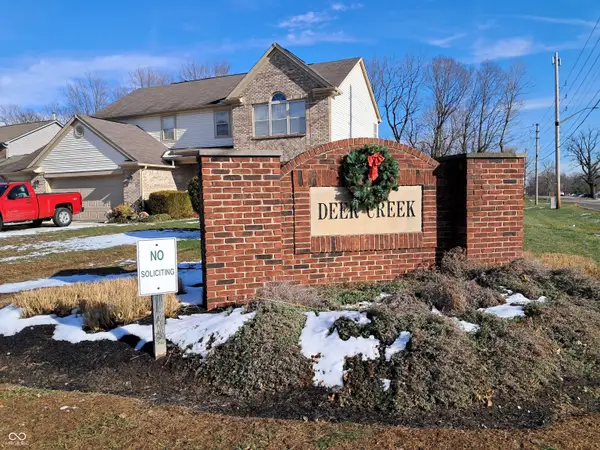 $284,900Active4 beds 3 baths1,921 sq. ft.
$284,900Active4 beds 3 baths1,921 sq. ft.5369 Deer Creek Drive, Indianapolis, IN 46254
MLS# 22077054Listed by: B & K REALTY, INC - New
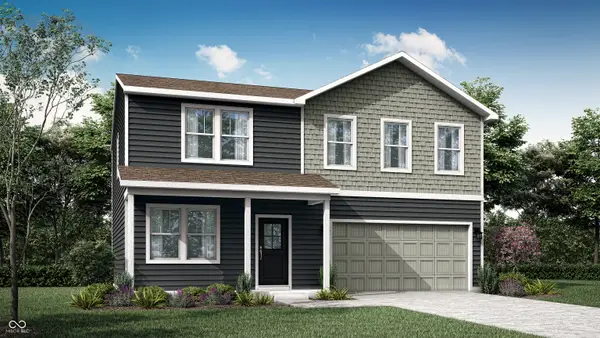 $299,390Active4 beds 3 baths2,169 sq. ft.
$299,390Active4 beds 3 baths2,169 sq. ft.11916 Marling Way, Indianapolis, IN 46235
MLS# 22077115Listed by: COMPASS INDIANA, LLC - New
 $299,990Active4 beds 3 baths2,169 sq. ft.
$299,990Active4 beds 3 baths2,169 sq. ft.11824 Marling Way, Indianapolis, IN 46235
MLS# 22077120Listed by: COMPASS INDIANA, LLC - New
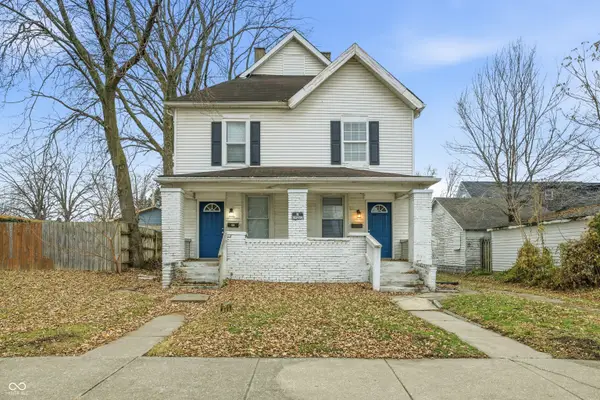 $329,900Active-- beds -- baths
$329,900Active-- beds -- baths1514 Ringgold Avenue, Indianapolis, IN 46203
MLS# 22077263Listed by: PILLARIO PROPERTY MANAGEMENT LLC - New
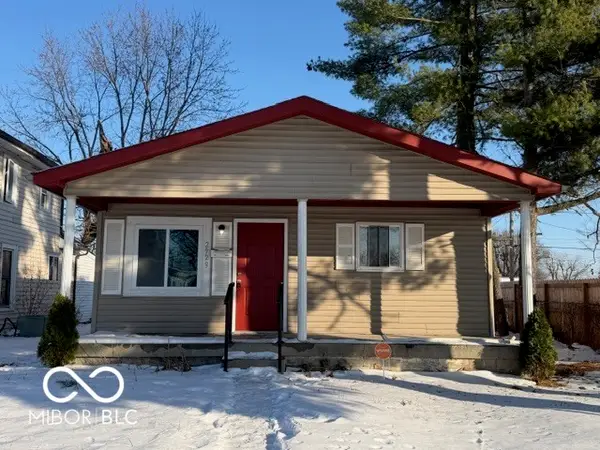 $155,000Active3 beds 1 baths960 sq. ft.
$155,000Active3 beds 1 baths960 sq. ft.2929 Manlove Avenue, Indianapolis, IN 46218
MLS# 22077354Listed by: WYNKOOP BROKERAGE FIRM, LLC - New
 $280,000Active3 beds 3 baths1,738 sq. ft.
$280,000Active3 beds 3 baths1,738 sq. ft.5654 Orchardgrass Lane, Indianapolis, IN 46254
MLS# 22076842Listed by: CARPENTER, REALTORS - New
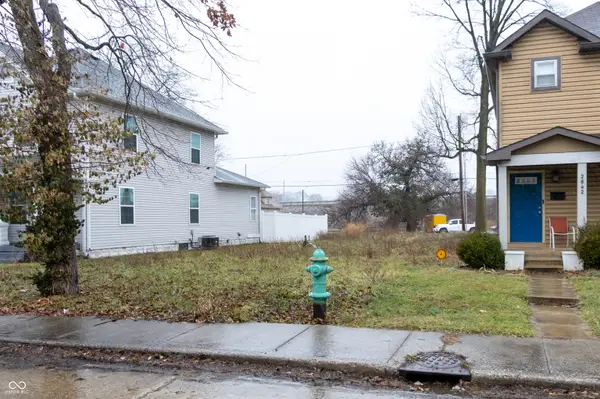 $5,600Active0.03 Acres
$5,600Active0.03 Acres2847 Highland Place, Indianapolis, IN 46208
MLS# 22077308Listed by: KELLER WILLIAMS INDPLS METRO N - New
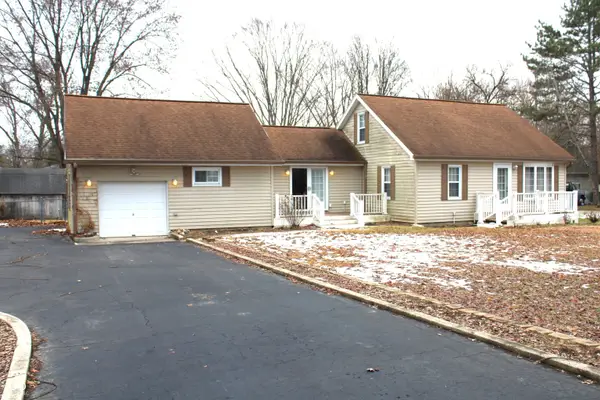 $177,500Active2 beds 2 baths1,516 sq. ft.
$177,500Active2 beds 2 baths1,516 sq. ft.3539 Church Street, Indianapolis, IN 46234
MLS# 22077304Listed by: WEICHERT, REALTORS - LAWSON & CO.
