2206 Emily Drive, Indianapolis, IN 46260
Local realty services provided by:Schuler Bauer Real Estate ERA Powered
Listed by: mike scheetz, melanie scheetz
Office: century 21 scheetz
MLS#:22054289
Source:IN_MIBOR
Price summary
- Price:$235,000
- Price per sq. ft.:$143.91
About this home
Tucked back in tranquil Golden Oaks, this light, bright and neutral 2 bedroom, 2 bath condo offers an inviting one-level home with an attached 2 car finished garage. Current dining room can be converted to a third bedroom if desired. Minutes to shopping, restaurants, hospitals and interstates. Relax in the living room where the vaulted ceiling and skylight create an open and airy atmosphere, while the fireplace creates a cozy focal point for gatherings or quiet evenings. Eat-in kitchen offers shaker cabinets and newer countertops with backsplash for your culinary pursuits. Spacious primary bedroom features 2 closets, tub with separate shower and double vanity. This property also features a patio, extending your living space outdoors overlooking the beautiful neighborhood area where mature trees and nature abound. Off the family room, there is a half bath roughed in which is currently being used as a storage closet.The community pool provides a refreshing escape during warmer months. Tennis courts too!
Contact an agent
Home facts
- Year built:1985
- Listing ID #:22054289
- Added:41 day(s) ago
- Updated:November 11, 2025 at 02:28 PM
Rooms and interior
- Bedrooms:2
- Total bathrooms:2
- Full bathrooms:2
- Living area:1,633 sq. ft.
Heating and cooling
- Cooling:Central Electric
- Heating:Electric, Heat Pump
Structure and exterior
- Year built:1985
- Building area:1,633 sq. ft.
- Lot area:0.36 Acres
Schools
- High school:North Central High School
- Middle school:Westlane Middle School
- Elementary school:Greenbriar Elementary School
Utilities
- Water:Public Water
Finances and disclosures
- Price:$235,000
- Price per sq. ft.:$143.91
New listings near 2206 Emily Drive
- New
 $399,990Active3 beds 3 baths2,218 sq. ft.
$399,990Active3 beds 3 baths2,218 sq. ft.5736 Birtz Road, Indianapolis, IN 46216
MLS# 22072047Listed by: DBG REALTY - New
 $450,000Active-- beds -- baths
$450,000Active-- beds -- baths29-31 N State Avenue N, Indianapolis, IN 46201
MLS# 22065612Listed by: F.C. TUCKER COMPANY - New
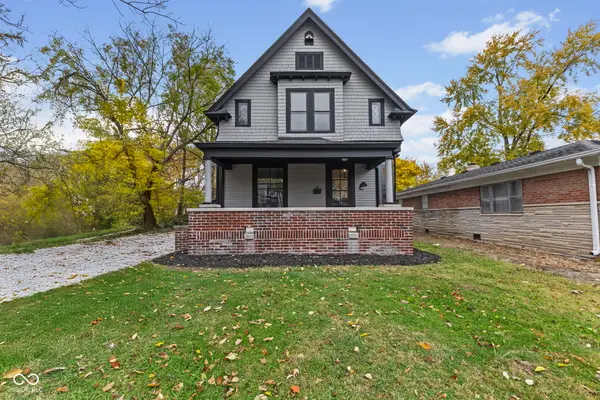 $409,900Active3 beds 3 baths1,782 sq. ft.
$409,900Active3 beds 3 baths1,782 sq. ft.44 S Bolton Avenue, Indianapolis, IN 46219
MLS# 22071514Listed by: COLDWELL BANKER STILES - New
 $299,900Active3 beds 2 baths1,816 sq. ft.
$299,900Active3 beds 2 baths1,816 sq. ft.554 N Tacoma Avenue, Indianapolis, IN 46201
MLS# 22071699Listed by: F.C. TUCKER COMPANY - New
 $165,000Active2 beds 2 baths1,400 sq. ft.
$165,000Active2 beds 2 baths1,400 sq. ft.231 Legends Creek Way #102, Indianapolis, IN 46229
MLS# 22072785Listed by: EXP REALTY, LLC - New
 $215,000Active3 beds 2 baths1,336 sq. ft.
$215,000Active3 beds 2 baths1,336 sq. ft.615 Treyburn Lakes Way, Indianapolis, IN 46239
MLS# 22072918Listed by: COMPLETE REAL ESTATE SOLUTIONS - New
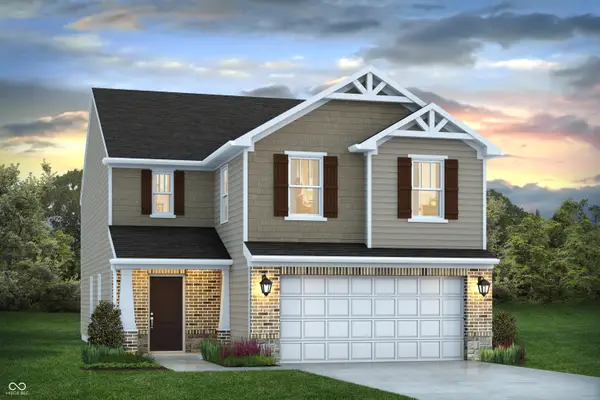 $359,990Active5 beds 3 baths2,535 sq. ft.
$359,990Active5 beds 3 baths2,535 sq. ft.7621 Sebastian Place, Indianapolis, IN 46239
MLS# 22072920Listed by: HIGHGARDEN REAL ESTATE - New
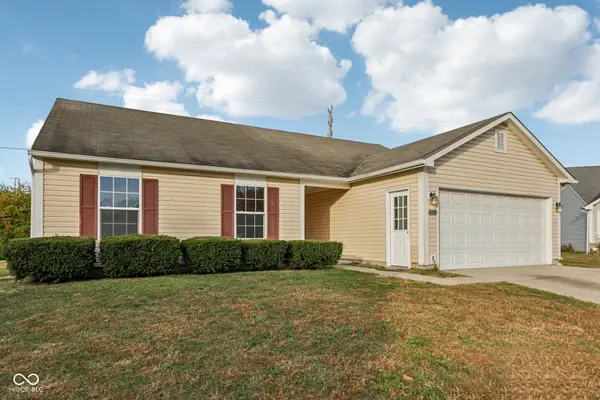 $255,000Active4 beds 3 baths1,498 sq. ft.
$255,000Active4 beds 3 baths1,498 sq. ft.6525 Breezeway Court, Indianapolis, IN 46254
MLS# 22072279Listed by: F.C. TUCKER COMPANY - New
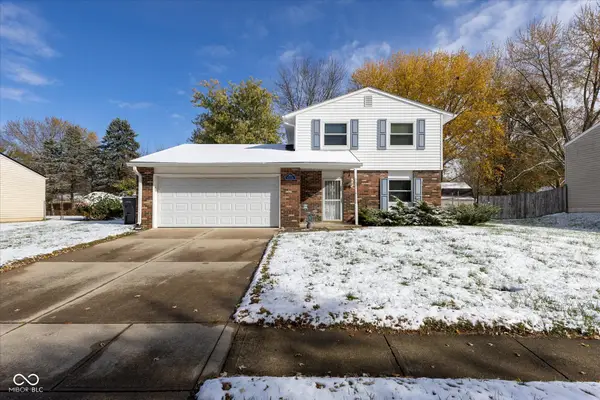 $239,900Active3 beds 2 baths1,380 sq. ft.
$239,900Active3 beds 2 baths1,380 sq. ft.7811 Savannah Drive, Indianapolis, IN 46217
MLS# 22072678Listed by: F.C. TUCKER COMPANY - New
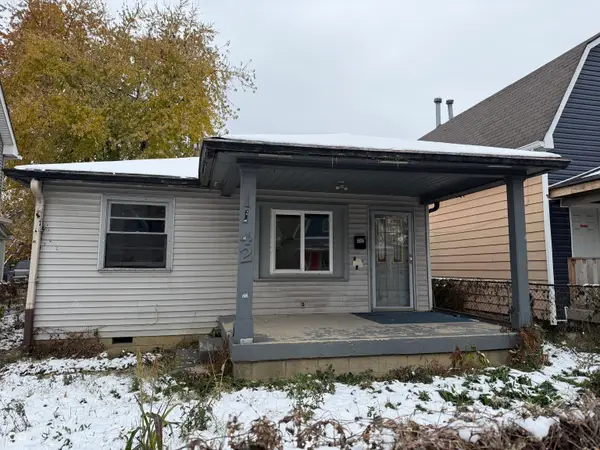 $109,900Active3 beds 1 baths1,056 sq. ft.
$109,900Active3 beds 1 baths1,056 sq. ft.1142 S Keystone Avenue, Indianapolis, IN 46203
MLS# 22072907Listed by: MY AGENT
