2211 Willowview Drive, Indianapolis, IN 46239
Local realty services provided by:Schuler Bauer Real Estate ERA Powered

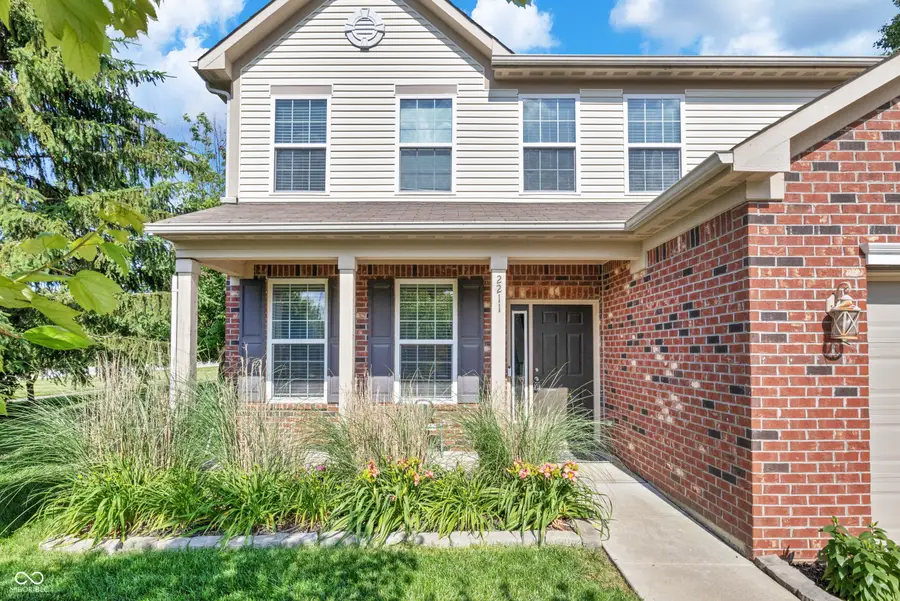
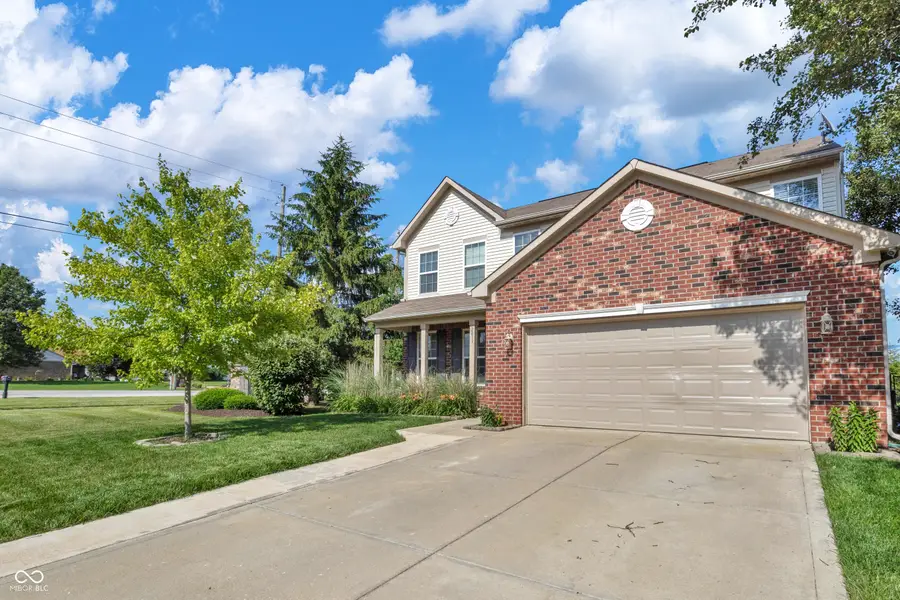
Listed by:tamika patterson
Office:amr real estate llc.
MLS#:22043935
Source:IN_MIBOR
Price summary
- Price:$293,000
- Price per sq. ft.:$150.95
About this home
Welcome to the Greythorne Community. This spacious 1941-square-foot home offers comfortable living with 3 bedrooms and 2.5 bathrooms. A versatile loft provides additional living space, perfect for a home office, media room, or play area. Situated on a nice-sized corner lot, the home boasts an attractive exterior. Inside, the main level features durable laminate flooring throughout, providing a cohesive and easy-to-maintain living space. The kitchen is a highlight with granite countertops, offering both style and functionality. All bathrooms have been updated, ensuring a fresh and modern feel. Beyond your doorstep, the community offers fantastic amenities, including a swimming pool, perfect for enjoying warm days and a playground, ideal for families. Just minutes away from the Marion County Fairgrounds, Waterman's Farm, Indy Acres Paintball and Circle City Race Track. This home combines modern interior finishes with desirable community features, making it a wonderful place to live.
Contact an agent
Home facts
- Year built:2014
- Listing Id #:22043935
- Added:40 day(s) ago
- Updated:July 14, 2025 at 09:37 PM
Rooms and interior
- Bedrooms:3
- Total bathrooms:3
- Full bathrooms:2
- Half bathrooms:1
- Living area:1,941 sq. ft.
Heating and cooling
- Cooling:Central Electric
- Heating:Electric
Structure and exterior
- Year built:2014
- Building area:1,941 sq. ft.
- Lot area:0.28 Acres
Utilities
- Water:Public Water
Finances and disclosures
- Price:$293,000
- Price per sq. ft.:$150.95
New listings near 2211 Willowview Drive
- New
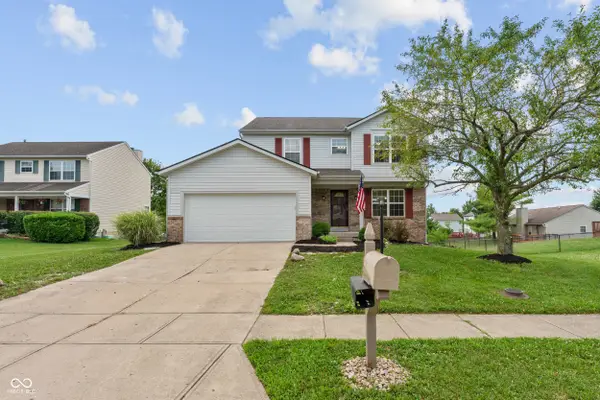 $325,000Active4 beds 3 baths2,424 sq. ft.
$325,000Active4 beds 3 baths2,424 sq. ft.10711 Regis Court, Indianapolis, IN 46239
MLS# 22051875Listed by: F.C. TUCKER COMPANY - New
 $444,900Active3 beds 3 baths4,115 sq. ft.
$444,900Active3 beds 3 baths4,115 sq. ft.12110 Sunrise Court, Indianapolis, IN 46229
MLS# 22052302Listed by: @PROPERTIES - New
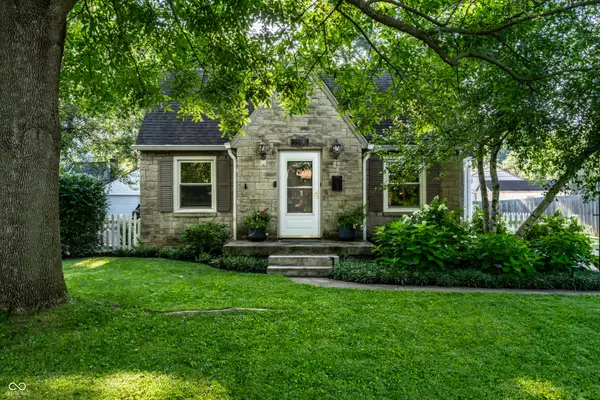 $414,900Active3 beds 2 baths2,490 sq. ft.
$414,900Active3 beds 2 baths2,490 sq. ft.5505 Rosslyn Avenue, Indianapolis, IN 46220
MLS# 22052903Listed by: F.C. TUCKER COMPANY - New
 $149,900Active3 beds 2 baths1,092 sq. ft.
$149,900Active3 beds 2 baths1,092 sq. ft.322 S Walcott Street, Indianapolis, IN 46201
MLS# 22053323Listed by: F.C. TUCKER COMPANY - New
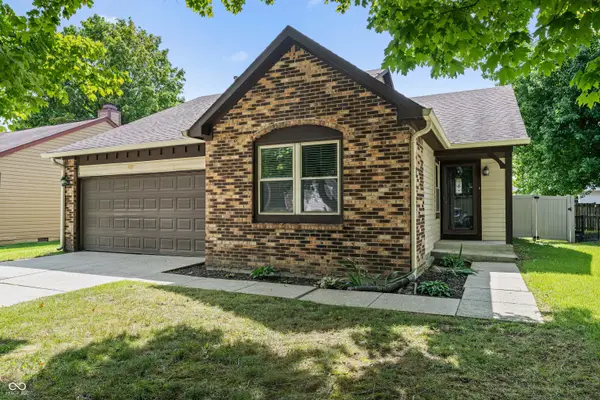 $209,900Active3 beds 2 baths1,252 sq. ft.
$209,900Active3 beds 2 baths1,252 sq. ft.5834 Petersen Court, Indianapolis, IN 46254
MLS# 22053437Listed by: RED OAK REAL ESTATE GROUP - New
 $199,900Active3 beds 1 baths1,260 sq. ft.
$199,900Active3 beds 1 baths1,260 sq. ft.950 N Eaton Avenue, Indianapolis, IN 46219
MLS# 22053892Listed by: REDFIN CORPORATION - New
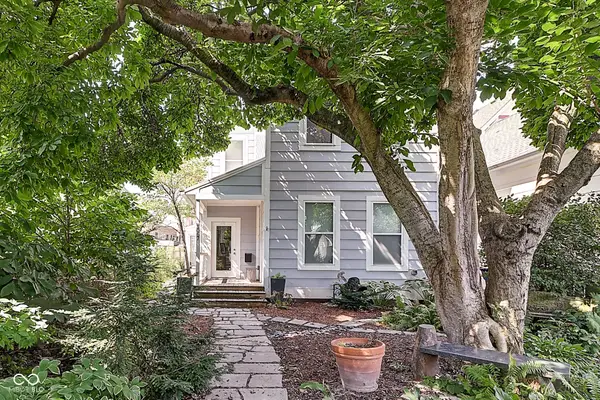 $650,000Active4 beds 3 baths1,781 sq. ft.
$650,000Active4 beds 3 baths1,781 sq. ft.1067 Hosbrook Street, Indianapolis, IN 46203
MLS# 22053897Listed by: F.C. TUCKER COMPANY - New
 $439,900Active3 beds 2 baths2,595 sq. ft.
$439,900Active3 beds 2 baths2,595 sq. ft.4913 N Capitol Avenue, Indianapolis, IN 46208
MLS# 22053941Listed by: F.C. TUCKER COMPANY - New
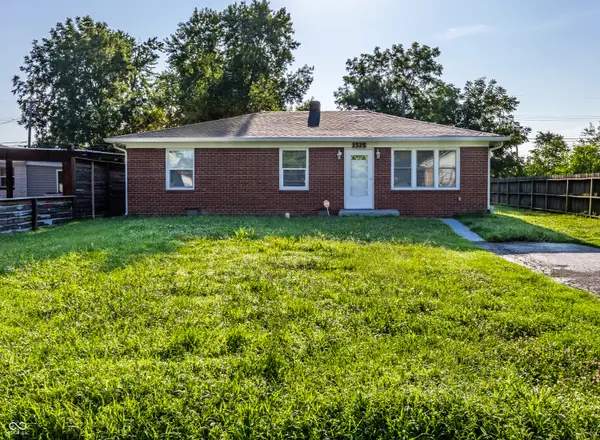 $174,900Active3 beds 1 baths1,360 sq. ft.
$174,900Active3 beds 1 baths1,360 sq. ft.1325 Brandt Drive, Indianapolis, IN 46241
MLS# 22054041Listed by: F.C. TUCKER COMPANY - New
 $210,000Active3 beds 2 baths1,656 sq. ft.
$210,000Active3 beds 2 baths1,656 sq. ft.113 S Traub Avenue, Indianapolis, IN 46222
MLS# 22054086Listed by: TYLER KNOWS REAL ESTATE LLC

