2224 Fairhope Drive, Indianapolis, IN 46227
Local realty services provided by:Schuler Bauer Real Estate ERA Powered
2224 Fairhope Drive,Indianapolis, IN 46227
$272,500
- 3 Beds
- 2 Baths
- - sq. ft.
- Single family
- Sold
Listed by: jenny laughner
Office: century 21 scheetz
MLS#:22060578
Source:IN_MIBOR
Sorry, we are unable to map this address
Price summary
- Price:$272,500
About this home
Beautifully Renovated Home with Chef's Kitchen and Nearly an Acre in Perry Township! Better than new! This 3-bedroom, 1.5-bath home in Perry Township has been updated from top to bottom while preserving the charm of its established, tree-lined neighborhood - the best of both worlds. Nearly every detail is new: roof, HVAC, plumbing & light fixtures, recessed lighting, and doors. Fresh paint and refinished hardwoods pair with all hard-surface flooring throughout for style and easy care. At the heart of the home is a gorgeous oversized chef's kitchen with updated cabinetry, custom wooden hood, gas range, and more-perfect for cooking and entertaining. The spacious floor plan also features a large formal dining room with a lit niche, ideal for art or shelving, plus a bright family room with floor-to-ceiling windows that bring in tons of natural light. With light streaming into every room, this home feels open and inviting throughout. Sitting on nearly a full acre double lot with no HOA, it also offers an oversized 2-car garage and endless outdoor possibilities. Close to Perry Township schools, shopping, dining, and I-65 for quick downtown access, this property blends modern luxury, neighborhood charm, and rare lot size in one exceptional package.
Contact an agent
Home facts
- Year built:1961
- Listing ID #:22060578
- Added:103 day(s) ago
- Updated:December 23, 2025 at 02:45 PM
Rooms and interior
- Bedrooms:3
- Total bathrooms:2
- Full bathrooms:1
- Half bathrooms:1
Heating and cooling
- Cooling:Central Electric
- Heating:Forced Air
Structure and exterior
- Year built:1961
Schools
- High school:Southport High School
- Middle school:Southport Middle School
- Elementary school:Clinton Young Elementary School
Utilities
- Water:Public Water
Finances and disclosures
- Price:$272,500
New listings near 2224 Fairhope Drive
- New
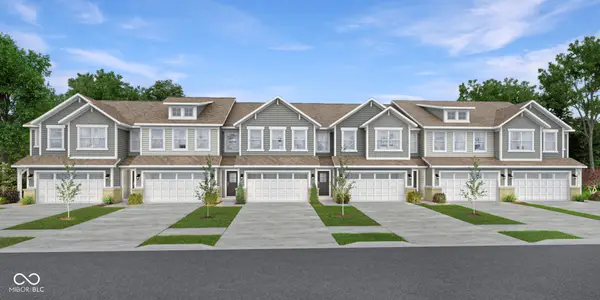 $295,390Active3 beds 3 baths1,627 sq. ft.
$295,390Active3 beds 3 baths1,627 sq. ft.7441 Marin Parkway, Cumberland, IN 46229
MLS# 22077695Listed by: COMPASS INDIANA, LLC - New
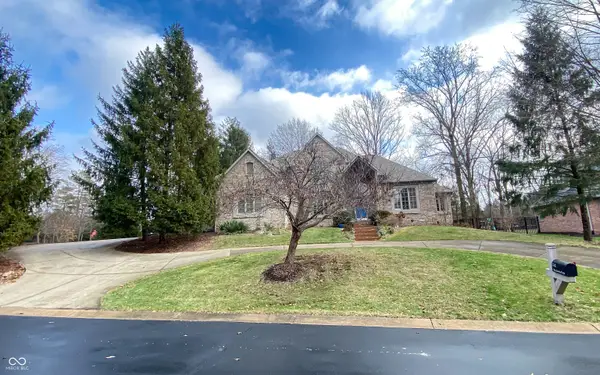 $750,000Active4 beds 5 baths4,203 sq. ft.
$750,000Active4 beds 5 baths4,203 sq. ft.5515 Bay Landing Circle, Indianapolis, IN 46254
MLS# 22075316Listed by: F.C. TUCKER COMPANY - New
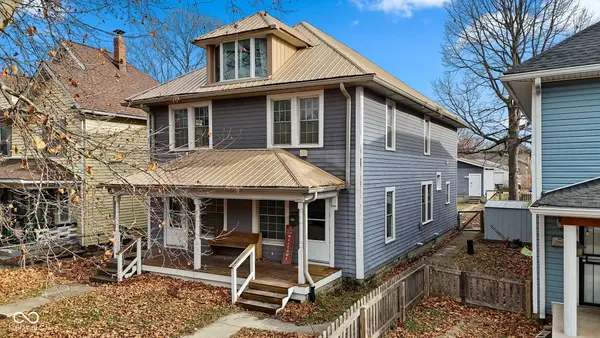 $290,000Active-- beds -- baths
$290,000Active-- beds -- baths233 N Oxford Street, Indianapolis, IN 46201
MLS# 22076920Listed by: FATHOM REALTY - New
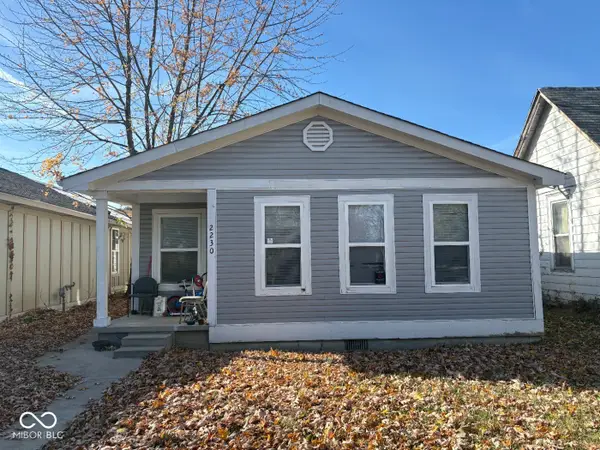 $1,000Active3 beds 2 baths1,464 sq. ft.
$1,000Active3 beds 2 baths1,464 sq. ft.2230 N Arsenal Avenue, Indianapolis, IN 46218
MLS# 22077625Listed by: KELLER WILLIAMS INDY METRO S - New
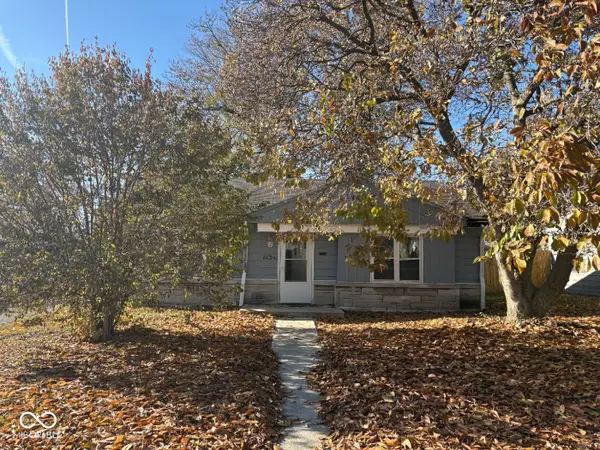 $1,000Active2 beds 1 baths1,271 sq. ft.
$1,000Active2 beds 1 baths1,271 sq. ft.1134 Brook Lane, Indianapolis, IN 46202
MLS# 22077647Listed by: KELLER WILLIAMS INDY METRO S - New
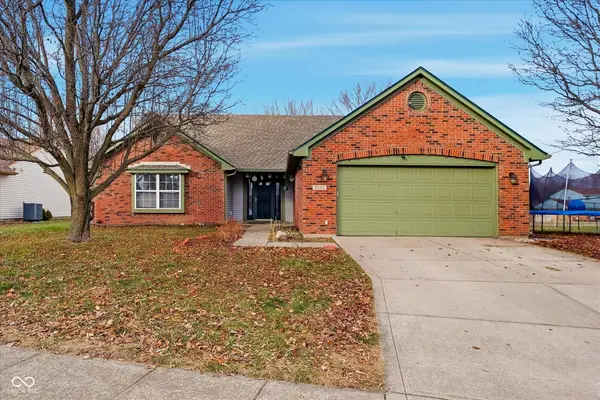 $275,000Active3 beds 2 baths1,595 sq. ft.
$275,000Active3 beds 2 baths1,595 sq. ft.6542 Rosebush Lane, Indianapolis, IN 46237
MLS# 22077195Listed by: CENTURY 21 SCHEETZ - New
 $300,000Active4 beds 3 baths2,157 sq. ft.
$300,000Active4 beds 3 baths2,157 sq. ft.5344 Arbor Creek Drive, Indianapolis, IN 46254
MLS# 22077597Listed by: F.C. TUCKER COMPANY - New
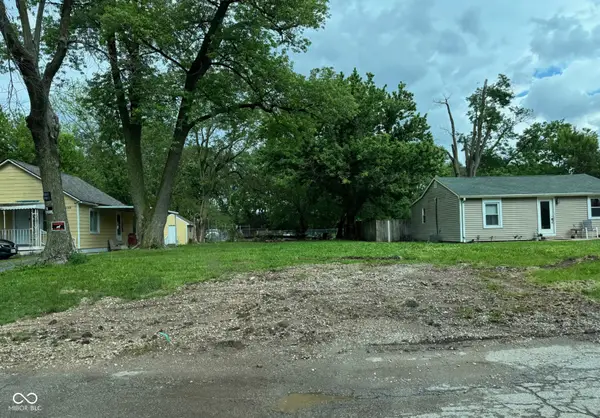 $19,900Active0.16 Acres
$19,900Active0.16 Acres3011 Arbor Avenue, Indianapolis, IN 46217
MLS# 22077642Listed by: REAL BROKER, LLC 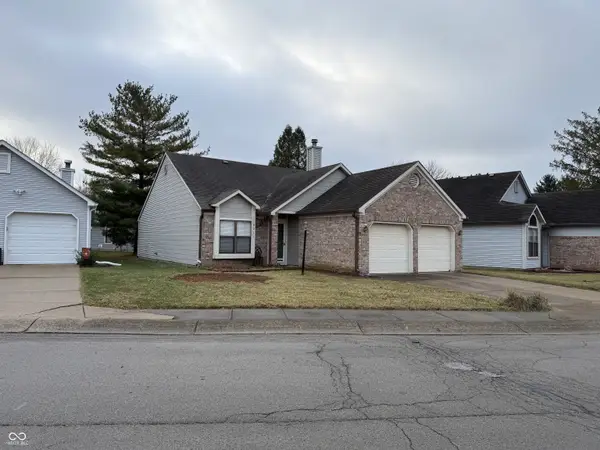 $237,000Pending2 beds 2 baths1,095 sq. ft.
$237,000Pending2 beds 2 baths1,095 sq. ft.9211 Steeplechase Drive, Indianapolis, IN 46250
MLS# 22077570Listed by: REAL BROKER, LLC $265,500Pending2 beds 2 baths1,591 sq. ft.
$265,500Pending2 beds 2 baths1,591 sq. ft.173 Megan Way, Cumberland, IN 46229
MLS# 22077635Listed by: F.C. TUCKER COMPANY
