2283 Seattle Slew Drive, Indianapolis, IN 46234
Local realty services provided by:Schuler Bauer Real Estate ERA Powered
2283 Seattle Slew Drive,Indianapolis, IN 46234
$301,000
- 3 Beds
- 3 Baths
- 2,270 sq. ft.
- Single family
- Active
Listed by: michael weaver
Office: the vearus group
MLS#:22060045
Source:IN_MIBOR
Price summary
- Price:$301,000
- Price per sq. ft.:$132.6
About this home
This stunning residence is a must-see, showcasing thoughtful updates and stylish finishes throughout. Featuring 3 spacious bedrooms plus a dedicated main-level office, it blends functionality with comfort. The heart of the home is the renovated kitchen, complete with brand-new cabinetry, quartz countertops, designer backsplash, upgraded sink and faucet, and wide plank flooring that carries seamlessly across the main level. Retreat to the luxurious master suite, highlighted by a vaulted ceiling and an expansive walk-in closet outfitted with custom California-style shelving. The spa-inspired master bath boasts a fully tiled shower with sleek glass enclosure, a freestanding soaking tub, custom shiplap accents, wood-trimmed ceiling detail, a new vanity with top, and coordinating plank flooring-every detail designed for relaxation and elegance. Set on a large, fully fenced lot, the backyard is perfect for entertaining with a fire pit area, oversized stamped concrete patio, and a handy storage shed. The finished garage adds the perfect finishing touch. This home offers the perfect balance of charm, modern upgrades, and outdoor living space-ready for you to move in and enjoy!
Contact an agent
Home facts
- Year built:2001
- Listing ID #:22060045
- Added:108 day(s) ago
- Updated:December 17, 2025 at 10:28 PM
Rooms and interior
- Bedrooms:3
- Total bathrooms:3
- Full bathrooms:2
- Half bathrooms:1
- Living area:2,270 sq. ft.
Heating and cooling
- Cooling:Central Electric
- Heating:Electric, Forced Air
Structure and exterior
- Year built:2001
- Building area:2,270 sq. ft.
- Lot area:0.32 Acres
Utilities
- Water:Public Water
Finances and disclosures
- Price:$301,000
- Price per sq. ft.:$132.6
New listings near 2283 Seattle Slew Drive
- New
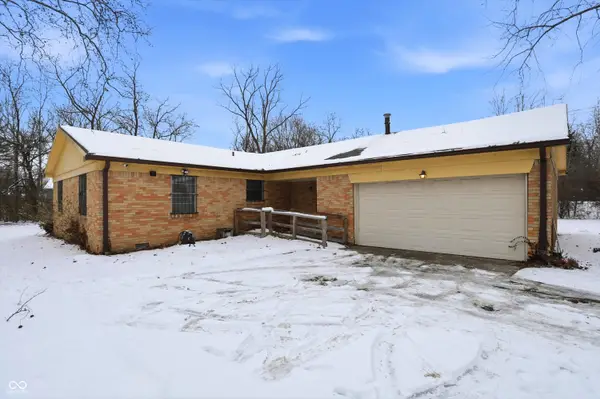 $200,000Active3 beds 2 baths1,296 sq. ft.
$200,000Active3 beds 2 baths1,296 sq. ft.6032 Grandview Drive, Indianapolis, IN 46228
MLS# 22076867Listed by: REDFIN CORPORATION - New
 $105,900Active3 beds 2 baths1,200 sq. ft.
$105,900Active3 beds 2 baths1,200 sq. ft.2020 N Layman Avenue, Indianapolis, IN 46218
MLS# 22077127Listed by: LIST WITH BEN, LLC - New
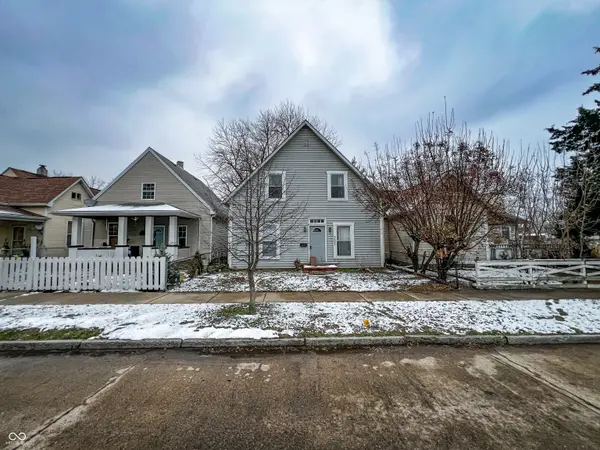 $170,000Active4 beds 2 baths2,072 sq. ft.
$170,000Active4 beds 2 baths2,072 sq. ft.321 N Elder Avenue, Indianapolis, IN 46222
MLS# 22069166Listed by: TRUEBLOOD REAL ESTATE - New
 $274,900Active3 beds 2 baths1,528 sq. ft.
$274,900Active3 beds 2 baths1,528 sq. ft.5870 Cadillac Drive, Speedway, IN 46224
MLS# 22071887Listed by: VISION ONE REAL ESTATE - New
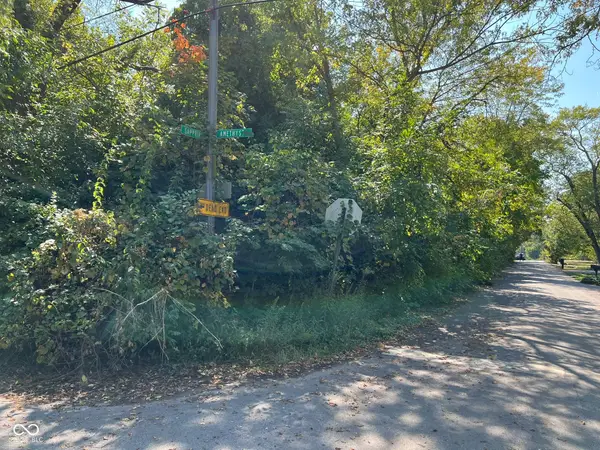 $20,000Active0.12 Acres
$20,000Active0.12 Acres3121 Sapphire Boulevard, Indianapolis, IN 46268
MLS# 22072710Listed by: KELLER WILLIAMS INDY METRO S - New
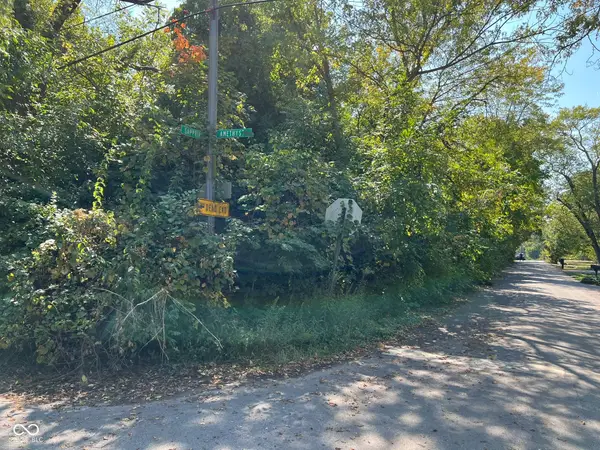 $20,000Active0.12 Acres
$20,000Active0.12 Acres3115 Sapphire Boulevard, Indianapolis, IN 46268
MLS# 22072712Listed by: KELLER WILLIAMS INDY METRO S - New
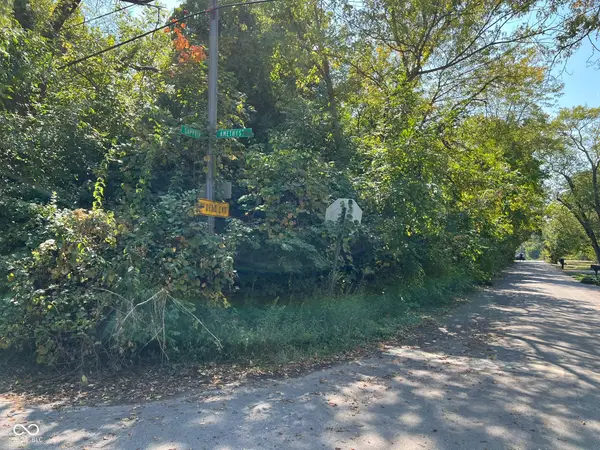 $20,000Active0.12 Acres
$20,000Active0.12 Acres3109 Sapphire Boulevard, Indianapolis, IN 46268
MLS# 22072722Listed by: KELLER WILLIAMS INDY METRO S - New
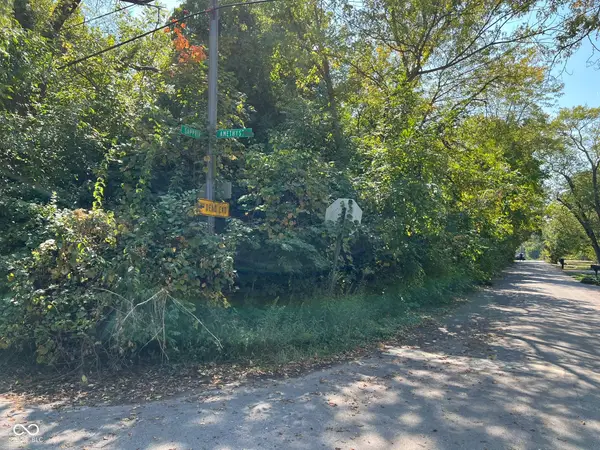 $20,000Active0.13 Acres
$20,000Active0.13 Acres3103 Sapphire Boulevard, Indianapolis, IN 46268
MLS# 22072725Listed by: KELLER WILLIAMS INDY METRO S - New
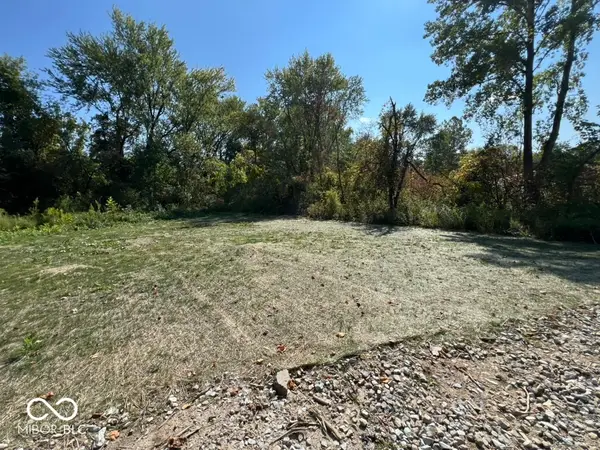 $375,000Active0.2 Acres
$375,000Active0.2 Acres3073 W 78th Street, Indianapolis, IN 46268
MLS# 22073212Listed by: KELLER WILLIAMS INDY METRO S - New
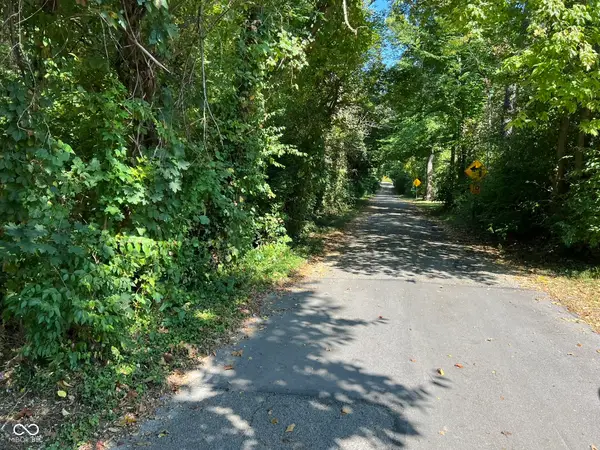 $100,000Active0.06 Acres
$100,000Active0.06 Acres2913 Crooked Creek Parkway W, Indianapolis, IN 46268
MLS# 22073219Listed by: KELLER WILLIAMS INDY METRO S
