2289 Salem Park Drive, Indianapolis, IN 46239
Local realty services provided by:Schuler Bauer Real Estate ERA Powered
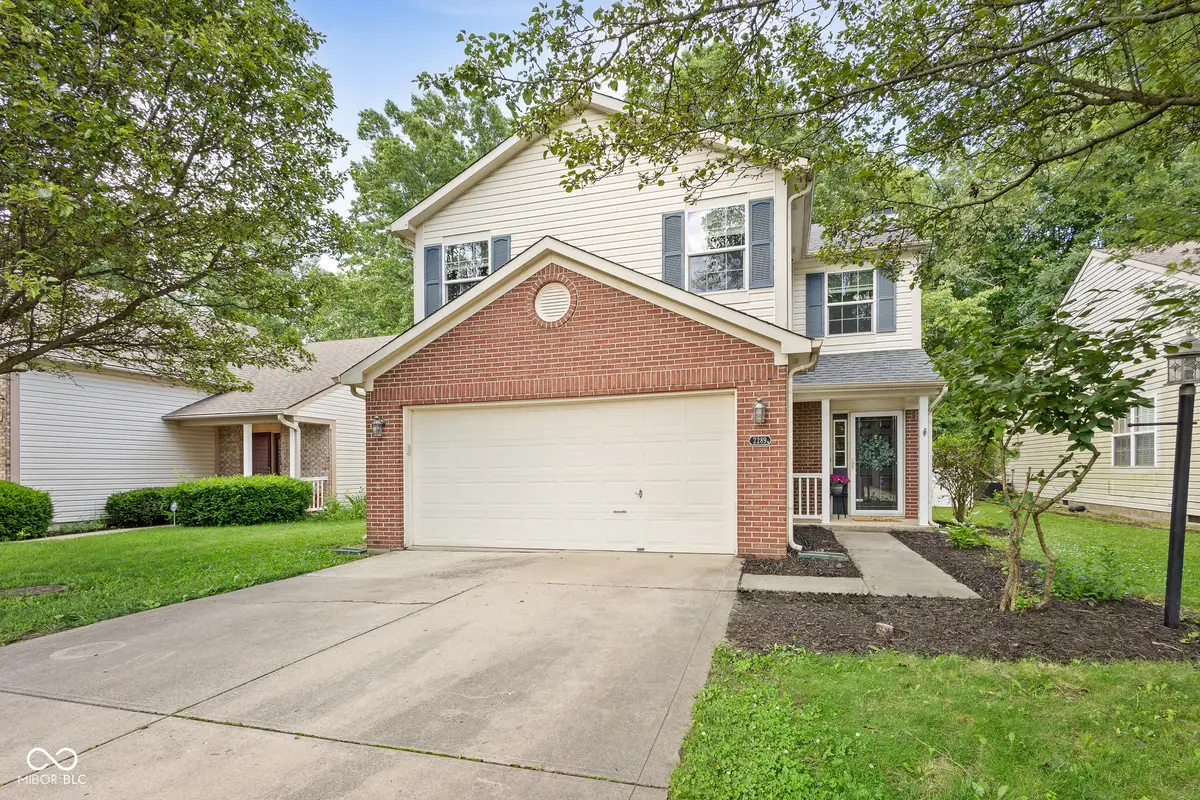

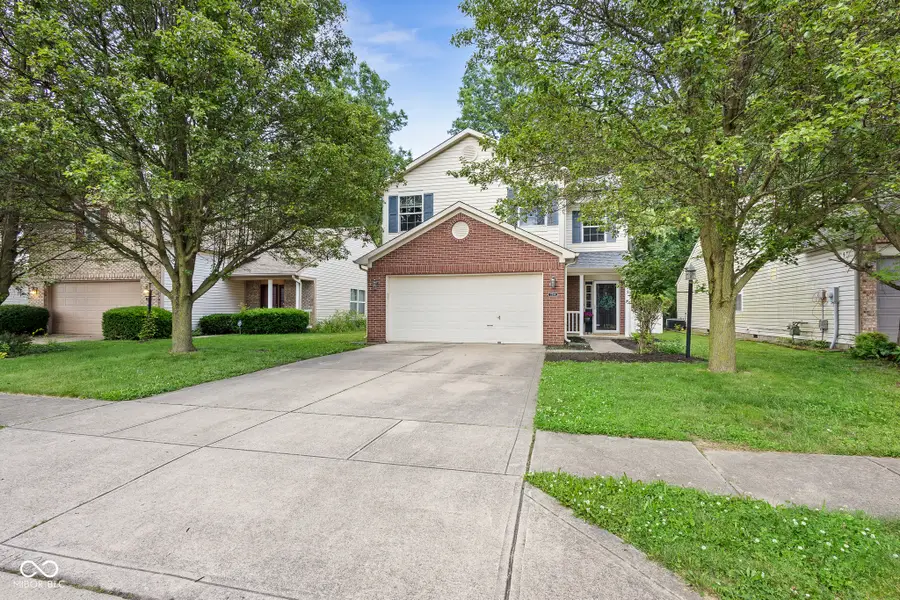
2289 Salem Park Drive,Indianapolis, IN 46239
$262,000
- 3 Beds
- 3 Baths
- 1,960 sq. ft.
- Single family
- Pending
Listed by:carrie clark
Office:weichert realtors epg
MLS#:22045221
Source:IN_MIBOR
Price summary
- Price:$262,000
- Price per sq. ft.:$133.67
About this home
Welcome to this spacious and well-maintained 3 bedroom, 2.5 bath home located in the desirable Raymond Park Village neighborhood of Warren Township. Offering over 1900 square feet of living space, this home features a versatile layout and NEW flooring and paint throughout! Step inside to an inviting great room centered around a beautiful brick, wood burning fireplace-ideal for cozy evenings at home! The open concept kitchen is well equipped with stainless steel appliances and a large walk-in pantry. Additional sitting room off the dining room could be used for many various purposes and is surrounded by windows. Upstairs, a large loft provides additional living space perfect for a second family room or gaming area. The spacious primary suite includes an adorable nook area perfect for reading and an en-suite bath and walk-in closet. The two additional bedrooms upstairs have walk-in closets and share a full bathroom. Enjoy the outdoors in the fully fenced in backyard with a concrete patio and a handy storage shed. The attached 2 car garage offers plenty of room for parking and additional storage. Conveniently located near parks, schools, shopping and dining, this home has everything you're looking for! Schedule a private showing today and make this home YOURS!!
Contact an agent
Home facts
- Year built:2002
- Listing Id #:22045221
- Added:56 day(s) ago
- Updated:July 27, 2025 at 03:06 PM
Rooms and interior
- Bedrooms:3
- Total bathrooms:3
- Full bathrooms:2
- Half bathrooms:1
- Living area:1,960 sq. ft.
Heating and cooling
- Cooling:Central Electric
- Heating:Electric, Forced Air
Structure and exterior
- Year built:2002
- Building area:1,960 sq. ft.
- Lot area:0.13 Acres
Utilities
- Water:Public Water
Finances and disclosures
- Price:$262,000
- Price per sq. ft.:$133.67
New listings near 2289 Salem Park Drive
- New
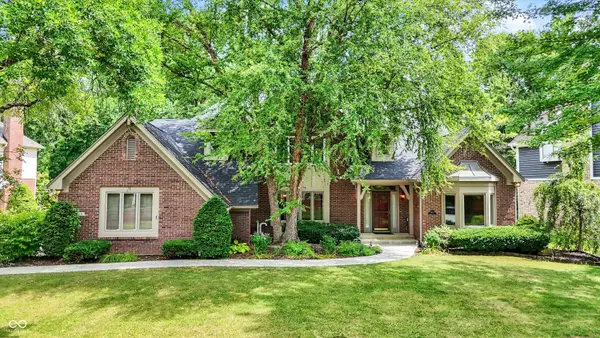 $630,000Active4 beds 4 baths4,300 sq. ft.
$630,000Active4 beds 4 baths4,300 sq. ft.9015 Admirals Pointe Drive, Indianapolis, IN 46236
MLS# 22032432Listed by: CENTURY 21 SCHEETZ - New
 $20,000Active0.12 Acres
$20,000Active0.12 Acres3029 Graceland Avenue, Indianapolis, IN 46208
MLS# 22055179Listed by: EXP REALTY LLC - New
 $174,900Active3 beds 2 baths1,064 sq. ft.
$174,900Active3 beds 2 baths1,064 sq. ft.321 Lindley Avenue, Indianapolis, IN 46241
MLS# 22055184Listed by: TRUE PROPERTY MANAGEMENT - New
 $293,000Active2 beds 2 baths2,070 sq. ft.
$293,000Active2 beds 2 baths2,070 sq. ft.1302 Lasalle Street, Indianapolis, IN 46201
MLS# 22055236Listed by: KELLER WILLIAMS INDY METRO NE - New
 $410,000Active3 beds 2 baths1,809 sq. ft.
$410,000Active3 beds 2 baths1,809 sq. ft.5419 Haverford Avenue, Indianapolis, IN 46220
MLS# 22055601Listed by: KELLER WILLIAMS INDY METRO S - New
 $359,500Active3 beds 2 baths2,137 sq. ft.
$359,500Active3 beds 2 baths2,137 sq. ft.4735 E 78th Street, Indianapolis, IN 46250
MLS# 22056164Listed by: CENTURY 21 SCHEETZ - New
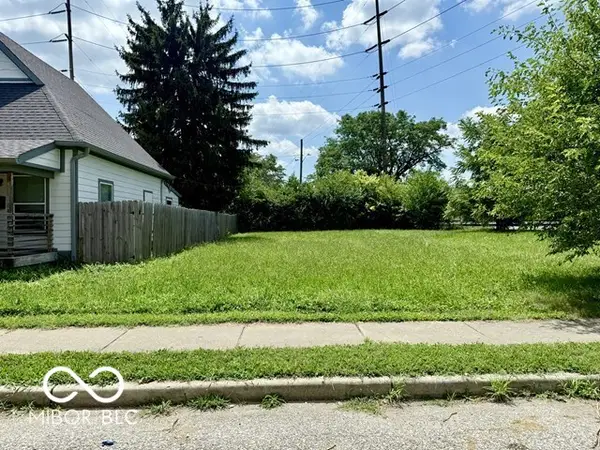 $44,900Active0.08 Acres
$44,900Active0.08 Acres235 E Caven Street, Indianapolis, IN 46225
MLS# 22056753Listed by: KELLER WILLIAMS INDY METRO S - New
 $390,000Active2 beds 4 baths1,543 sq. ft.
$390,000Active2 beds 4 baths1,543 sq. ft.2135 N College Avenue, Indianapolis, IN 46202
MLS# 22056221Listed by: F.C. TUCKER COMPANY - New
 $199,000Active3 beds 1 baths1,222 sq. ft.
$199,000Active3 beds 1 baths1,222 sq. ft.1446 Spann Avenue, Indianapolis, IN 46203
MLS# 22056272Listed by: SCOTT ESTATES - New
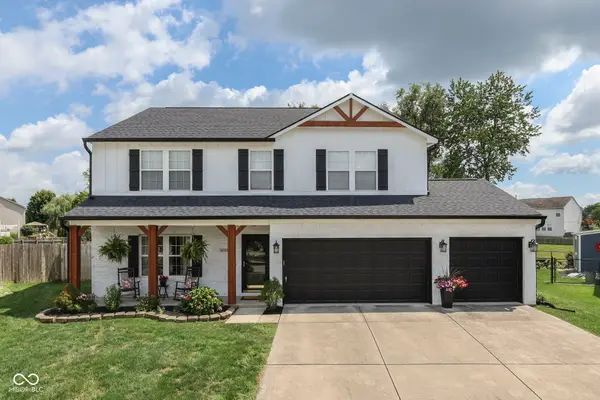 $365,000Active4 beds 3 baths2,736 sq. ft.
$365,000Active4 beds 3 baths2,736 sq. ft.6719 Heritage Hill Drive, Indianapolis, IN 46237
MLS# 22056511Listed by: RE/MAX ADVANCED REALTY

