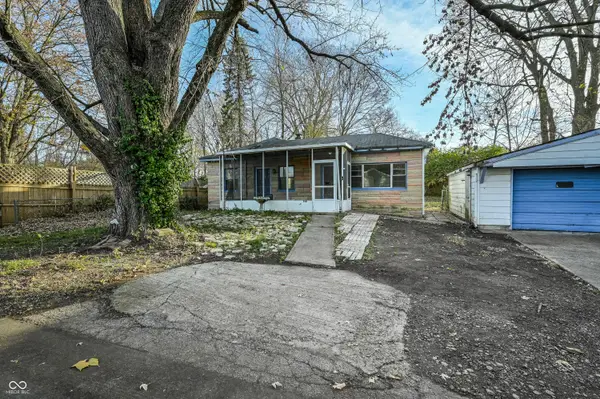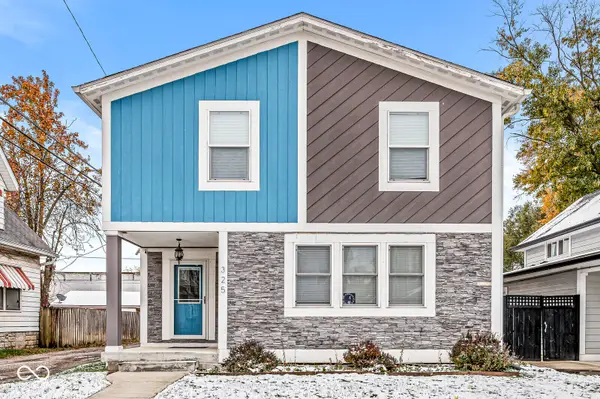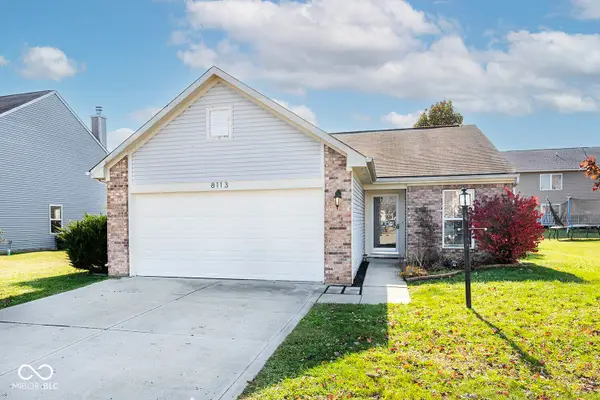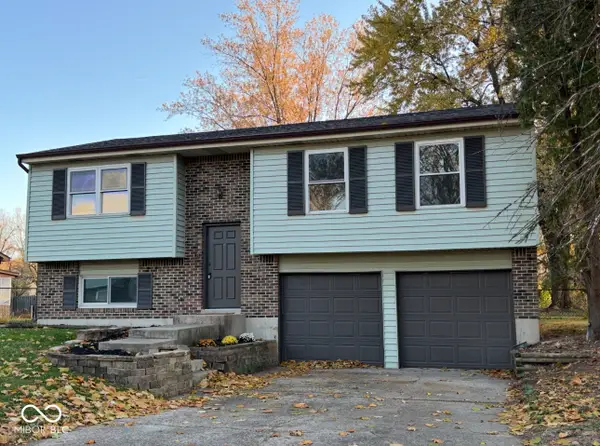2448 N Talbott Street, Indianapolis, IN 46205
Local realty services provided by:Schuler Bauer Real Estate ERA Powered
2448 N Talbott Street,Indianapolis, IN 46205
$615,000
- 4 Beds
- 3 Baths
- 3,202 sq. ft.
- Single family
- Pending
Listed by: meghan turner, linda wilcox
Office: f.c. tucker company
MLS#:22057323
Source:IN_MIBOR
Price summary
- Price:$615,000
- Price per sq. ft.:$192.07
About this home
Timelessly beautiful Fall Creek Place home with tall 9' ceilings, open floor plan and many windows that flood the whole home with light. Classic hardwood floors, new paint throughout, large center island with quartz countertops downstairs. 3 bedrooms each with walk in closets, loft/home office/study upstairs. Large primary suite has beautiful light and airy bathroom with barn door and its own private balcony overlooking the shaded back yard. Huge third floor for additional flex space and potential 4th bedroom. Brand new HVAC system and Google Nest Locks 2021; fresh paint throughout interior and on deck, new water heater 2022; New Oven/Range and garbage disposal 2023; New back yard full fence 2024. Enjoy a peaceful quiet neighborhood feel while still minutes to downtown or Mass Ave, minutes to Sobro and Broad Ripple, one block from Fall Creek Trail connecting to the Monon, walkable and bikeable to coffee shops, restaurants, grocery, multiple parks, Children's Museum all within 1 mile or less.
Contact an agent
Home facts
- Year built:2003
- Listing ID #:22057323
- Added:86 day(s) ago
- Updated:November 15, 2025 at 08:45 AM
Rooms and interior
- Bedrooms:4
- Total bathrooms:3
- Full bathrooms:2
- Half bathrooms:1
- Living area:3,202 sq. ft.
Heating and cooling
- Cooling:Central Electric
- Heating:Forced Air
Structure and exterior
- Year built:2003
- Building area:3,202 sq. ft.
- Lot area:0.13 Acres
Utilities
- Water:Public Water
Finances and disclosures
- Price:$615,000
- Price per sq. ft.:$192.07
New listings near 2448 N Talbott Street
- New
 $84,000Active0.57 Acres
$84,000Active0.57 Acres246 Melissa Ann Court, Indianapolis, IN 46234
MLS# 22071116Listed by: BLUPRINT REAL ESTATE GROUP - New
 $199,500Active2 beds 1 baths1,131 sq. ft.
$199,500Active2 beds 1 baths1,131 sq. ft.48 Bankers Lane, Indianapolis, IN 46201
MLS# 22073472Listed by: ASSET ONE REAL ESTATE COMPANY - New
 $150,000Active4 beds 1 baths1,116 sq. ft.
$150,000Active4 beds 1 baths1,116 sq. ft.5101 Clarendon Road, Indianapolis, IN 46208
MLS# 22073558Listed by: TRUEBLOOD REAL ESTATE - New
 $150,000Active2 beds 1 baths844 sq. ft.
$150,000Active2 beds 1 baths844 sq. ft.1852 N Audubon Road, Indianapolis, IN 46218
MLS# 22073194Listed by: AMR REAL ESTATE LLC - New
 $395,000Active3 beds 3 baths2,580 sq. ft.
$395,000Active3 beds 3 baths2,580 sq. ft.325 Sanders Street, Indianapolis, IN 46225
MLS# 22073538Listed by: RED DOOR REAL ESTATE - Open Sun, 12 to 2pmNew
 $338,800Active4 beds 3 baths2,407 sq. ft.
$338,800Active4 beds 3 baths2,407 sq. ft.6109 Tolliston Drive, Indianapolis, IN 46236
MLS# 22073543Listed by: @HOME INDIANA - New
 $35,000Active1.54 Acres
$35,000Active1.54 Acres2422 Nicolai Street, Indianapolis, IN 46239
MLS# 202546171Listed by: UPTOWN REALTY GROUP - New
 $265,000Active3 beds 2 baths1,264 sq. ft.
$265,000Active3 beds 2 baths1,264 sq. ft.8113 Rambling Road, Indianapolis, IN 46239
MLS# 22073487Listed by: THE STEWART HOME GROUP - New
 $395,000Active4 beds 4 baths4,276 sq. ft.
$395,000Active4 beds 4 baths4,276 sq. ft.4377 Kessler Boulevard North Drive, Indianapolis, IN 46228
MLS# 22073530Listed by: CROSSROADS LINK REALTY - New
 $259,000Active3 beds 2 baths1,568 sq. ft.
$259,000Active3 beds 2 baths1,568 sq. ft.4013 Mistletoe Drive, Indianapolis, IN 46237
MLS# 22073535Listed by: YOUR REALTY LINK, LLC
