2473 Hanover Drive, Indianapolis, IN 46227
Local realty services provided by:Schuler Bauer Real Estate ERA Powered
2473 Hanover Drive,Indianapolis, IN 46227
$240,000
- 4 Beds
- 2 Baths
- 1,568 sq. ft.
- Single family
- Active
Listed by:becky gluff
Office:keller williams indy metro s
MLS#:22062100
Source:IN_MIBOR
Price summary
- Price:$240,000
- Price per sq. ft.:$153.06
About this home
Hold onto your hats, folks, because 2473 Hanover Dr. is about to waltz into your life and completely redefine what you thought possible! This single-family residence is ready to be the backdrop for your most dazzling escapades. Imagine waking up in one of the four bedrooms, each a blank canvas ready for your personal touch, whether that's a serene sanctuary or a vibrant explosion of personality. There are two full bathrooms, perfect for avoiding those morning traffic jams and ensuring everyone gets their moment of zen (or a quick splash-and-dash!). There is plenty of living area to play with, so you'll never have to worry about feeling cramped, whether you're hosting a soiree or just sprawling out for a movie marathon. And let's not forget the sprawling .35 acre lot, where your imagination can truly run wild - think garden parties, epic BBQs, or even your very own backyard cricket match! The new above ground pool can either stay or be removed - buyer's choice. This one-story gem has a garden-like huge fenced in back-yard just ready for it's new owners.
Contact an agent
Home facts
- Year built:1956
- Listing ID #:22062100
- Added:1 day(s) ago
- Updated:September 18, 2025 at 10:39 AM
Rooms and interior
- Bedrooms:4
- Total bathrooms:2
- Full bathrooms:2
- Living area:1,568 sq. ft.
Heating and cooling
- Cooling:Central Electric
- Heating:Forced Air
Structure and exterior
- Year built:1956
- Building area:1,568 sq. ft.
- Lot area:0.35 Acres
Schools
- High school:Southport High School
- Middle school:Southport Middle School
- Elementary school:Clinton Young Elementary School
Utilities
- Water:Public Water
Finances and disclosures
- Price:$240,000
- Price per sq. ft.:$153.06
New listings near 2473 Hanover Drive
- New
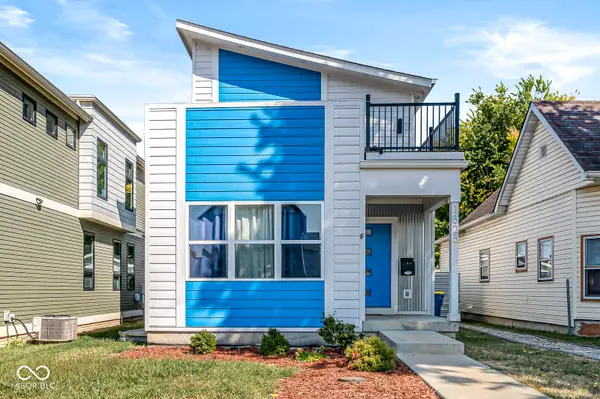 $489,000Active2 beds 3 baths1,688 sq. ft.
$489,000Active2 beds 3 baths1,688 sq. ft.1823 Carrollton Avenue, Indianapolis, IN 46202
MLS# 22063379Listed by: RE/MAX ADVANCED REALTY - New
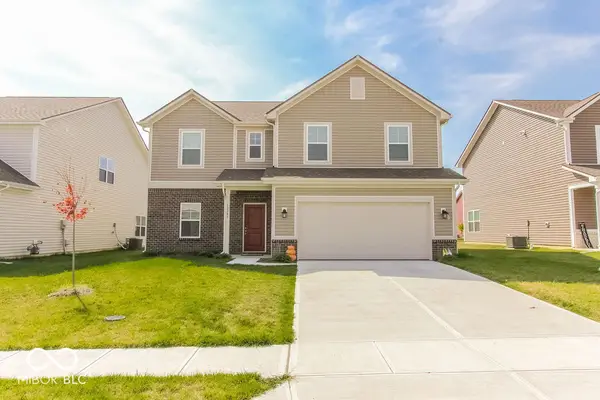 $379,000Active5 beds 3 baths2,580 sq. ft.
$379,000Active5 beds 3 baths2,580 sq. ft.10241 Arctic Edge Drive, Indianapolis, IN 46259
MLS# 22063407Listed by: HOOSIER, REALTORS - New
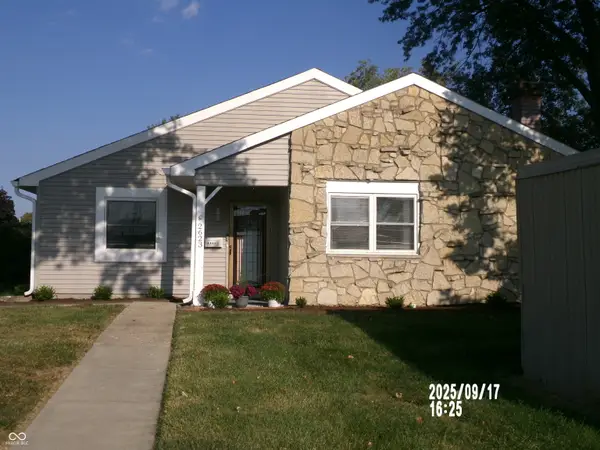 $174,999Active2 beds 2 baths1,207 sq. ft.
$174,999Active2 beds 2 baths1,207 sq. ft.2623 Country Estates Drive #13, Indianapolis, IN 46227
MLS# 22063485Listed by: ARSENAULT GROUP REALTY, INC. - New
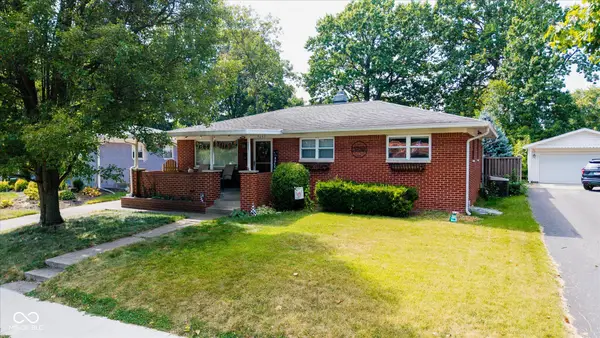 $262,000Active3 beds 2 baths2,126 sq. ft.
$262,000Active3 beds 2 baths2,126 sq. ft.5657 Maplewood Drive, Speedway, IN 46224
MLS# 22063501Listed by: HOOSIER, REALTORS - New
 $235,000Active3 beds 2 baths1,384 sq. ft.
$235,000Active3 beds 2 baths1,384 sq. ft.3161 N Lawndale Avenue, Indianapolis, IN 46224
MLS# 22063328Listed by: TOWERS REAL ESTATE 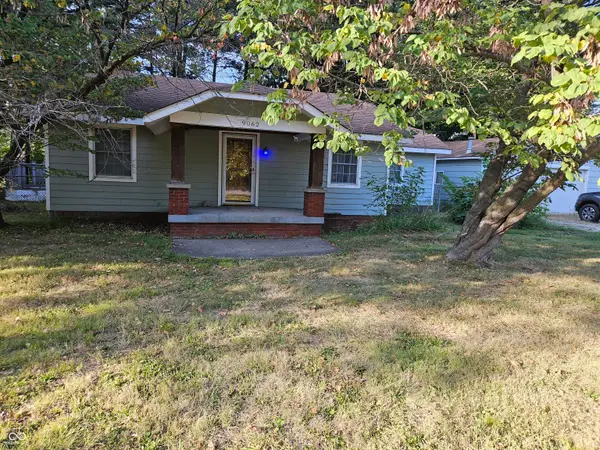 $200,000Pending2 beds 2 baths1,530 sq. ft.
$200,000Pending2 beds 2 baths1,530 sq. ft.9062 W 30th Street, Indianapolis, IN 46234
MLS# 22063063Listed by: HIGHGARDEN REAL ESTATE- New
 $245,000Active3 beds 2 baths1,196 sq. ft.
$245,000Active3 beds 2 baths1,196 sq. ft.8301 Chesterhill Lane, Indianapolis, IN 46239
MLS# 22063466Listed by: THE NEST REALTY GROUP - New
 $125,000Active2 beds 1 baths720 sq. ft.
$125,000Active2 beds 1 baths720 sq. ft.1945 N Berwick Avenue, Indianapolis, IN 46222
MLS# 22054181Listed by: CENTURY 21 SCHEETZ - Open Sat, 12 to 2pmNew
 $500,000Active4 beds 2 baths2,488 sq. ft.
$500,000Active4 beds 2 baths2,488 sq. ft.6357 Central Avenue, Indianapolis, IN 46220
MLS# 22060704Listed by: RE/MAX EDGE - New
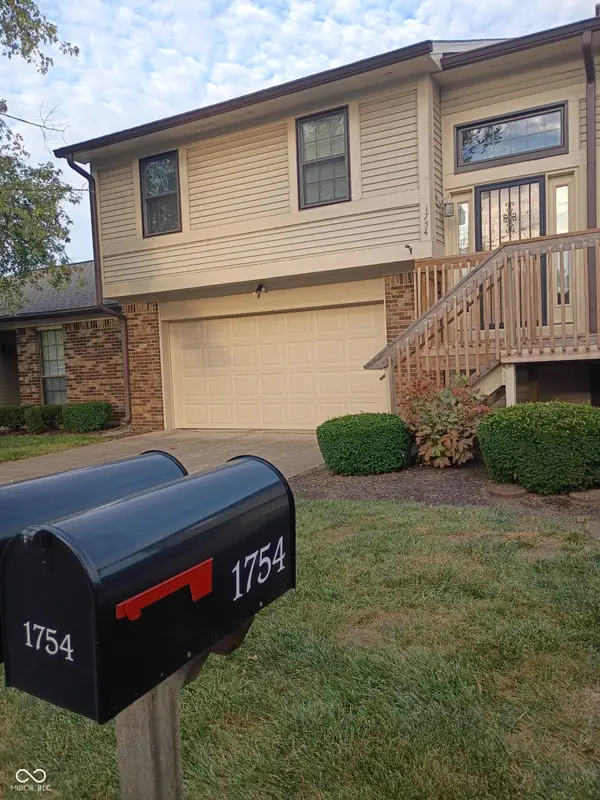 $165,000Active3 beds 2 baths1,834 sq. ft.
$165,000Active3 beds 2 baths1,834 sq. ft.1754 Queensbridge Drive, Indianapolis, IN 46219
MLS# 22061281Listed by: UNITED REAL ESTATE INDPLS
