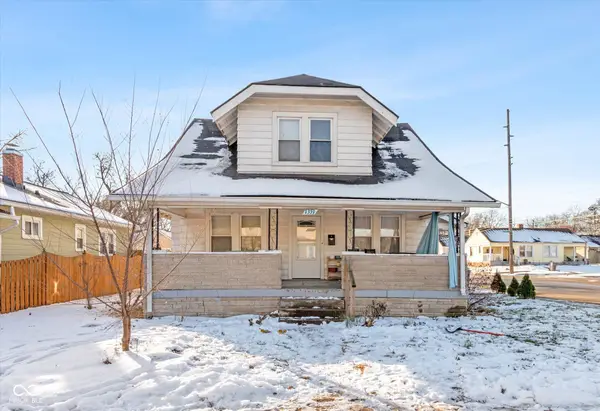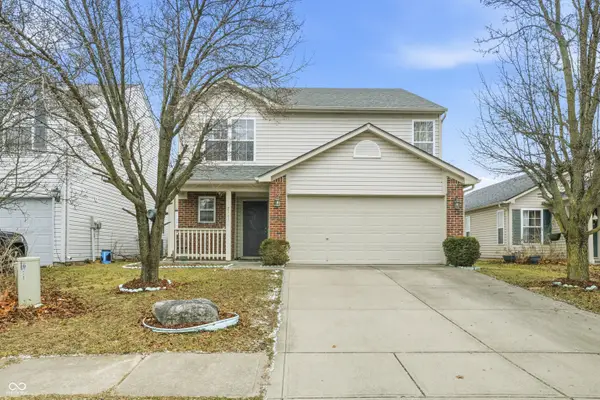2556 Greythorne Drive, Indianapolis, IN 46239
Local realty services provided by:Schuler Bauer Real Estate ERA Powered
2556 Greythorne Drive,Indianapolis, IN 46239
$376,000
- 3 Beds
- 3 Baths
- 4,202 sq. ft.
- Single family
- Pending
Listed by: shelby farrar
Office: opendoor brokerage llc.
MLS#:22062115
Source:IN_MIBOR
Price summary
- Price:$376,000
- Price per sq. ft.:$83.63
About this home
Welcome to this one-of-a-kind ranch in the sought-after Greythorne community-a home designed with both style and comfort in mind. With 3 bedrooms and 3 full baths, it offers the perfect blend of open, inviting spaces and thoughtful details that make everyday living feel special. Step inside to find warm wood flooring, an updated kitchen with quartz counters, stainless appliances, a built-in oven, and a large island with seating. The primary suite is a retreat of its own, featuring a spa-inspired bath with a stand-alone soaking tub, oversized shower, and dual vanities. The finished basement adds flexibility for entertainment, hobbies, or extra living space, while the 2.5-car garage provides plenty of room for storage. Outdoors, your private backyard oasis awaits featuring an expansive paver patio with built-in fireplace and seating, plus a play area for fun-filled days. Living in Greythorne means more than just a home-it's a lifestyle, with access to a community playground and pool just a short walk . This is a home where every detail invites you to relax, gather, and truly enjoy where you live.. Included 100-Day Home Warranty with buyer activation
Contact an agent
Home facts
- Year built:2005
- Listing ID #:22062115
- Added:111 day(s) ago
- Updated:December 31, 2025 at 08:44 AM
Rooms and interior
- Bedrooms:3
- Total bathrooms:3
- Full bathrooms:3
- Living area:4,202 sq. ft.
Heating and cooling
- Heating:Forced Air
Structure and exterior
- Year built:2005
- Building area:4,202 sq. ft.
- Lot area:0.37 Acres
Schools
- High school:Warren Central High School
- Elementary school:Liberty Park Elementary School
Utilities
- Water:Public Water
Finances and disclosures
- Price:$376,000
- Price per sq. ft.:$83.63
New listings near 2556 Greythorne Drive
- New
 $124,900Active4 beds 2 baths1,780 sq. ft.
$124,900Active4 beds 2 baths1,780 sq. ft.1359 Edgemont Avenue, Indianapolis, IN 46208
MLS# 22077734Listed by: EXP REALTY LLC - New
 $237,900Active3 beds 3 baths1,689 sq. ft.
$237,900Active3 beds 3 baths1,689 sq. ft.7141 Wellwood Drive, Indianapolis, IN 46217
MLS# 22077969Listed by: MANG THA REAL ESTATE, LLC - New
 $224,900Active2 beds 2 baths774 sq. ft.
$224,900Active2 beds 2 baths774 sq. ft.5325 Crown Street, Indianapolis, IN 46208
MLS# 22078052Listed by: PILLARIO PROPERTY MANAGEMENT LLC - New
 $190,000Active3 beds 2 baths1,474 sq. ft.
$190,000Active3 beds 2 baths1,474 sq. ft.3458 N Kenwood Avenue, Indianapolis, IN 46208
MLS# 22078089Listed by: BETTER HOMES AND GARDENS REAL ESTATE GOLD KEY - New
 $239,000Active4 beds 1 baths1,225 sq. ft.
$239,000Active4 beds 1 baths1,225 sq. ft.3437 Allison Avenue, Indianapolis, IN 46224
MLS# 22078096Listed by: LIBERTAD REAL ESTATE CO., LLC - New
 $200,000Active3 beds 2 baths1,754 sq. ft.
$200,000Active3 beds 2 baths1,754 sq. ft.9541 Gemini Drive, Indianapolis, IN 46229
MLS# 22078086Listed by: EXP REALTY LLC - New
 $285,990Active2 beds 2 baths1,495 sq. ft.
$285,990Active2 beds 2 baths1,495 sq. ft.10611 Mangrove Drive, Indianapolis, IN 46239
MLS# 22078083Listed by: M/I HOMES OF INDIANA, L.P. - New
 $99,990Active3 beds 1 baths1,103 sq. ft.
$99,990Active3 beds 1 baths1,103 sq. ft.1804 E Tabor Street, Indianapolis, IN 46203
MLS# 22077848Listed by: F.C. TUCKER COMPANY - New
 $249,900Active3 beds 2 baths1,787 sq. ft.
$249,900Active3 beds 2 baths1,787 sq. ft.20 Eastern Avenue, Indianapolis, IN 46201
MLS# 22077860Listed by: F.C. TUCKER COMPANY - New
 $305,000Active1 beds 2 baths1,010 sq. ft.
$305,000Active1 beds 2 baths1,010 sq. ft.350 N Meridian Street #603, Indianapolis, IN 46204
MLS# 22077996Listed by: F.C. TUCKER COMPANY
