2605 E New York Street, Indianapolis, IN 46201
Local realty services provided by:Schuler Bauer Real Estate ERA Powered
2605 E New York Street,Indianapolis, IN 46201
$175,000
- 3 Beds
- 4 Baths
- 1,271 sq. ft.
- Townhouse
- Pending
Listed by:david g price
Office:fathom realty
MLS#:22009617
Source:IN_MIBOR
Price summary
- Price:$175,000
- Price per sq. ft.:$137.69
About this home
AMAZING NEW CONSTRUCTION of Three-Story Townhome Development for Affordable Buyers. This is a wonderful three bedroom, 3.5 bath home has gorgeous kitchen with quartz counters and stainless steel appliances included in the sale. Convenient second story laundry room. Ensuite master bath. This is part of the Englewood CDC's Temple Avenue Townhome Project. Come see the transformation of this block from vacant to vibrant. These homes are conveniently located to downtown and Irvington. Tons of New Construction nearby, within walking distance of great restaurants, Thomas Gregg Elementary, Paramount MS/Purdue Polytechnic High School. Wonderful bike lane access from downtown to Irvington soon with the new two way New York conversion. This is an affordable housing development by Englewood Community Development Corp. Buyer's income must qualify under current HUD Income Limits. Property must be owner-occupied. INCOME RESTRICTIONS APPLY WITHOUT EXCEPTION! HUD HOME Program Income Limits - total combined household income of all members 18+ cannot exceed the following income thresholds: Household of 1: $57,650, Household of 2: $65,850, Household of 3: $74,100, Household of 4: $82,300, Household of 5: $88,900, Household of 6: $95,500. Seller will collect income documentation for compliance. Home comes with builder warranty and 2/10 warranty. See associated documents for Floor Plans. Four Duplex and Seven Townhomes Available. Property has been recently subdivided so taxes and legal description are incorrect. Applications considered in order received.
Contact an agent
Home facts
- Year built:2024
- Listing ID #:22009617
- Added:343 day(s) ago
- Updated:October 17, 2025 at 07:20 AM
Rooms and interior
- Bedrooms:3
- Total bathrooms:4
- Full bathrooms:3
- Half bathrooms:1
- Living area:1,271 sq. ft.
Heating and cooling
- Cooling:Central Electric
- Heating:Forced Air, Heat Pump
Structure and exterior
- Year built:2024
- Building area:1,271 sq. ft.
- Lot area:0.37 Acres
Schools
- High school:Arsenal Technical High School
- Middle school:H L Harshman Middle School
- Elementary school:Thomas D Gregg School 15
Utilities
- Water:Public Water
Finances and disclosures
- Price:$175,000
- Price per sq. ft.:$137.69
New listings near 2605 E New York Street
- New
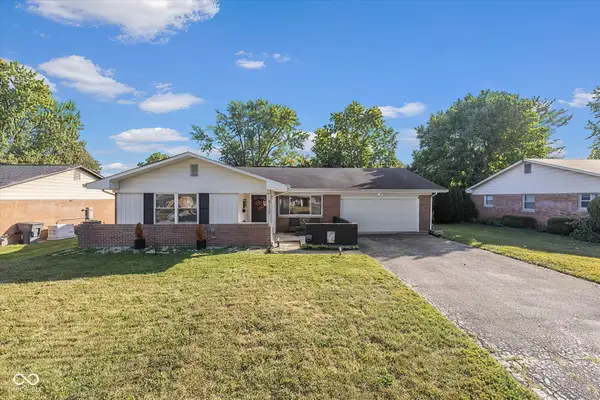 $284,900Active4 beds 2 baths1,626 sq. ft.
$284,900Active4 beds 2 baths1,626 sq. ft.6117 Ashway Court, Indianapolis, IN 46224
MLS# 22067834Listed by: KELLER WILLIAMS INDY METRO S - New
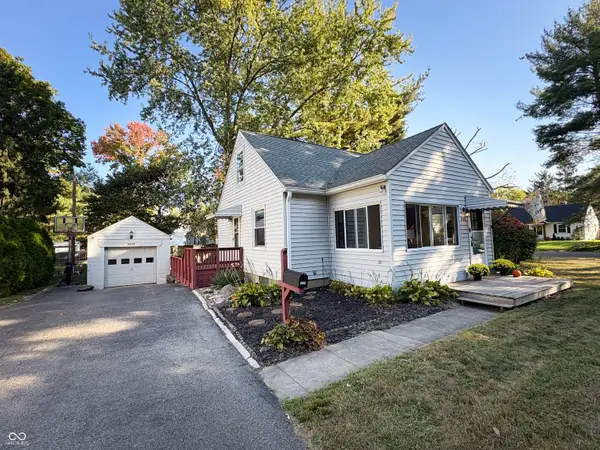 $325,000Active4 beds 2 baths2,289 sq. ft.
$325,000Active4 beds 2 baths2,289 sq. ft.2028 Burch Drive, Indianapolis, IN 46220
MLS# 22067855Listed by: UNITED REAL ESTATE INDPLS - New
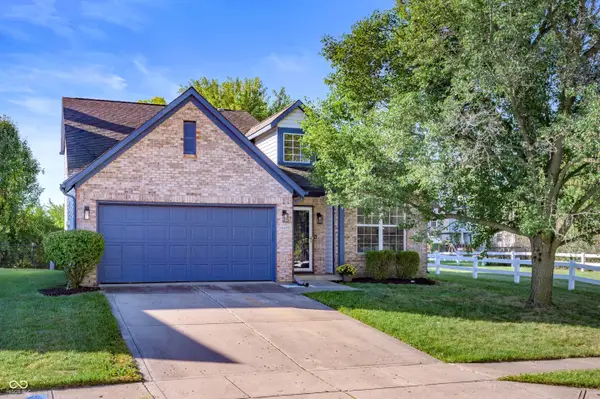 $285,000Active3 beds 3 baths1,520 sq. ft.
$285,000Active3 beds 3 baths1,520 sq. ft.10475 Bartley Drive, Indianapolis, IN 46236
MLS# 22068596Listed by: KELLER WILLIAMS INDY METRO NE - Open Sun, 1 to 3pmNew
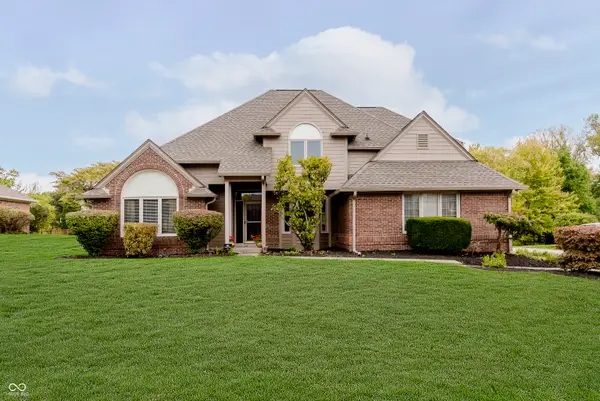 $475,000Active4 beds 3 baths2,516 sq. ft.
$475,000Active4 beds 3 baths2,516 sq. ft.8729 Promontory Road, Indianapolis, IN 46236
MLS# 22068742Listed by: JANKO REALTY GROUP - New
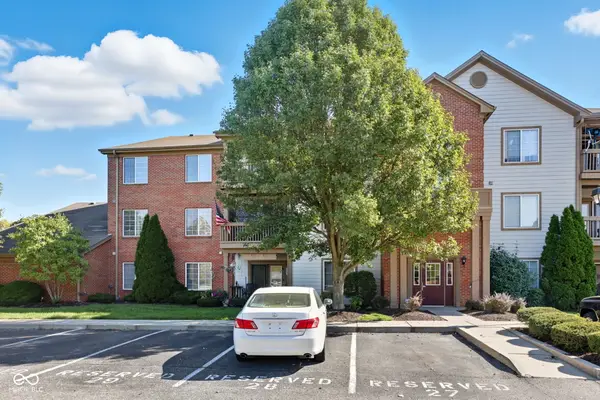 $190,000Active2 beds 2 baths1,538 sq. ft.
$190,000Active2 beds 2 baths1,538 sq. ft.8901 Hunters Creek Drive #309, Indianapolis, IN 46227
MLS# 22068537Listed by: EXP REALTY, LLC - New
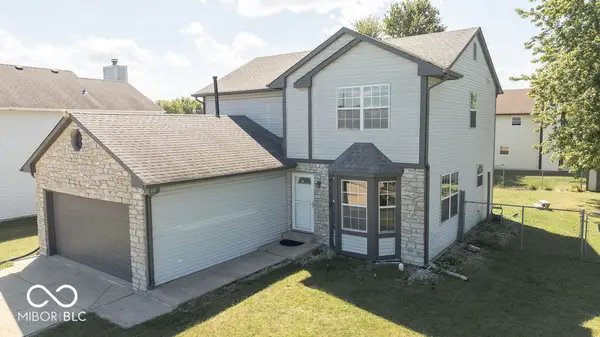 $375,000Active3 beds 4 baths2,542 sq. ft.
$375,000Active3 beds 4 baths2,542 sq. ft.8132 Lynn Drive, Indianapolis, IN 46237
MLS# 22068745Listed by: REALTY WORLD-TURTLE CRK REALTY - New
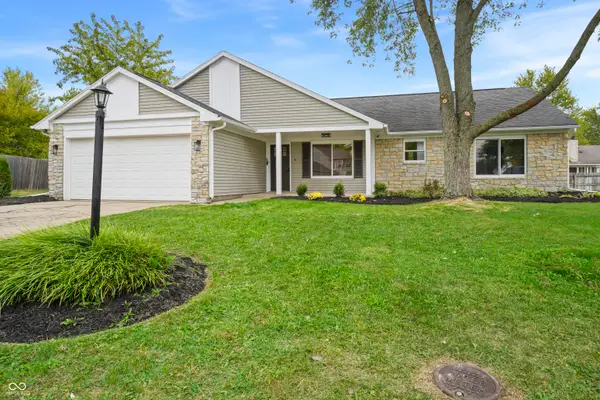 $250,000Active4 beds 2 baths1,647 sq. ft.
$250,000Active4 beds 2 baths1,647 sq. ft.11123 Cherry Lake Court, Indianapolis, IN 46235
MLS# 22068768Listed by: 1 PERCENT LISTS - HOOSIER STATE REALTY LLC - New
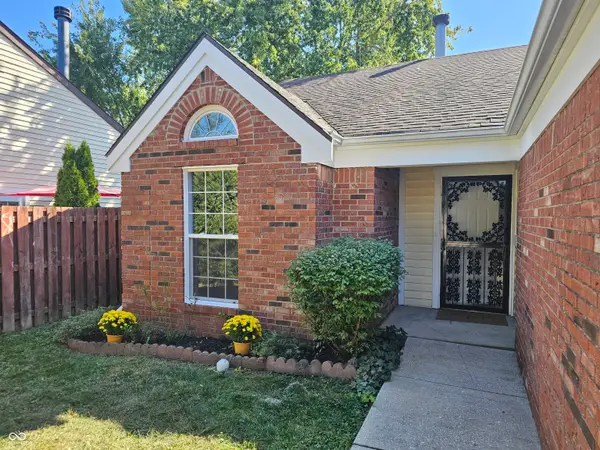 $279,900Active3 beds 2 baths1,421 sq. ft.
$279,900Active3 beds 2 baths1,421 sq. ft.3767 Riverwood Drive, Indianapolis, IN 46214
MLS# 22068772Listed by: INDY RENT MANAGER - New
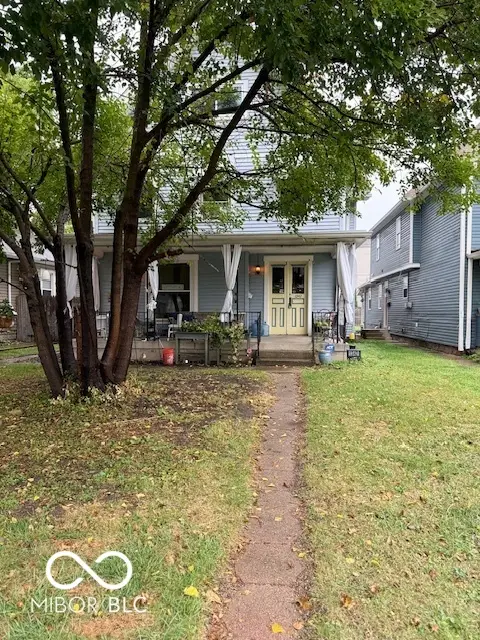 $385,000Active5 beds 2 baths2,375 sq. ft.
$385,000Active5 beds 2 baths2,375 sq. ft.1342 Barth Avenue, Indianapolis, IN 46203
MLS# 22068406Listed by: RODRIGUEZ REAL ESTATE GROUP - New
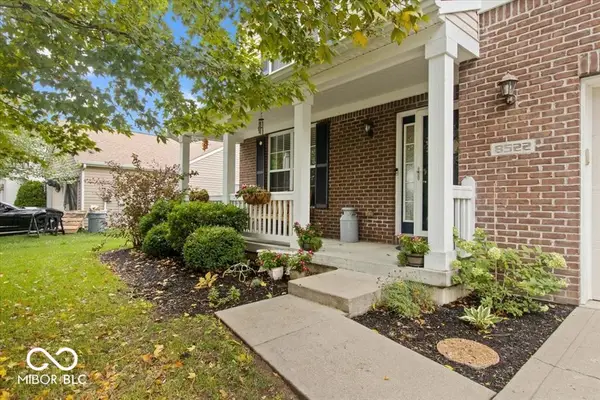 $363,000Active5 beds 3 baths3,682 sq. ft.
$363,000Active5 beds 3 baths3,682 sq. ft.8522 Bravestone Way, Indianapolis, IN 46239
MLS# 22068416Listed by: LEGACY HOMES INTERNATIONAL
