2615 Pumpkin Patch Lane, Indianapolis, IN 46229
Local realty services provided by:Schuler Bauer Real Estate ERA Powered


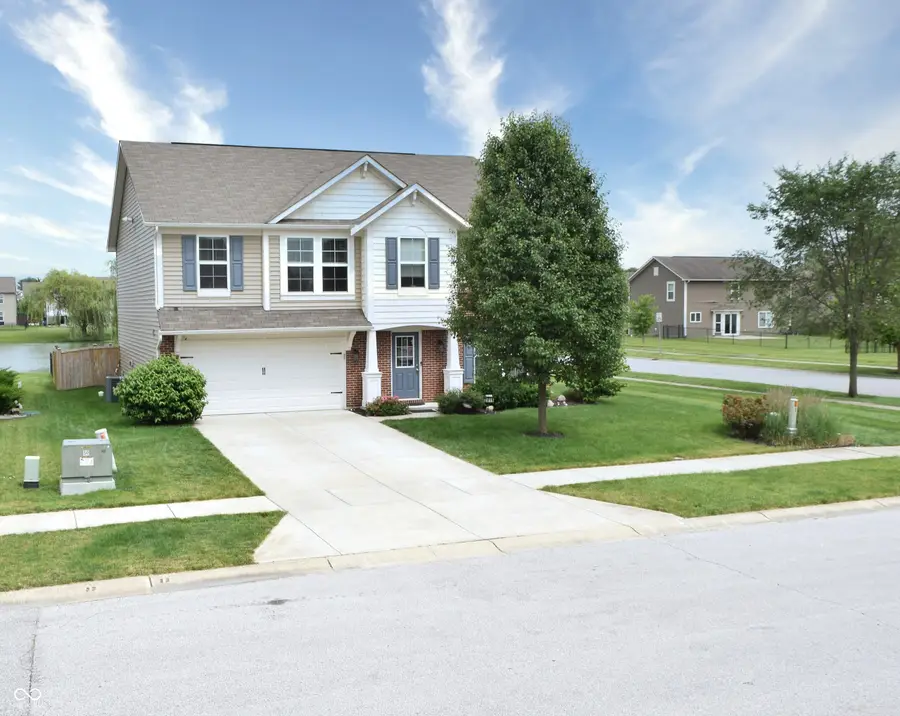
Listed by:lisa sears
Office:compass indiana, llc.
MLS#:22045159
Source:IN_MIBOR
Price summary
- Price:$327,900
- Price per sq. ft.:$116.24
About this home
Nestled at 2615 Pumpkin Patch LN, in Indy/Buck Creek Township in Hancock County, (which feeds into Mt. Vernon Schools) is a FANTASTIC opportunity to own this incredible HOME!! This single-family residence offers an attractive property in great condition w/BRAND NEW carpet throughout! Envision mornings spent in a kitchen designed for both culinary artistry & social connection, featuring a large kitchen island where conversations can effortlessly unfold as you prepare meals. The shaker cabinets add a touch of classic elegance, complemented by a backsplash that enhances the room's aesthetic. A kitchen bar creates a casual space for enjoying a snack. You'll appreciate the private main level office for those of you that work from home. As you make your way up the rear load staircase (such a coveted feature) you'll embark upon this HUGE Loft Space that is truly ideal for a secondary living space, play room for the kiddos or a combined space to incorporate a study nook or another home office area! The Primary Bedroom Suite will blow your flipflops off and you'll be doing cartwheels as it's gigantic, lending views of the scenic pond accented by a fabulous weeping willow tree at the waters edge! The primary bathroom offers a walk in shower plus a separate garden tub! A walk-in closet provides plenty of storage space!! The upper level laundry room adds convenience to daily tasks. The fenced backyard ensures privacy & security, creating a safe play space. The patio presents an opportunity to enjoy the outdoors while hosting family barbeques, or a refreshing glass of lemonade during Indiana Summer days. The water view offers an opportunity to pause & appreciate the beauty of nature. This two-story home offers 2821 square feet of living area-literally offering room for everyone to spread out and enjoy the comforts of HOME!! This four-bedroom home was thoughtfully crafted and presents an opportunity to embrace a lifestyle of comfort!
Contact an agent
Home facts
- Year built:2017
- Listing Id #:22045159
- Added:45 day(s) ago
- Updated:July 07, 2025 at 04:38 PM
Rooms and interior
- Bedrooms:4
- Total bathrooms:3
- Full bathrooms:2
- Half bathrooms:1
- Living area:2,821 sq. ft.
Heating and cooling
- Heating:Forced Air
Structure and exterior
- Year built:2017
- Building area:2,821 sq. ft.
- Lot area:0.16 Acres
Utilities
- Water:City/Municipal
Finances and disclosures
- Price:$327,900
- Price per sq. ft.:$116.24
New listings near 2615 Pumpkin Patch Lane
- New
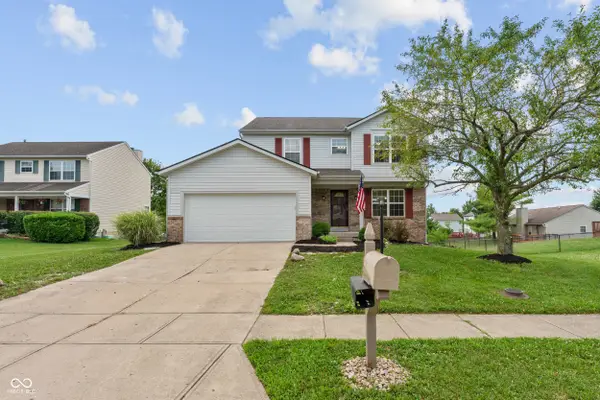 $325,000Active4 beds 3 baths2,424 sq. ft.
$325,000Active4 beds 3 baths2,424 sq. ft.10711 Regis Court, Indianapolis, IN 46239
MLS# 22051875Listed by: F.C. TUCKER COMPANY - New
 $444,900Active3 beds 3 baths4,115 sq. ft.
$444,900Active3 beds 3 baths4,115 sq. ft.12110 Sunrise Court, Indianapolis, IN 46229
MLS# 22052302Listed by: @PROPERTIES - New
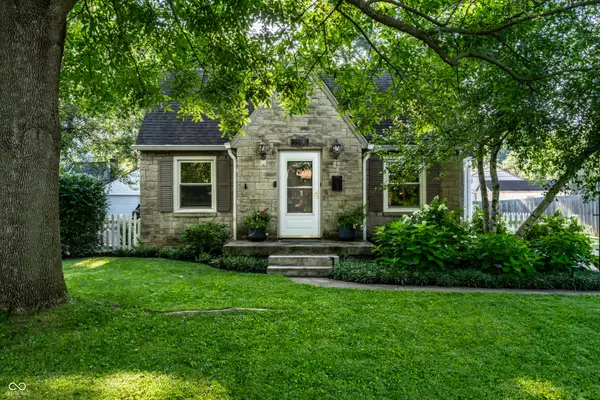 $414,900Active3 beds 2 baths2,490 sq. ft.
$414,900Active3 beds 2 baths2,490 sq. ft.5505 Rosslyn Avenue, Indianapolis, IN 46220
MLS# 22052903Listed by: F.C. TUCKER COMPANY - New
 $149,900Active3 beds 2 baths1,092 sq. ft.
$149,900Active3 beds 2 baths1,092 sq. ft.322 S Walcott Street, Indianapolis, IN 46201
MLS# 22053323Listed by: F.C. TUCKER COMPANY - New
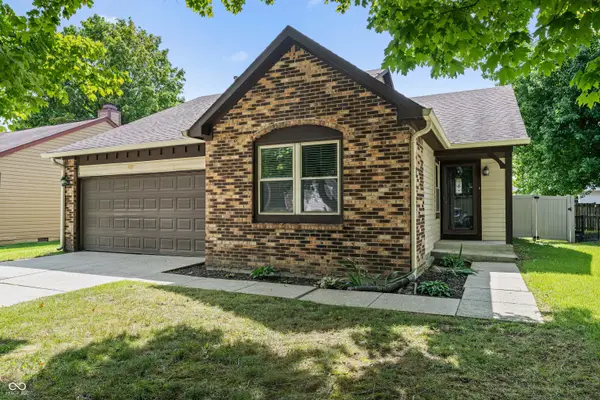 $209,900Active3 beds 2 baths1,252 sq. ft.
$209,900Active3 beds 2 baths1,252 sq. ft.5834 Petersen Court, Indianapolis, IN 46254
MLS# 22053437Listed by: RED OAK REAL ESTATE GROUP - New
 $199,900Active3 beds 1 baths1,260 sq. ft.
$199,900Active3 beds 1 baths1,260 sq. ft.950 N Eaton Avenue, Indianapolis, IN 46219
MLS# 22053892Listed by: REDFIN CORPORATION - New
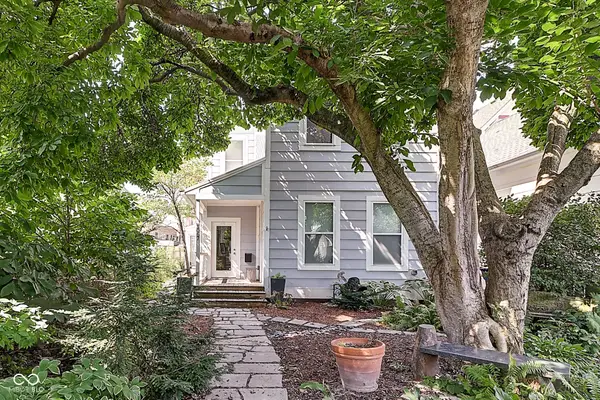 $650,000Active4 beds 3 baths1,781 sq. ft.
$650,000Active4 beds 3 baths1,781 sq. ft.1067 Hosbrook Street, Indianapolis, IN 46203
MLS# 22053897Listed by: F.C. TUCKER COMPANY - New
 $439,900Active3 beds 2 baths2,595 sq. ft.
$439,900Active3 beds 2 baths2,595 sq. ft.4913 N Capitol Avenue, Indianapolis, IN 46208
MLS# 22053941Listed by: F.C. TUCKER COMPANY - New
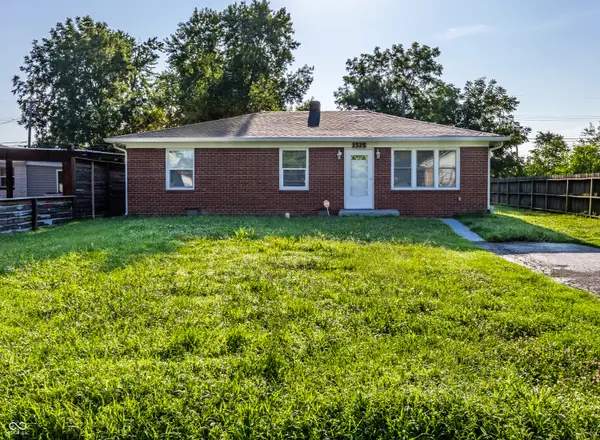 $174,900Active3 beds 1 baths1,360 sq. ft.
$174,900Active3 beds 1 baths1,360 sq. ft.1325 Brandt Drive, Indianapolis, IN 46241
MLS# 22054041Listed by: F.C. TUCKER COMPANY - New
 $210,000Active3 beds 2 baths1,656 sq. ft.
$210,000Active3 beds 2 baths1,656 sq. ft.113 S Traub Avenue, Indianapolis, IN 46222
MLS# 22054086Listed by: TYLER KNOWS REAL ESTATE LLC

