2620 Maynard Drive, Indianapolis, IN 46227
Local realty services provided by:Schuler Bauer Real Estate ERA Powered
2620 Maynard Drive,Indianapolis, IN 46227
$250,000
- 3 Beds
- 2 Baths
- 2,552 sq. ft.
- Single family
- Pending
Listed by:samantha rauh
Office:f.c. tucker company
MLS#:22062173
Source:IN_MIBOR
Price summary
- Price:$250,000
- Price per sq. ft.:$97.96
About this home
Welcome to this 3-bedroom, 1.5-bath home in Twin Brooks that offers both comfort & functionality in every space. The heart of the home is the modern kitchen, featuring quartz countertops, stainless steel appliances, and ceiling-height cabinetry-perfect for both everyday cooking and entertaining. Just off the kitchen, the eat-in dining area opens to a spacious living room filled with natural light, creating a warm and inviting atmosphere. The full bathroom includes a dual-sink, tiled tub, a linen closet, while a convenient half bath is located on the main floor. The primary bedroom offers two closets, providing ample storage, & two additional bedrooms on main floor. The finished basement features an egress window that allows for natural sunlight, making it a perfect extension of your living space. You'll also find a custom storage bar, refrigerator, and a large laundry room with newer washer & dryer included. Storage is truly abundant, with built-in shelving & organized space & built ins throughout the basement. Enjoy year-round relaxation in the bright sunroom, complete w/ newer windows & views of the expansive fenced-in backyard. The outdoor area also includes a storage shed & plenty of space for gardening, entertaining, or simply unwinding. The large two-car attached garage adds even more convenience and functionality. Driveway has basketball hoop & bump out space for extra cars or play. With new carpet and fresh paint throughout, this move-in ready home combines thoughtful updates w/ charm. Don't miss the opportunity to make it yours-schedule your showing today.
Contact an agent
Home facts
- Year built:1958
- Listing ID #:22062173
- Added:3 day(s) ago
- Updated:September 16, 2025 at 07:26 AM
Rooms and interior
- Bedrooms:3
- Total bathrooms:2
- Full bathrooms:1
- Half bathrooms:1
- Living area:2,552 sq. ft.
Heating and cooling
- Cooling:Attic Fan, Central Electric
- Heating:Forced Air
Structure and exterior
- Year built:1958
- Building area:2,552 sq. ft.
- Lot area:0.45 Acres
Schools
- High school:Southport High School
- Middle school:Southport Middle School
- Elementary school:Southport Elementary School
Utilities
- Water:Public Water
Finances and disclosures
- Price:$250,000
- Price per sq. ft.:$97.96
New listings near 2620 Maynard Drive
- New
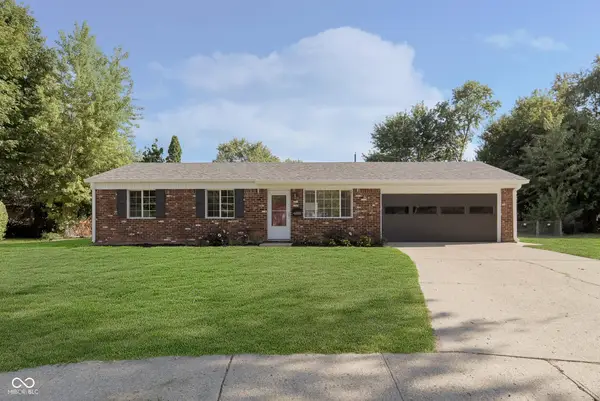 $220,000Active3 beds 1 baths925 sq. ft.
$220,000Active3 beds 1 baths925 sq. ft.6008 Penway Circle, Indianapolis, IN 46224
MLS# 22062943Listed by: JANKO REALTY GROUP - New
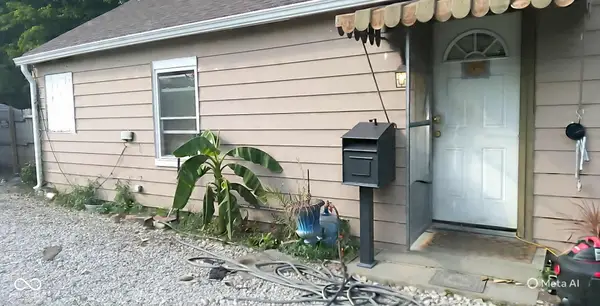 $85,000Active1 beds 1 baths660 sq. ft.
$85,000Active1 beds 1 baths660 sq. ft.1938 N Alton Avenue, Indianapolis, IN 46222
MLS# 22062964Listed by: KELLER WILLIAMS INDY METRO S - New
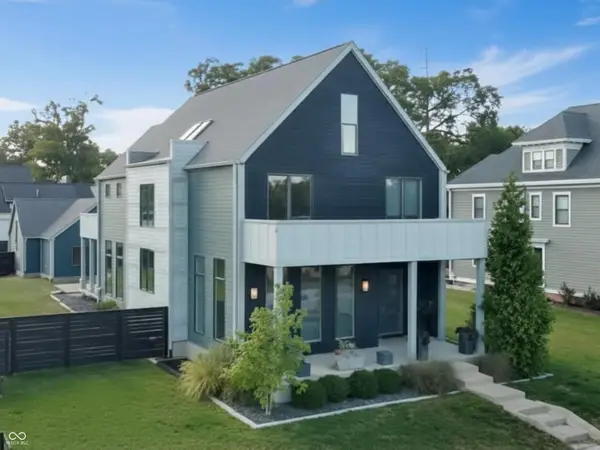 $1,225,000Active5 beds 4 baths4,344 sq. ft.
$1,225,000Active5 beds 4 baths4,344 sq. ft.1948 Central Avenue, Indianapolis, IN 46202
MLS# 22059701Listed by: LUXCITY REALTY - New
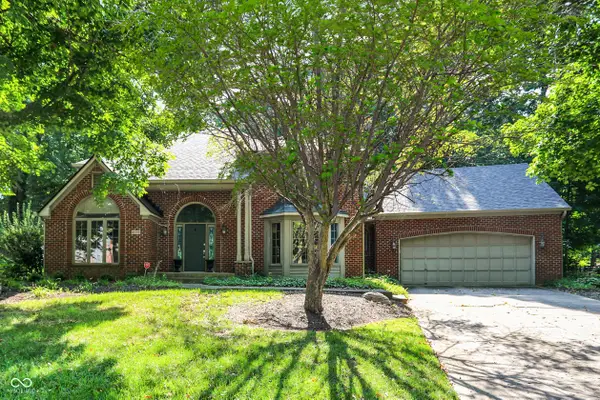 $465,000Active4 beds 5 baths3,540 sq. ft.
$465,000Active4 beds 5 baths3,540 sq. ft.6725 Robin Hood Court, Indianapolis, IN 46227
MLS# 22052864Listed by: CENTURY 21 SCHEETZ - New
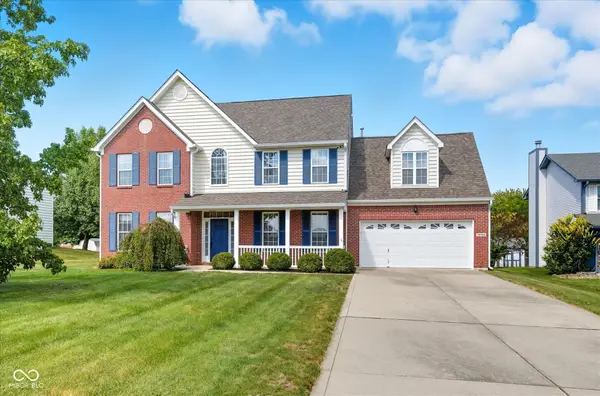 $329,900Active4 beds 3 baths2,250 sq. ft.
$329,900Active4 beds 3 baths2,250 sq. ft.10204 Ironway Drive, Indianapolis, IN 46239
MLS# 22062879Listed by: HOOSIER, REALTORS - New
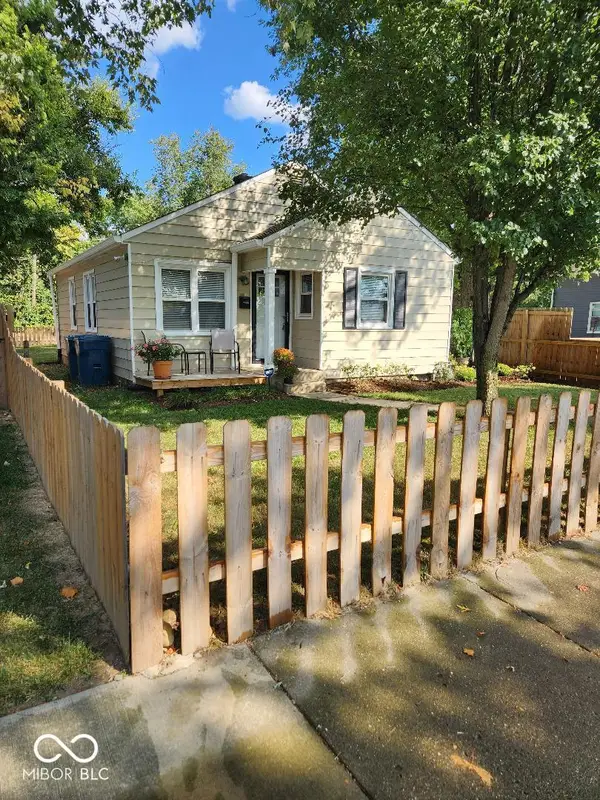 $225,000Active2 beds 1 baths768 sq. ft.
$225,000Active2 beds 1 baths768 sq. ft.4243 Ralston Avenue, Indianapolis, IN 46205
MLS# 22062931Listed by: KEVIN WARREN - New
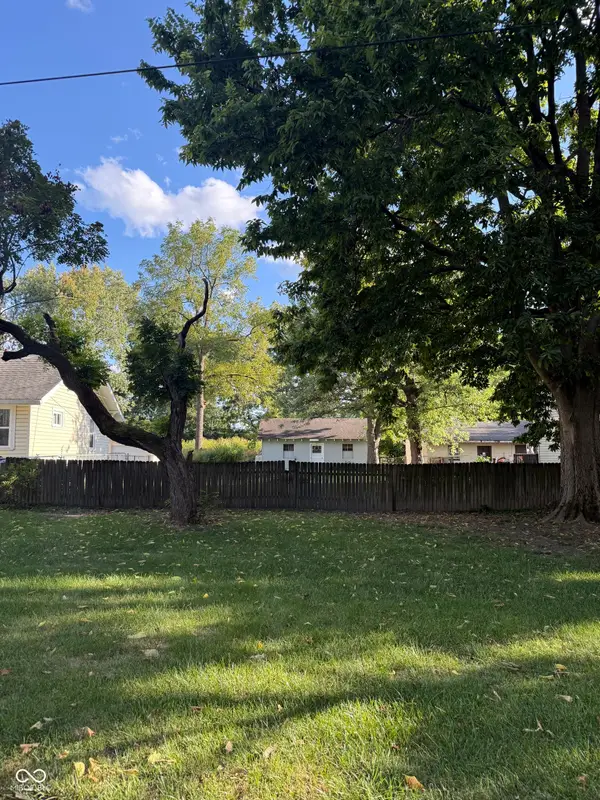 $43,000Active0.22 Acres
$43,000Active0.22 Acres5713 Rawles Avenue, Indianapolis, IN 46219
MLS# 22061213Listed by: CARPENTER, REALTORS - New
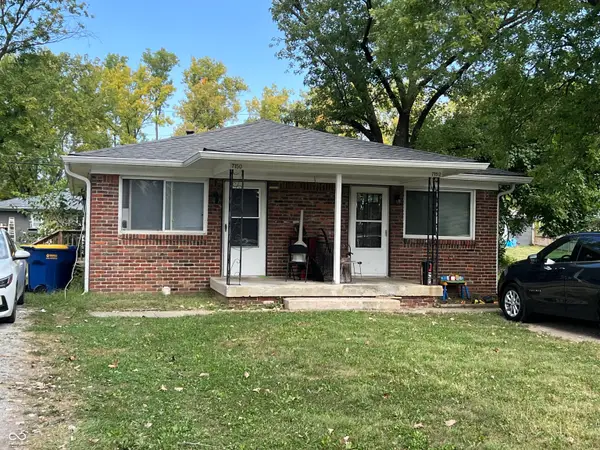 $199,900Active-- beds -- baths
$199,900Active-- beds -- baths7150 E 43rd Street, Indianapolis, IN 46226
MLS# 22061914Listed by: FERRIS PROPERTY GROUP - New
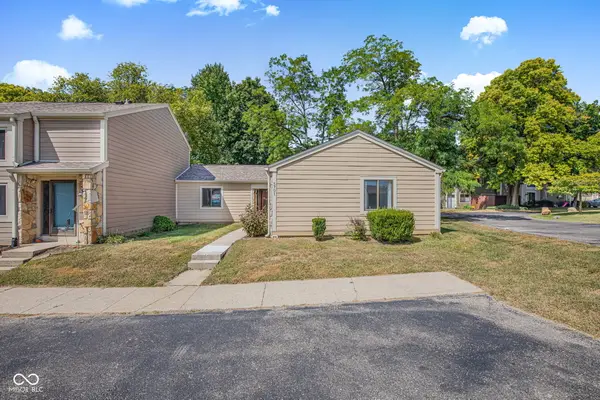 $165,000Active2 beds 2 baths1,134 sq. ft.
$165,000Active2 beds 2 baths1,134 sq. ft.5701 Blue Spruce Drive, Indianapolis, IN 46237
MLS# 22062910Listed by: BLUPRINT REAL ESTATE GROUP - New
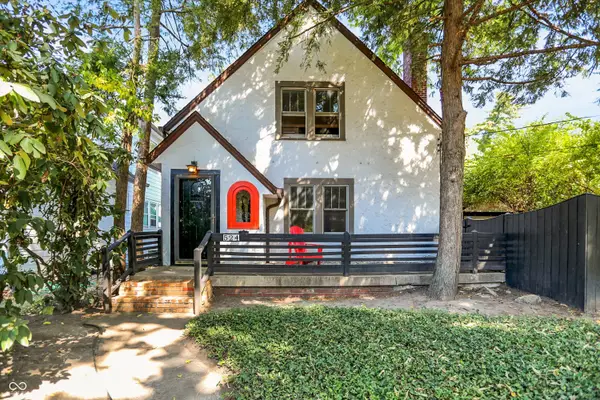 $375,000Active2 beds 1 baths1,549 sq. ft.
$375,000Active2 beds 1 baths1,549 sq. ft.524 E 53rd Street, Indianapolis, IN 46220
MLS# 22061717Listed by: RE/MAX ELITE PROPERTIES
