2627 Shriver Avenue, Indianapolis, IN 46208
Local realty services provided by:Schuler Bauer Real Estate ERA Powered
2627 Shriver Avenue,Indianapolis, IN 46208
$105,000
- 2 Beds
- 1 Baths
- 828 sq. ft.
- Single family
- Active
Listed by: eric forney, ido shuqrun
Office: keller williams indy metro s
MLS#:22054001
Source:IN_MIBOR
Price summary
- Price:$105,000
- Price per sq. ft.:$63.87
About this home
Solid investment opportunity on the near north side of Indianapolis. This 2-bedroom, 1-bath bungalow was renovated in April 2023 and is currently leased through February 2026 to a tenant in the IHA/VA Section 8 program at $895/month. With no HOA and consistent rental income already in place, it's a great option for investors seeking steady cash flow. The home offers a functional layout and includes a full basement for additional storage or workspace. It's simple, efficient, and practical-easy for tenants to maintain and appealing for long-term occupancy. Located just minutes from downtown, Ivy Tech, and the Children's Museum, and a short drive from Frederick Douglass Park & Golf Course, this property sits in a convenient, well-connected area that continues to draw consistent rental demand. Whether you're adding to your portfolio or purchasing your first rental, this property is already performing and offers a dependable option in a growing part of the city. Schedule a showing today and see why this one makes sense on paper-and in person.
Contact an agent
Home facts
- Year built:1920
- Listing ID #:22054001
- Added:143 day(s) ago
- Updated:December 22, 2025 at 10:45 PM
Rooms and interior
- Bedrooms:2
- Total bathrooms:1
- Full bathrooms:1
- Living area:828 sq. ft.
Heating and cooling
- Heating:Electric, Forced Air
Structure and exterior
- Year built:1920
- Building area:828 sq. ft.
- Lot area:0.13 Acres
Schools
- High school:Arsenal Technical High School
- Elementary school:James Whitcomb Riley School 43
Utilities
- Water:Public Water
Finances and disclosures
- Price:$105,000
- Price per sq. ft.:$63.87
New listings near 2627 Shriver Avenue
- New
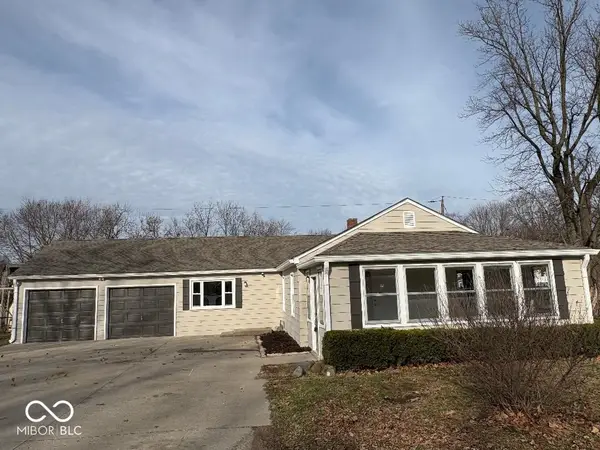 $234,900Active3 beds 3 baths1,567 sq. ft.
$234,900Active3 beds 3 baths1,567 sq. ft.330 Pacific Street, Indianapolis, IN 46227
MLS# 22076969Listed by: IMPERIAL REALTY, LLC - New
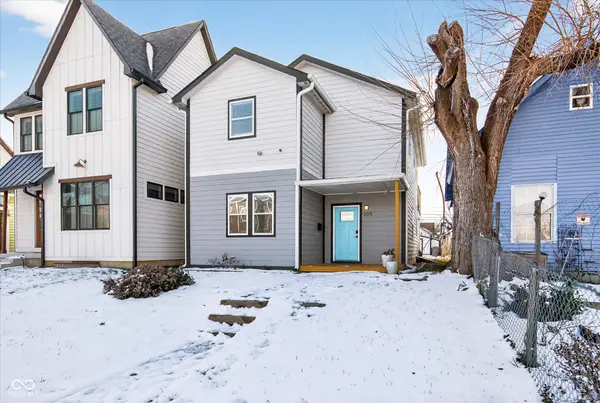 $375,000Active4 beds 3 baths2,001 sq. ft.
$375,000Active4 beds 3 baths2,001 sq. ft.305 Parkway Avenue, Indianapolis, IN 46225
MLS# 22077087Listed by: COMPASS INDIANA, LLC - New
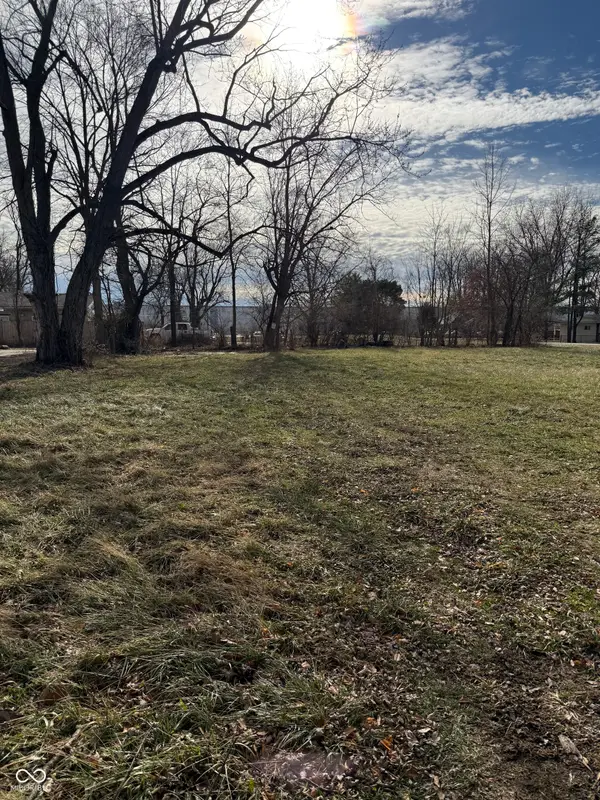 $13,000Active0.09 Acres
$13,000Active0.09 Acres7327 W Henry Street, Indianapolis, IN 46231
MLS# 22077558Listed by: F.C. TUCKER COMPANY - New
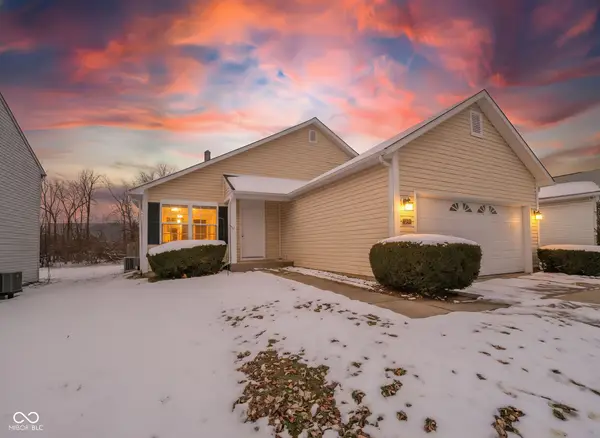 $290,000Active4 beds 2 baths1,632 sq. ft.
$290,000Active4 beds 2 baths1,632 sq. ft.6046 Morning Dove Drive, Indianapolis, IN 46228
MLS# 22076279Listed by: KELLER WILLIAMS INDPLS METRO N - New
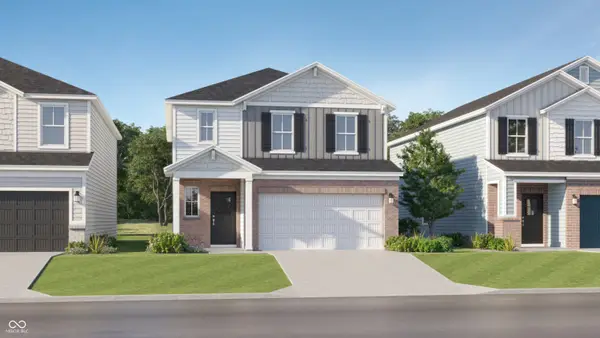 $362,390Active4 beds 3 baths2,170 sq. ft.
$362,390Active4 beds 3 baths2,170 sq. ft.8432 Grand Appaloosa Way, Indianapolis, IN 46235
MLS# 22077352Listed by: COMPASS INDIANA, LLC - New
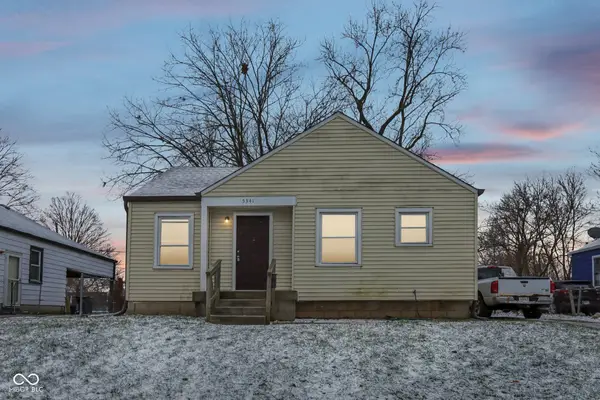 $110,000Active3 beds 2 baths1,039 sq. ft.
$110,000Active3 beds 2 baths1,039 sq. ft.5341 E 21st Street, Indianapolis, IN 46218
MLS# 22077381Listed by: TRUEBLOOD REAL ESTATE - New
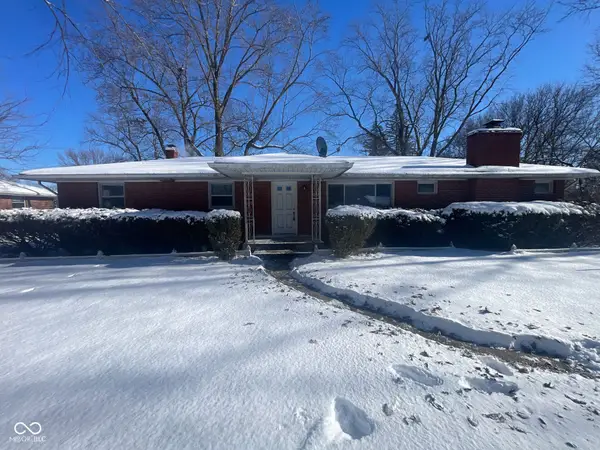 $215,000Active2 beds 2 baths2,036 sq. ft.
$215,000Active2 beds 2 baths2,036 sq. ft.4903 Guion Road, Indianapolis, IN 46254
MLS# 22077410Listed by: ENTERA REALTY - New
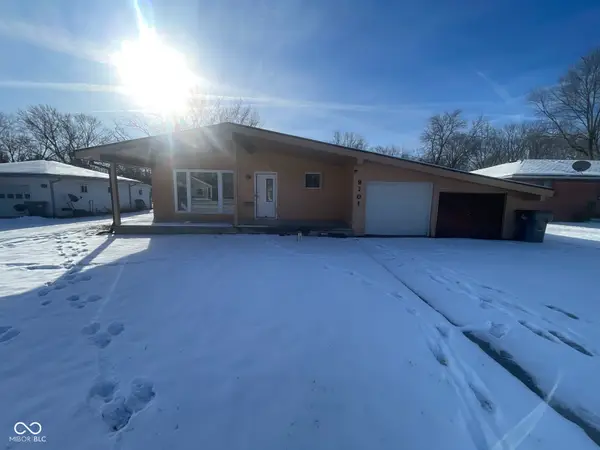 $185,000Active3 beds 2 baths2,116 sq. ft.
$185,000Active3 beds 2 baths2,116 sq. ft.9101 E 13th Street, Indianapolis, IN 46229
MLS# 22077418Listed by: ENTERA REALTY - New
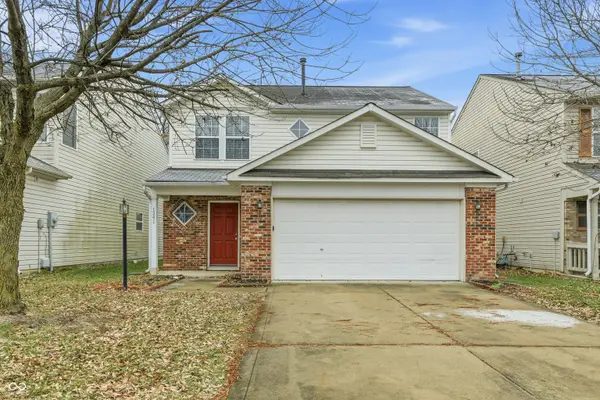 $248,000Active3 beds 3 baths1,785 sq. ft.
$248,000Active3 beds 3 baths1,785 sq. ft.1341 Lake Meadow Drive, Indianapolis, IN 46217
MLS# 22077441Listed by: VYLLA HOME - New
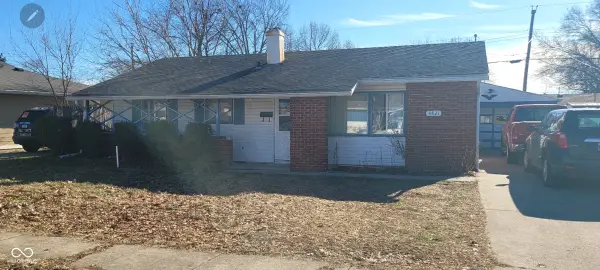 $155,000Active3 beds 1 baths975 sq. ft.
$155,000Active3 beds 1 baths975 sq. ft.4821 Patricia Street, Indianapolis, IN 46224
MLS# 22077478Listed by: LEONA REALTY, LLC
