2631 Braxton Drive, Indianapolis, IN 46229
Local realty services provided by:Schuler Bauer Real Estate ERA Powered
Listed by:kathleen vaughn
Office:f.c. tucker company
MLS#:22048601
Source:IN_MIBOR
Price summary
- Price:$255,000
- Price per sq. ft.:$140.11
About this home
Discover this beautiful, well maintained home featuring 3 spacious bedrooms and 2 full bathrooms. The home includes a 2.5-car attached garage and boasts 9-foot ceilings throughout, creating an open and airy atmosphere. Elegant crown molding adorns every room, complemented by upgraded recessed lighting for a modern touch. All floating shelves are included, adding charm and functionality. The spacious kitchen showcases beautiful cabinetry, built-in shelves, a large kitchen island, and a generous walk-in pantry-perfect for storage and entertaining. French doors with blinds open to the inviting deck, seamlessly blending indoor and outdoor living. The expansive living room features a cozy wood-burning fireplace and large windows that flood the space with natural light. The guest bathroom is accented with stylish penny tile from floor to ceiling, adding a unique design element. The spacious master suite includes French doors that lead out to the deck, a walk-in closet with a barn door. A luxurious master bath with double sinks and a beautiful garden tub, providing a perfect retreat. This exceptional home combines comfort, style, and thoughtful upgrades-an opportunity not to be missed. The exterior boasts a covered porch and a sidewalk that extends to the backyard, where you'll find a spacious two-tier deck perfect for relaxation.
Contact an agent
Home facts
- Year built:2005
- Listing ID #:22048601
- Added:117 day(s) ago
- Updated:October 29, 2025 at 07:30 AM
Rooms and interior
- Bedrooms:3
- Total bathrooms:2
- Full bathrooms:2
- Living area:1,820 sq. ft.
Heating and cooling
- Cooling:Central Electric
- Heating:Electric, Forced Air
Structure and exterior
- Year built:2005
- Building area:1,820 sq. ft.
- Lot area:0.17 Acres
Schools
- High school:Warren Central High School
- Elementary school:Sunny Heights Elementary School
Utilities
- Water:Public Water
Finances and disclosures
- Price:$255,000
- Price per sq. ft.:$140.11
New listings near 2631 Braxton Drive
- New
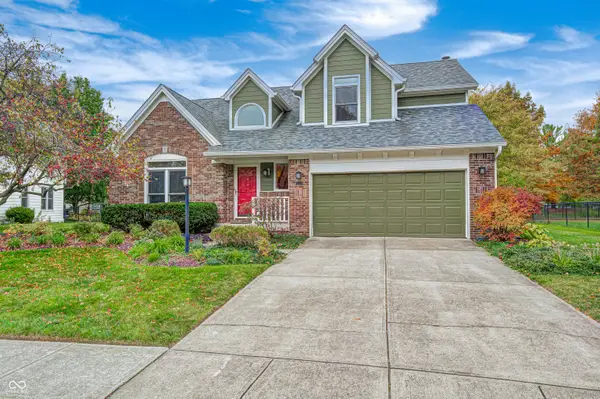 $419,000Active4 beds 3 baths2,597 sq. ft.
$419,000Active4 beds 3 baths2,597 sq. ft.7523 Bramblewood Lane, Indianapolis, IN 46254
MLS# 22069443Listed by: HILL & ASSOCIATES - New
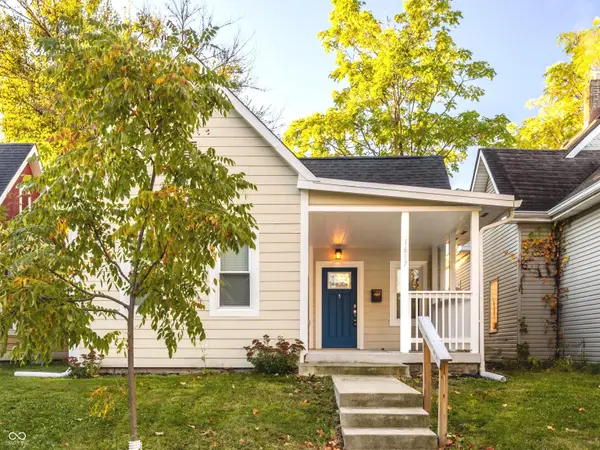 $255,000Active3 beds 2 baths1,008 sq. ft.
$255,000Active3 beds 2 baths1,008 sq. ft.1617 Fletcher Avenue, Indianapolis, IN 46203
MLS# 22070678Listed by: F.C. TUCKER COMPANY - New
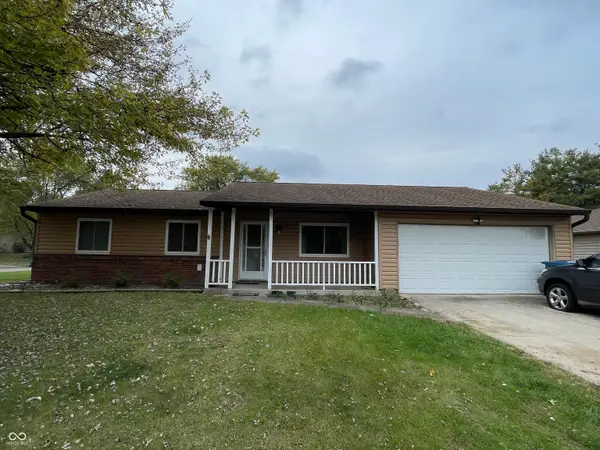 $235,000Active3 beds 2 baths1,276 sq. ft.
$235,000Active3 beds 2 baths1,276 sq. ft.8616 Gandy Court, Indianapolis, IN 46217
MLS# 22070694Listed by: WEMY REALTOR - New
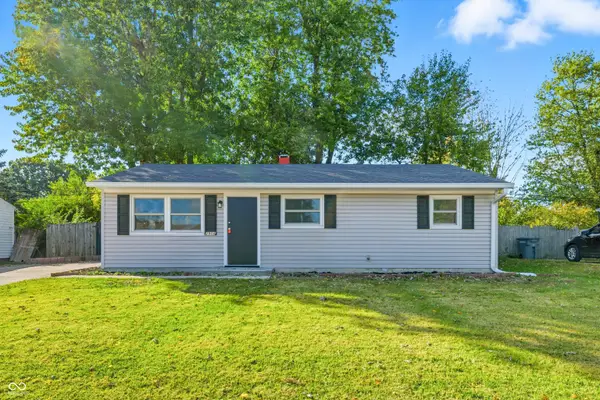 $174,900Active3 beds 1 baths1,248 sq. ft.
$174,900Active3 beds 1 baths1,248 sq. ft.2908 S Walcott Street, Indianapolis, IN 46203
MLS# 22070460Listed by: PILLARIO PROPERTY MANAGEMENT LLC - New
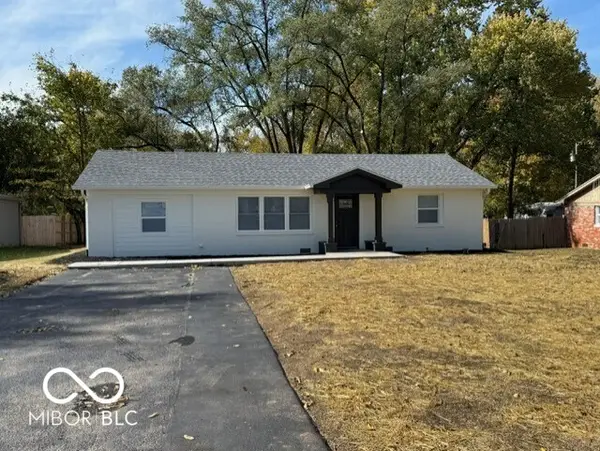 $264,900Active3 beds 2 baths1,335 sq. ft.
$264,900Active3 beds 2 baths1,335 sq. ft.5912 Grandview Drive, Indianapolis, IN 46228
MLS# 22070697Listed by: MENTOR LISTING REALTY INC - New
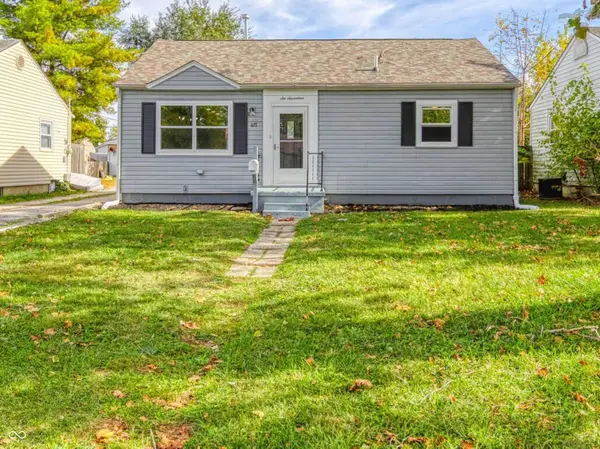 $179,000Active3 beds 1 baths1,650 sq. ft.
$179,000Active3 beds 1 baths1,650 sq. ft.617 S Grand Avenue, Indianapolis, IN 46219
MLS# 22068571Listed by: REAL BROKER, LLC - New
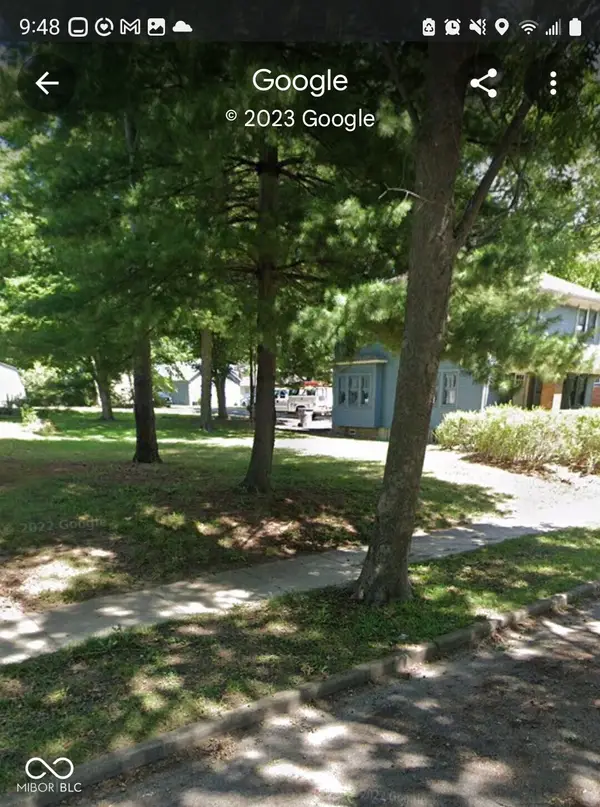 $32,900Active0.16 Acres
$32,900Active0.16 Acres1516 E Edwards Avenue, Indianapolis, IN 46227
MLS# 22070693Listed by: HOUSE TO HOME REALTY SOLUTIONS - New
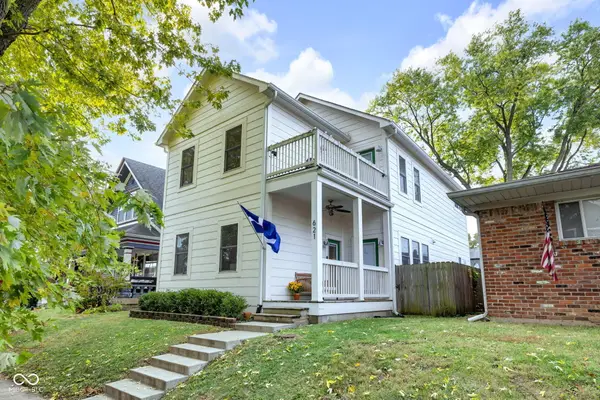 $419,900Active4 beds 3 baths2,328 sq. ft.
$419,900Active4 beds 3 baths2,328 sq. ft.621 Sanders Street, Indianapolis, IN 46203
MLS# 22070397Listed by: @PROPERTIES - New
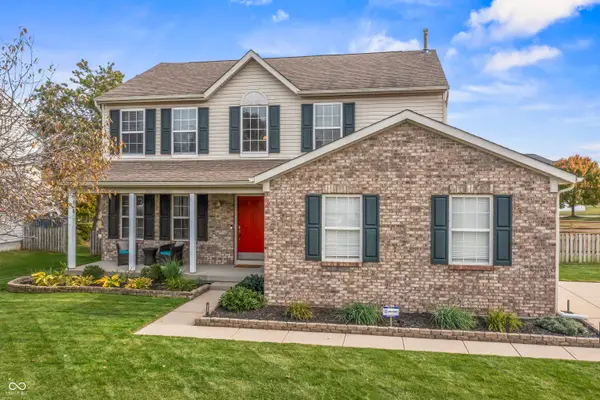 $385,000Active3 beds 3 baths2,257 sq. ft.
$385,000Active3 beds 3 baths2,257 sq. ft.8511 Walden Trace Drive, Indianapolis, IN 46278
MLS# 22070267Listed by: KELLER WILLIAMS INDPLS METRO N - Open Sat, 12 to 2pmNew
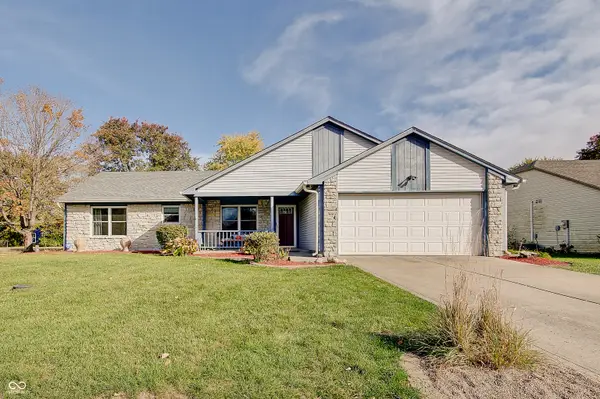 $285,000Active3 beds 2 baths1,476 sq. ft.
$285,000Active3 beds 2 baths1,476 sq. ft.7333 Cobblestone West Drive, Indianapolis, IN 46236
MLS# 22069924Listed by: KELLER WILLIAMS INDPLS METRO N
