2724 Mercury Court, Indianapolis, IN 46229
Local realty services provided by:Schuler Bauer Real Estate ERA Powered
2724 Mercury Court,Indianapolis, IN 46229
$205,500
- 3 Beds
- 2 Baths
- 1,534 sq. ft.
- Single family
- Active
Listed by:susan finley
Office:century 21 scheetz
MLS#:22059834
Source:IN_MIBOR
Price summary
- Price:$205,500
- Price per sq. ft.:$133.96
About this home
Welcome home to this beautifully renovated 3 bedroom, 1.5 bath brick ranch, tucked away on a quiet cul-de-sac with over 1,500 sq ft of living space. Thoughtfully updated inside and out, this family-friendly home is ready for its new owners! Step inside to find refinished hardwood flooring, a spacious family room with wood-burning fireplace, exposed brick wall, beamed ceiling, and an abundance of natural light. The kitchen features refinished upper cabinets, freshly painted lowers, and a charming wood-topped breakfast bar for casual dining. The stylishly remodeled bathrooms feature new vanities, mirrors, fixtures, and a new tub/shower insert in the full bath. Enjoy easy-care new LVP flooring in the kitchen, bathrooms and dedicated laundry area. Outside, relax on the welcoming front porch or unwind in the screened-in back porch with storm windows overlooking the expansive backyard. Sitting on a .26-acre lot, the property also includes a mini barn, 2-car garage, and no HOA. Major updates include a new roof, new furnace, refinished hardwoods, new LVP flooring, fully renovated bathrooms, and fresh finishes throughout-everything has been done for you! Perfectly located near I-70, I-465, downtown Indy, and within the desirable Warren Township Schools. This lovely house is priced right and ready for you to make it your home-don't miss it!
Contact an agent
Home facts
- Year built:1965
- Listing ID #:22059834
- Added:3 day(s) ago
- Updated:September 02, 2025 at 12:40 PM
Rooms and interior
- Bedrooms:3
- Total bathrooms:2
- Full bathrooms:1
- Half bathrooms:1
- Living area:1,534 sq. ft.
Heating and cooling
- Cooling:Central Electric
- Heating:Forced Air
Structure and exterior
- Year built:1965
- Building area:1,534 sq. ft.
- Lot area:0.26 Acres
Schools
- High school:Warren Central High School
- Elementary school:Lakeside Elementary School
Utilities
- Water:Public Water
Finances and disclosures
- Price:$205,500
- Price per sq. ft.:$133.96
New listings near 2724 Mercury Court
- New
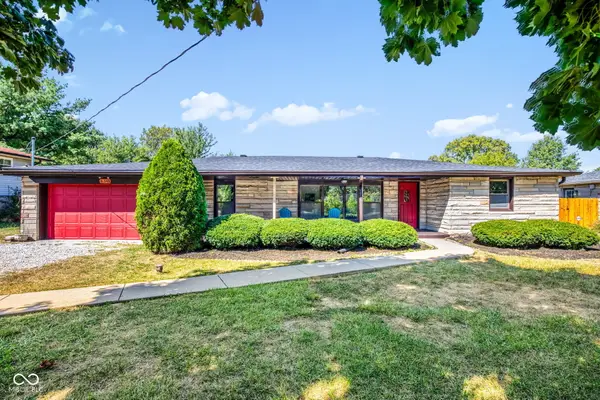 $279,900Active3 beds 2 baths1,764 sq. ft.
$279,900Active3 beds 2 baths1,764 sq. ft.6348 Shanghai Road, Indianapolis, IN 46278
MLS# 22059086Listed by: @HOME INDIANA - New
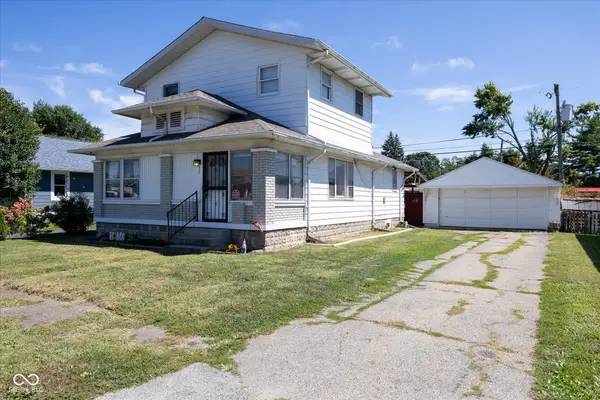 $160,000Active3 beds 1 baths1,272 sq. ft.
$160,000Active3 beds 1 baths1,272 sq. ft.425 Collier Street, Indianapolis, IN 46241
MLS# 22059487Listed by: INNOVATIVE HOME REALTY - New
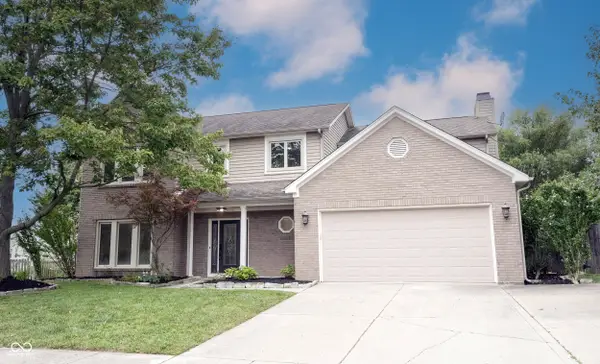 $350,000Active4 beds 3 baths2,040 sq. ft.
$350,000Active4 beds 3 baths2,040 sq. ft.812 Timber Creek Drive, Indianapolis, IN 46239
MLS# 22059692Listed by: KELLER WILLIAMS INDY METRO NE - New
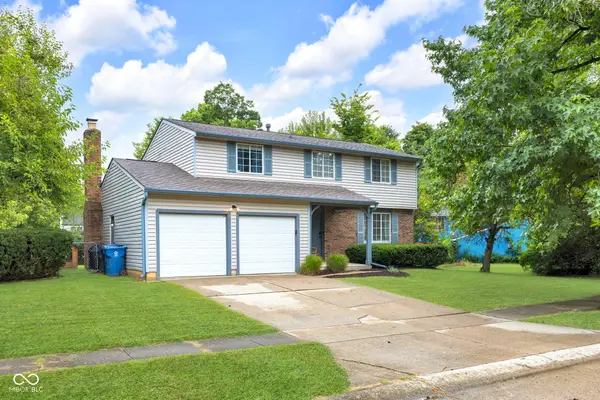 $315,000Active4 beds 3 baths1,800 sq. ft.
$315,000Active4 beds 3 baths1,800 sq. ft.8932 Squire Court, Indianapolis, IN 46250
MLS# 22060130Listed by: @PROPERTIES - New
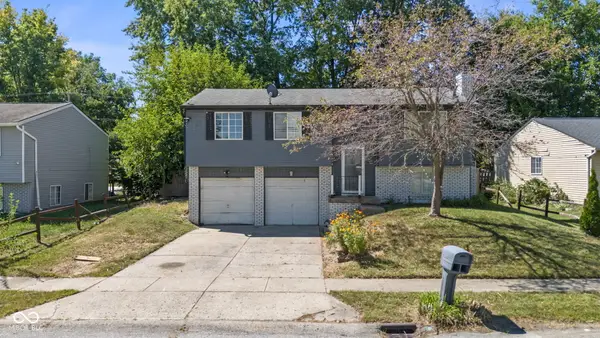 $190,000Active4 beds 2 baths2,188 sq. ft.
$190,000Active4 beds 2 baths2,188 sq. ft.2614 Fairhaven Drive, Indianapolis, IN 46229
MLS# 22060200Listed by: HIGHGARDEN REAL ESTATE - New
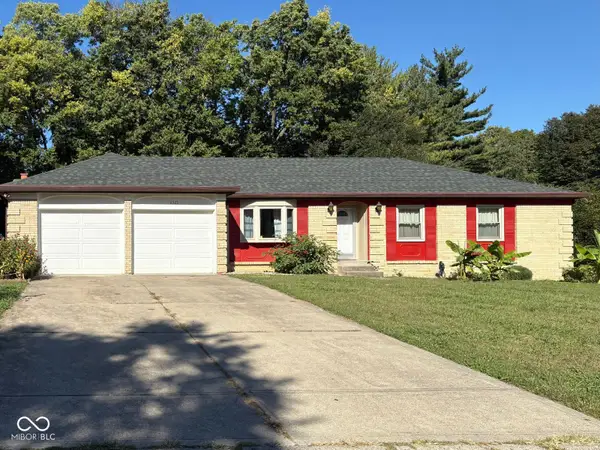 $285,000Active3 beds 2 baths1,336 sq. ft.
$285,000Active3 beds 2 baths1,336 sq. ft.6320 Woodwind Drive, Indianapolis, IN 46217
MLS# 22060223Listed by: LANDTREE, REALTORS - New
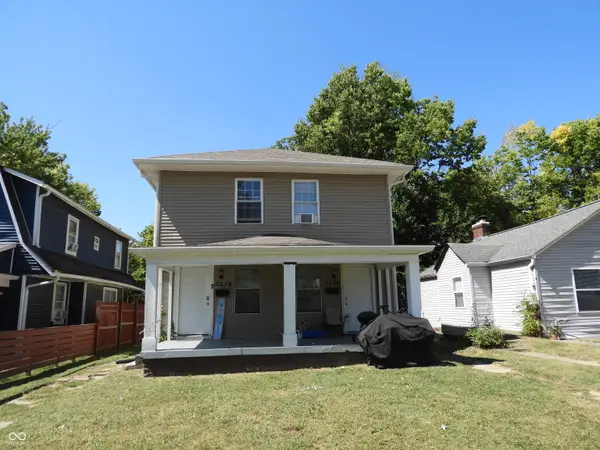 $215,000Active-- beds -- baths
$215,000Active-- beds -- baths3234 Winthrop Avenue, Indianapolis, IN 46205
MLS# 22060300Listed by: PMI INDIANAPOLIS - New
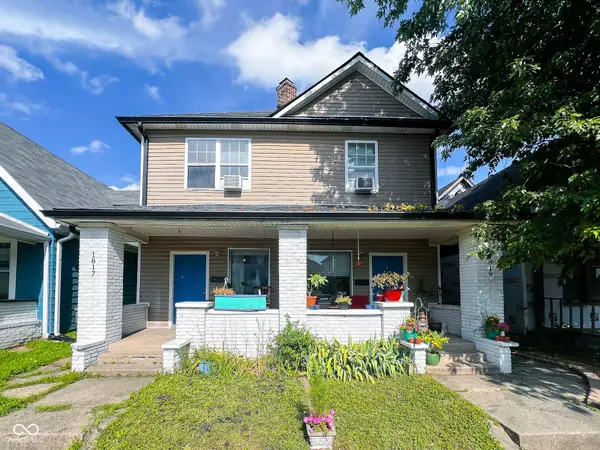 $230,000Active-- beds -- baths
$230,000Active-- beds -- baths1817 - 1819 Union Street, Indianapolis, IN 46225
MLS# 22052244Listed by: TRUEBLOOD REAL ESTATE - New
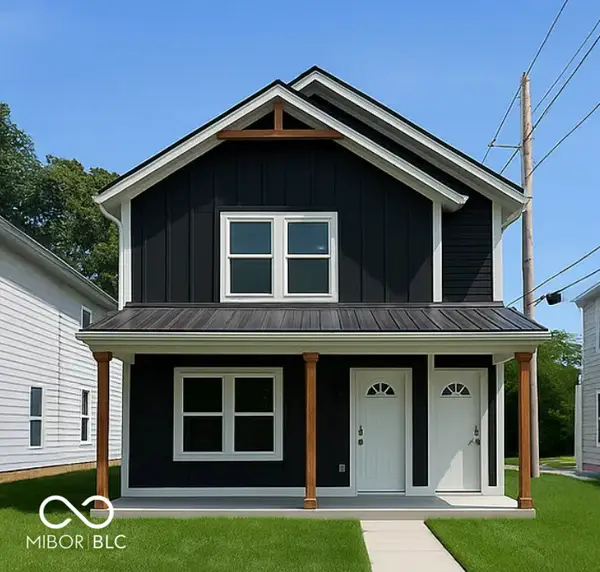 $1,995Active-- beds -- baths
$1,995Active-- beds -- baths2801 N Talbott Street, Indianapolis, IN 46205
MLS# 22052700Listed by: NEU REAL ESTATE GROUP - New
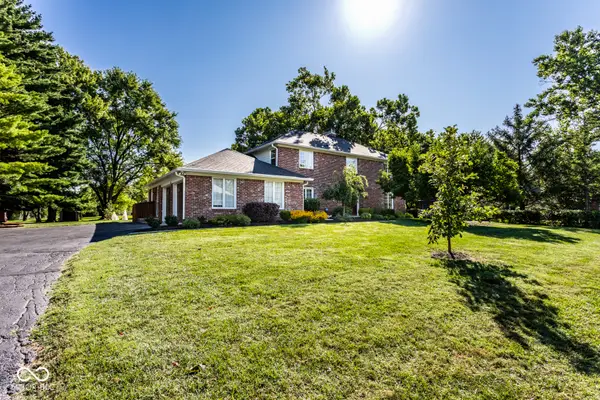 $499,000Active4 beds 4 baths2,884 sq. ft.
$499,000Active4 beds 4 baths2,884 sq. ft.5325 Far Hill Road, Indianapolis, IN 46226
MLS# 22059789Listed by: F.C. TUCKER COMPANY
