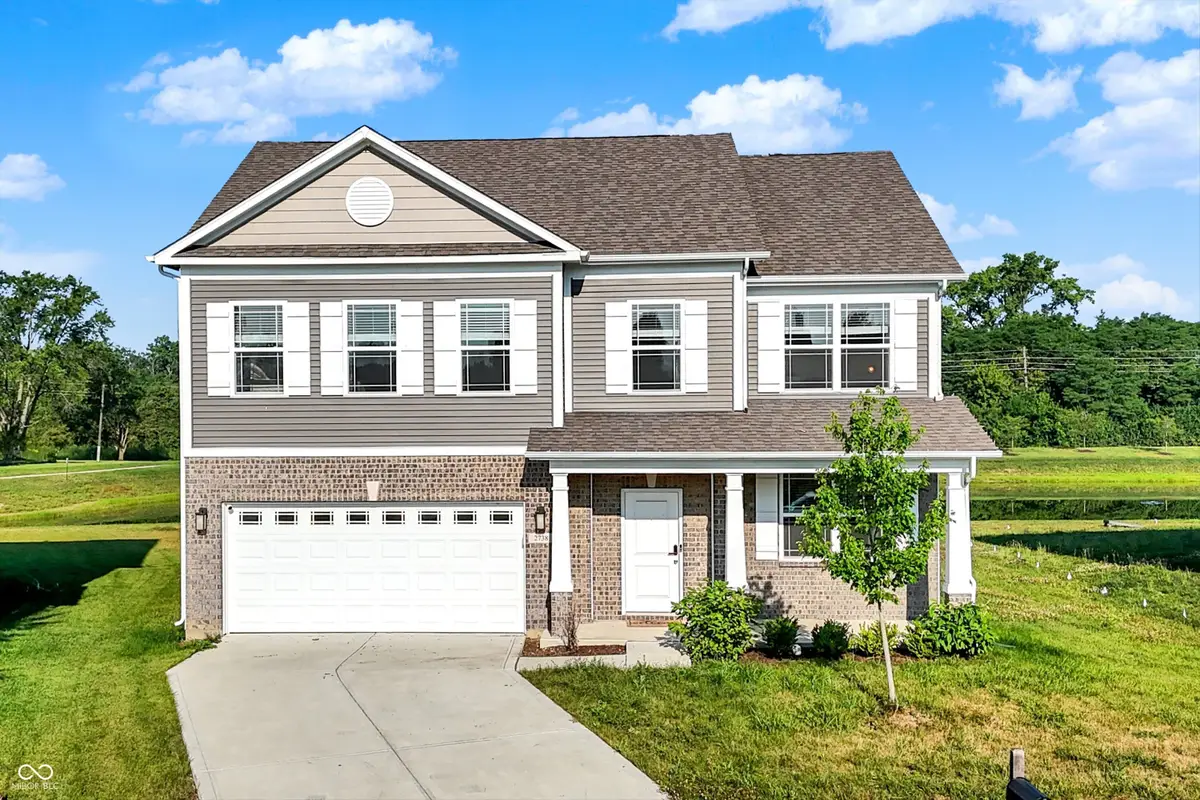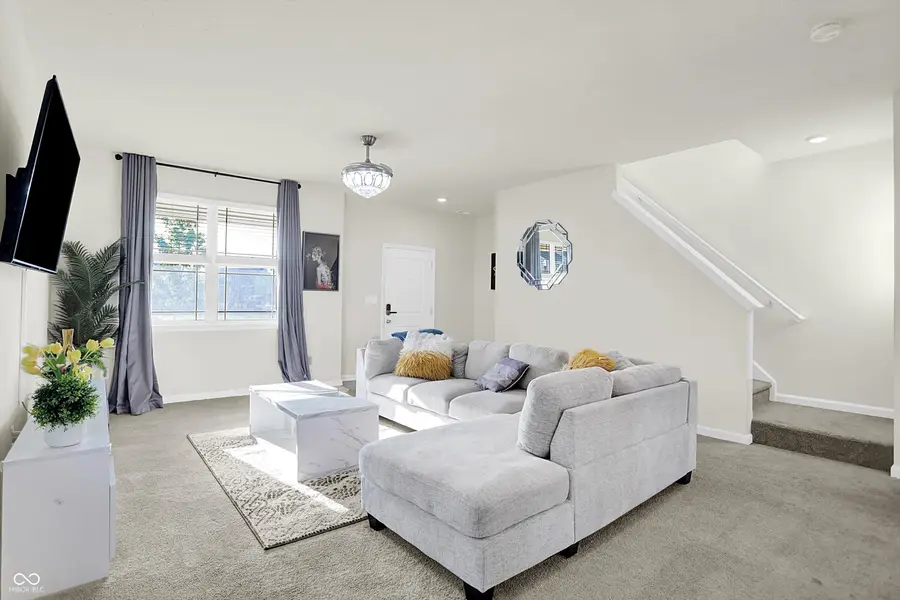2738 Pointe Club Road, Indianapolis, IN 46229
Local realty services provided by:Schuler Bauer Real Estate ERA Powered



2738 Pointe Club Road,Indianapolis, IN 46229
$330,000
- 4 Beds
- 3 Baths
- 2,825 sq. ft.
- Single family
- Active
Listed by:katherine sanchez
Office:redfin corporation
MLS#:22049800
Source:IN_MIBOR
Price summary
- Price:$330,000
- Price per sq. ft.:$116.81
About this home
Welcome to 2738 Pointe Club Rd - This spacious and well-maintained two-story home, located on the far east side of Indianapolis, was Built in 2021 by D.R. Horton. The Westchester floor plan offers over 2,800 square feet of thoughtfully designed living space, including four bedrooms, two-and-a-half bathrooms, and multiple flexible living areas. On the main level, this home features an open layout with a front living room, family room, and a cozy hearth room that flows into the dining area and kitchen. The kitchen stands out with shaker-style cabinetry, stainless steel appliances, a large center island with breakfast bar, and durable vinyl plank flooring. A light-filled dining nook provides beautiful views of the backyard and pond. Upstairs, this home offers four generous bedrooms, a spacious loft, and a conveniently located laundry room. The primary suite includes a double vanity, tiled walk-in shower, and a large walk-in closet for ample storage. Additional highlights include a two-car garage, smart home features, and a covered front porch. This home sits on a pond lot directly across from the neighborhood playground-offering both a scenic setting and everyday convenience. Quick access to I-70 makes commuting simple and efficient.
Contact an agent
Home facts
- Year built:2021
- Listing Id #:22049800
- Added:34 day(s) ago
- Updated:July 22, 2025 at 06:43 PM
Rooms and interior
- Bedrooms:4
- Total bathrooms:3
- Full bathrooms:2
- Half bathrooms:1
- Living area:2,825 sq. ft.
Heating and cooling
- Cooling:Central Electric
- Heating:Forced Air
Structure and exterior
- Year built:2021
- Building area:2,825 sq. ft.
- Lot area:0.19 Acres
Schools
- High school:Warren Central High School
- Elementary school:Sunny Heights Elementary School
Utilities
- Water:Public Water
Finances and disclosures
- Price:$330,000
- Price per sq. ft.:$116.81
New listings near 2738 Pointe Club Road
- New
 $450,000Active4 beds 3 baths1,800 sq. ft.
$450,000Active4 beds 3 baths1,800 sq. ft.1433 Deloss Street, Indianapolis, IN 46201
MLS# 22038175Listed by: HIGHGARDEN REAL ESTATE - New
 $224,900Active3 beds 2 baths1,088 sq. ft.
$224,900Active3 beds 2 baths1,088 sq. ft.3464 W 12th Street, Indianapolis, IN 46222
MLS# 22055982Listed by: CANON REAL ESTATE SERVICES LLC - New
 $179,900Active3 beds 1 baths999 sq. ft.
$179,900Active3 beds 1 baths999 sq. ft.1231 Windermire Street, Indianapolis, IN 46227
MLS# 22056529Listed by: MY AGENT - New
 $44,900Active0.08 Acres
$44,900Active0.08 Acres248 E Caven Street, Indianapolis, IN 46225
MLS# 22056799Listed by: KELLER WILLIAMS INDY METRO S - New
 $34,900Active0.07 Acres
$34,900Active0.07 Acres334 Lincoln Street, Indianapolis, IN 46225
MLS# 22056813Listed by: KELLER WILLIAMS INDY METRO S - New
 $199,900Active3 beds 3 baths1,231 sq. ft.
$199,900Active3 beds 3 baths1,231 sq. ft.5410 Waterton Lakes Drive, Indianapolis, IN 46237
MLS# 22056820Listed by: REALTY WEALTH ADVISORS - New
 $155,000Active2 beds 1 baths865 sq. ft.
$155,000Active2 beds 1 baths865 sq. ft.533 Temperance Avenue, Indianapolis, IN 46203
MLS# 22055250Listed by: EXP REALTY, LLC - New
 $190,000Active2 beds 3 baths1,436 sq. ft.
$190,000Active2 beds 3 baths1,436 sq. ft.6302 Bishops Pond Lane, Indianapolis, IN 46268
MLS# 22055728Listed by: CENTURY 21 SCHEETZ - Open Sun, 12 to 2pmNew
 $234,900Active3 beds 2 baths1,811 sq. ft.
$234,900Active3 beds 2 baths1,811 sq. ft.3046 River Shore Place, Indianapolis, IN 46208
MLS# 22056202Listed by: F.C. TUCKER COMPANY - New
 $120,000Active2 beds 1 baths904 sq. ft.
$120,000Active2 beds 1 baths904 sq. ft.3412 Brouse Avenue, Indianapolis, IN 46218
MLS# 22056547Listed by: HIGHGARDEN REAL ESTATE
