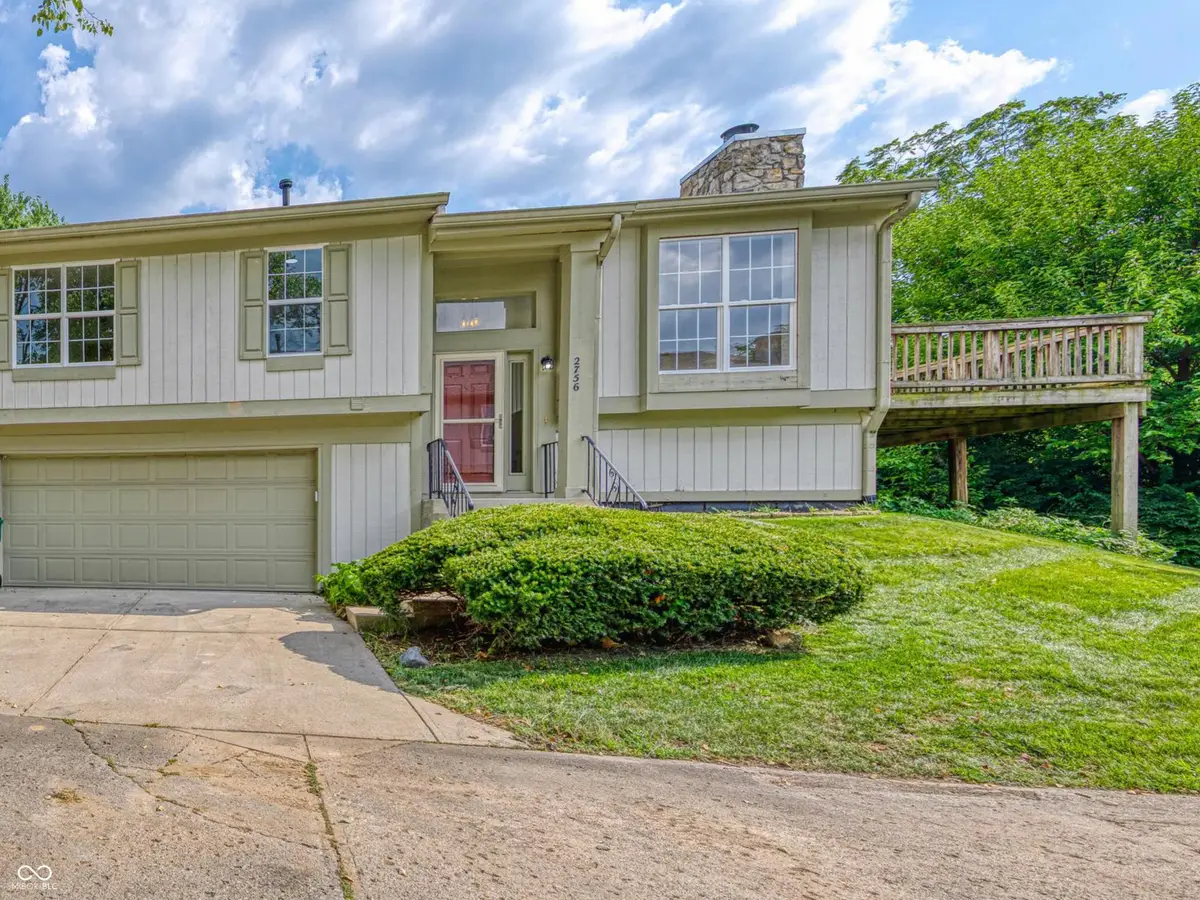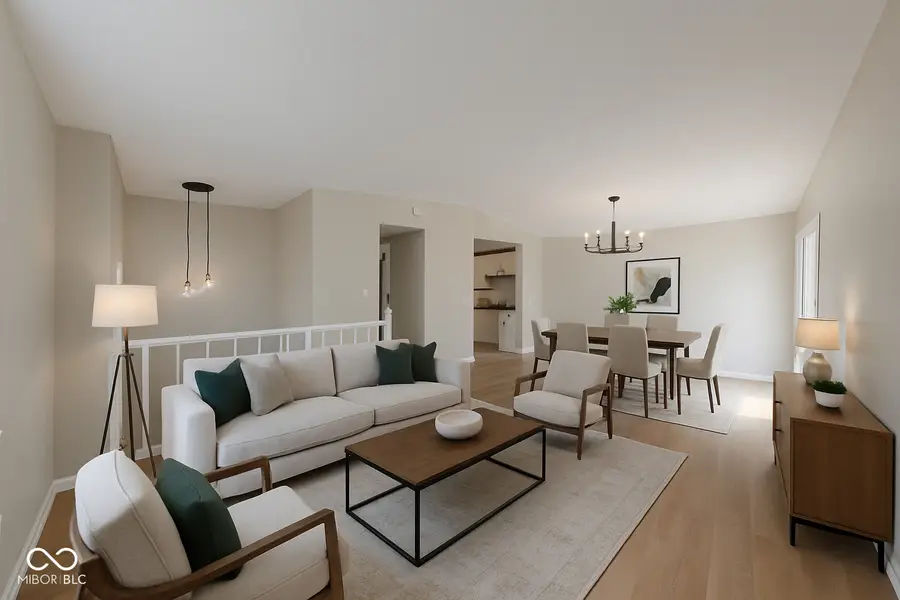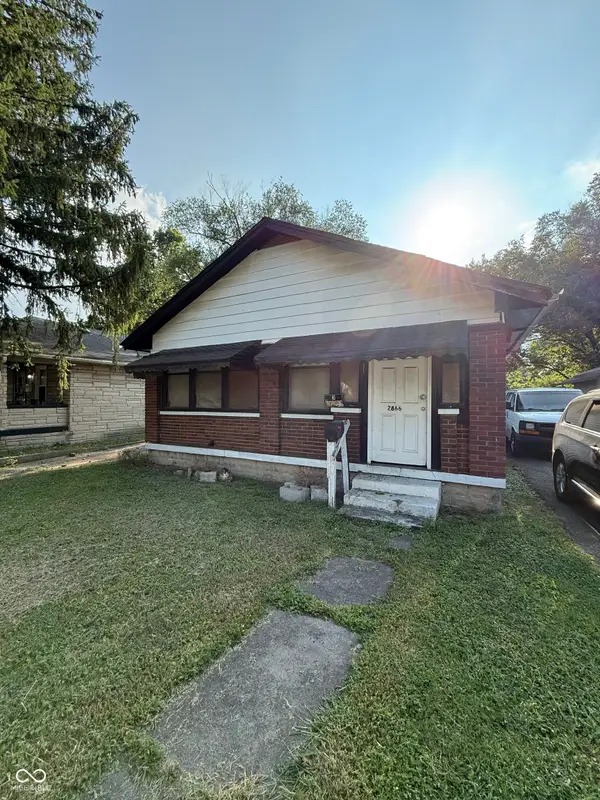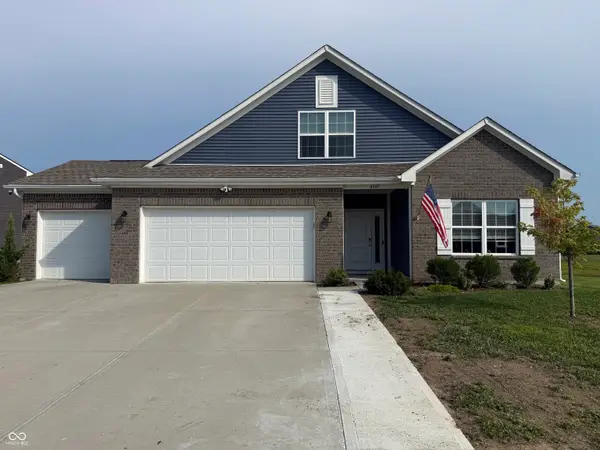2756 Lakeshire Lane #2756, Indianapolis, IN 46268
Local realty services provided by:Schuler Bauer Real Estate ERA Powered



2756 Lakeshire Lane #2756,Indianapolis, IN 46268
$210,000
- 2 Beds
- 3 Baths
- 2,154 sq. ft.
- Condominium
- Pending
Listed by:mihir bhimaraju
Office:real broker, llc.
MLS#:22051043
Source:IN_MIBOR
Price summary
- Price:$210,000
- Price per sq. ft.:$97.49
About this home
Love Cathedral Ceilings, Stylish Upgrades, and Space to Entertain? Welcome Home! This move-in ready corner condo has it all-cathedral ceilings, a tiled kitchen backsplash, and multiple living areas perfect for gathering with family and friends. Enjoy pet-friendly, waterproof luxury vinyl plank flooring throughout, adding style and durability to every room. The main floor features both a spacious living room and a separate family room with a cozy fireplace-ideal for entertaining or relaxing evenings. The kitchen impresses with ample counter space, modern finishes, and easy flow into your living spaces. Step into newly updated bathrooms, neutral tones, and bright, inviting rooms surrounded by mature trees for added privacy and charm. The corner unit location offers peace and quiet, along with extra parking spots right next to the home and a 2-car garage-you'll never run out of space for guests. The HOA covers exterior maintenance, lawn care, and snow removal, plus grants access to excellent community amenities including a pool, basketball court, and tennis court-making for a truly low-maintenance and active lifestyle. Located just minutes from major shopping, dining, and interstates, this gem is ready to welcome you home!
Contact an agent
Home facts
- Year built:1981
- Listing Id #:22051043
- Added:18 day(s) ago
- Updated:August 10, 2025 at 07:23 AM
Rooms and interior
- Bedrooms:2
- Total bathrooms:3
- Full bathrooms:2
- Half bathrooms:1
- Living area:2,154 sq. ft.
Heating and cooling
- Cooling:Central Electric
- Heating:Forced Air
Structure and exterior
- Year built:1981
- Building area:2,154 sq. ft.
- Lot area:0.08 Acres
Utilities
- Water:Public Water
Finances and disclosures
- Price:$210,000
- Price per sq. ft.:$97.49
New listings near 2756 Lakeshire Lane #2756
- New
 $60,000Active-- beds -- baths1 sq. ft.
$60,000Active-- beds -- baths1 sq. ft.3037 S Rybolt Avenue, Indianapolis, IN 46241
MLS# 22057246Listed by: JENEENE WEST REALTY, LLC - New
 $83,000Active3 beds 1 baths1,036 sq. ft.
$83,000Active3 beds 1 baths1,036 sq. ft.2866 Forest Manor Avenue, Indianapolis, IN 46218
MLS# 22057366Listed by: RODRIGUEZ REAL ESTATE GROUP - New
 $475,000Active-- beds -- baths
$475,000Active-- beds -- baths305 N Devon Avenue, Indianapolis, IN 46219
MLS# 22057405Listed by: NEU REAL ESTATE GROUP - New
 $175,000Active4 beds 2 baths1,752 sq. ft.
$175,000Active4 beds 2 baths1,752 sq. ft.758 Wallace Avenue, Indianapolis, IN 46201
MLS# 22056170Listed by: EXP REALTY, LLC - New
 $219,900Active3 beds 1 baths1,260 sq. ft.
$219,900Active3 beds 1 baths1,260 sq. ft.922 N Riley Avenue, Indianapolis, IN 46201
MLS# 22056809Listed by: RE/MAX COMPLETE - New
 $370,000Active4 beds 3 baths2,300 sq. ft.
$370,000Active4 beds 3 baths2,300 sq. ft.4547 Ozark Lane, Indianapolis, IN 46239
MLS# 22057213Listed by: CROSSROADS REAL ESTATE GROUP LLC - New
 $110,000Active3 beds 2 baths1,248 sq. ft.
$110,000Active3 beds 2 baths1,248 sq. ft.4525 E 37th Street, Indianapolis, IN 46218
MLS# 22057304Listed by: T&H REALTY SERVICES, INC. - New
 $99,900Active3 beds 1 baths1,100 sq. ft.
$99,900Active3 beds 1 baths1,100 sq. ft.1123 S Pershing Avenue, Indianapolis, IN 46221
MLS# 22057342Listed by: FS HOUSES LLC - New
 $290,000Active3 beds 2 baths1,481 sq. ft.
$290,000Active3 beds 2 baths1,481 sq. ft.4609 Whitridge Lane, Indianapolis, IN 46237
MLS# 22057356Listed by: SERVING YOU REALTY - New
 $124,999Active2 beds 1 baths980 sq. ft.
$124,999Active2 beds 1 baths980 sq. ft.1510 E Gimber Street, Indianapolis, IN 46203
MLS# 22057376Listed by: EPIQUE INC
