2821 E New York Street, Indianapolis, IN 46201
Local realty services provided by:Schuler Bauer Real Estate ERA Powered
2821 E New York Street,Indianapolis, IN 46201
$224,000
- 3 Beds
- 3 Baths
- 1,312 sq. ft.
- Single family
- Active
Listed by: barbara whiteside, ramon alberto
Office: keller williams indy metro ne
MLS#:22002647
Source:IN_MIBOR
Price summary
- Price:$224,000
- Price per sq. ft.:$127.42
About this home
LOCATION, LOCATION, LOCATION!!! Situated in an area with rapid growth this stunning 3-bedroom, 3-full-bath home in a prime location just minutes from downtown Indianapolis. Ideal for first-time homebuyers and investors alike. This property has a flexible living space and boasts extensive updates and a versatile layout. Enjoy the comfort of a newly installed HVAC system, updated windows, vinyl siding, and a recently replaced roof and gutters. The interior shines with recessed lighting, ceiling fans, insulated walls, and all-new flooring throughout. The second-floor bedroom features its own kitchenette area, allowing for easy conversion into separate living units, catering to diverse living arrangements or rental opportunities. All three bedrooms are located upstairs, complemented by two full bathrooms, providing ample space and privacy for family and guests. Oversized windows throughout the home flood the space with natural light. The basement offers additional storage options, perfect for keeping your living space organized. A very spacious covered brick front porch invites you to relax outdoors and enjoy the neighborhood. The property includes a one-car detached garage and off-street parking that accommodates up to six additional vehicles, making it convenient for residents and guests. Located directly across from the newly constructed St. Lucas Lofts, a 50-unit apartment building, this home is in a rapidly developing area of the city, enhancing its investment potential. Don't miss this incredible opportunity to own a beautifully updated home in a vibrant Indianapolis neighborhood!
Contact an agent
Home facts
- Year built:1910
- Listing ID #:22002647
- Added:508 day(s) ago
- Updated:February 16, 2026 at 03:47 PM
Rooms and interior
- Bedrooms:3
- Total bathrooms:3
- Full bathrooms:3
- Living area:1,312 sq. ft.
Heating and cooling
- Cooling:Central Electric
- Heating:Forced Air
Structure and exterior
- Year built:1910
- Building area:1,312 sq. ft.
- Lot area:0.09 Acres
Schools
- High school:George Washington High School
- Middle school:Arlington Community Middle School
Utilities
- Water:City/Municipal
Finances and disclosures
- Price:$224,000
- Price per sq. ft.:$127.42
New listings near 2821 E New York Street
- New
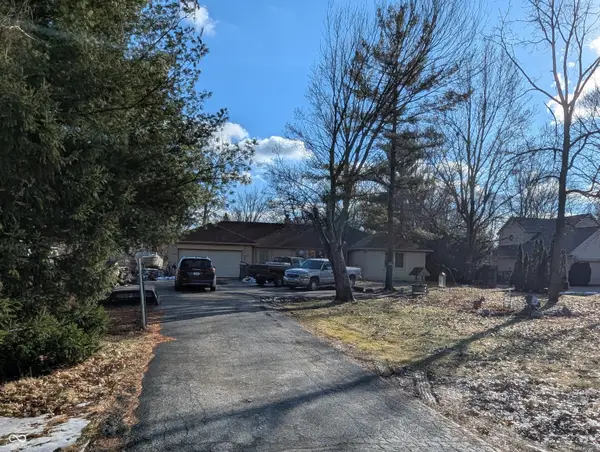 $199,900Active5 beds 2 baths2,238 sq. ft.
$199,900Active5 beds 2 baths2,238 sq. ft.4813 E Thompson Road, Indianapolis, IN 46237
MLS# 22084162Listed by: STREAMLINED REALTY - New
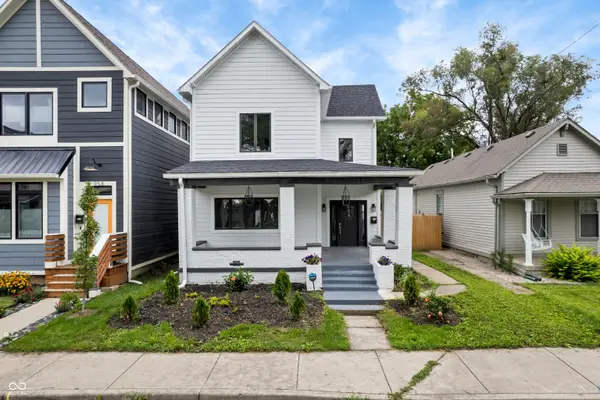 $489,000Active3 beds 4 baths2,047 sq. ft.
$489,000Active3 beds 4 baths2,047 sq. ft.962 Elm Street, Indianapolis, IN 46203
MLS# 22083616Listed by: F.C. TUCKER COMPANY - New
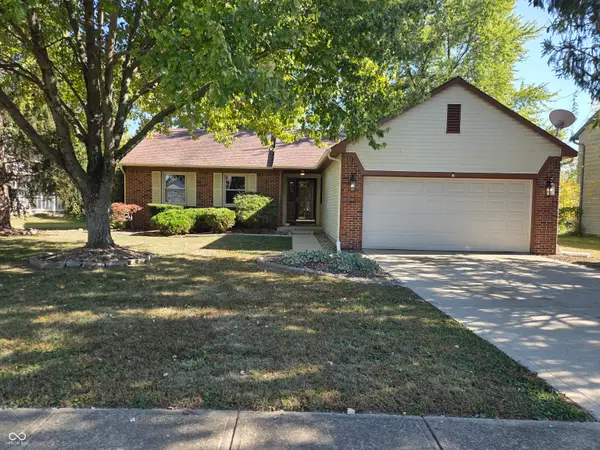 $239,900Active3 beds 2 baths1,260 sq. ft.
$239,900Active3 beds 2 baths1,260 sq. ft.6041 N Buell Lane, Indianapolis, IN 46254
MLS# 22083935Listed by: ZENITH REALTY & BUS. ADVISORS - New
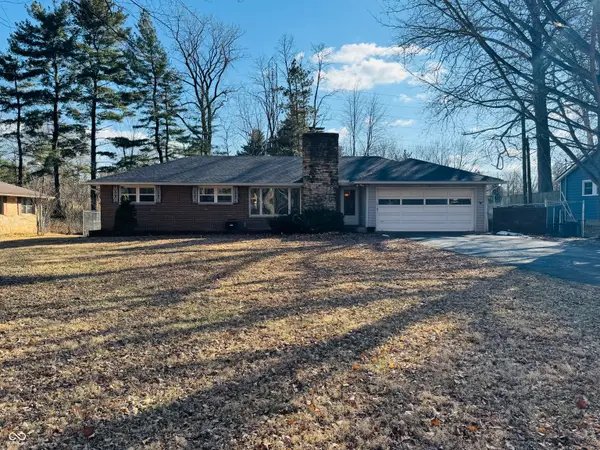 $340,000Active3 beds 1 baths2,288 sq. ft.
$340,000Active3 beds 1 baths2,288 sq. ft.2115 E 91st Street, Indianapolis, IN 46240
MLS# 22082980Listed by: MY AGENT - New
 $314,900Active4 beds 3 baths1,955 sq. ft.
$314,900Active4 beds 3 baths1,955 sq. ft.5032 Deer Creek Place, Indianapolis, IN 46254
MLS# 22084177Listed by: HIGHGARDEN REAL ESTATE - New
 $250,000Active0.32 Acres
$250,000Active0.32 Acres1912 Yandes Street, Indianapolis, IN 46202
MLS# 22084144Listed by: DAN MOORE REAL ESTATE SERVICES - New
 $340,000Active3 beds 2 baths1,632 sq. ft.
$340,000Active3 beds 2 baths1,632 sq. ft.2839 N Talbott Street, Indianapolis, IN 46205
MLS# 22084150Listed by: MATLOCK REALTY GROUP - New
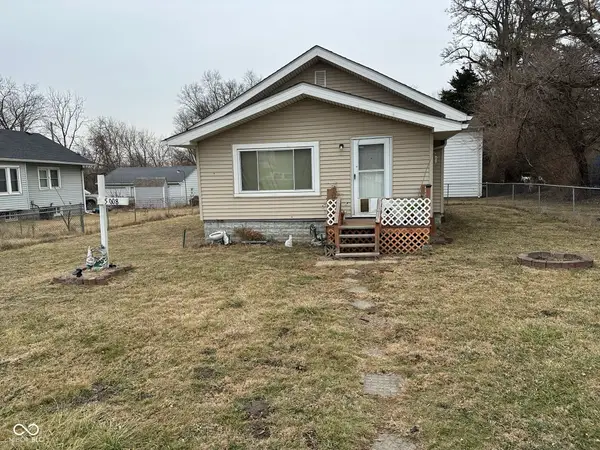 $85,000Active2 beds 1 baths960 sq. ft.
$85,000Active2 beds 1 baths960 sq. ft.5008 E Raymond Street, Indianapolis, IN 46203
MLS# 22084083Listed by: HIGHGARDEN REAL ESTATE - New
 $190,000Active3 beds 2 baths1,144 sq. ft.
$190,000Active3 beds 2 baths1,144 sq. ft.1839 Singleton Street, Indianapolis, IN 46203
MLS# 22084129Listed by: BLUPRINT REAL ESTATE GROUP - Open Tue, 9am to 7pmNew
 $228,000Active3 beds 2 baths1,271 sq. ft.
$228,000Active3 beds 2 baths1,271 sq. ft.4925 Pembridge Drive, Indianapolis, IN 46254
MLS# 22084139Listed by: OPENDOOR BROKERAGE LLC

