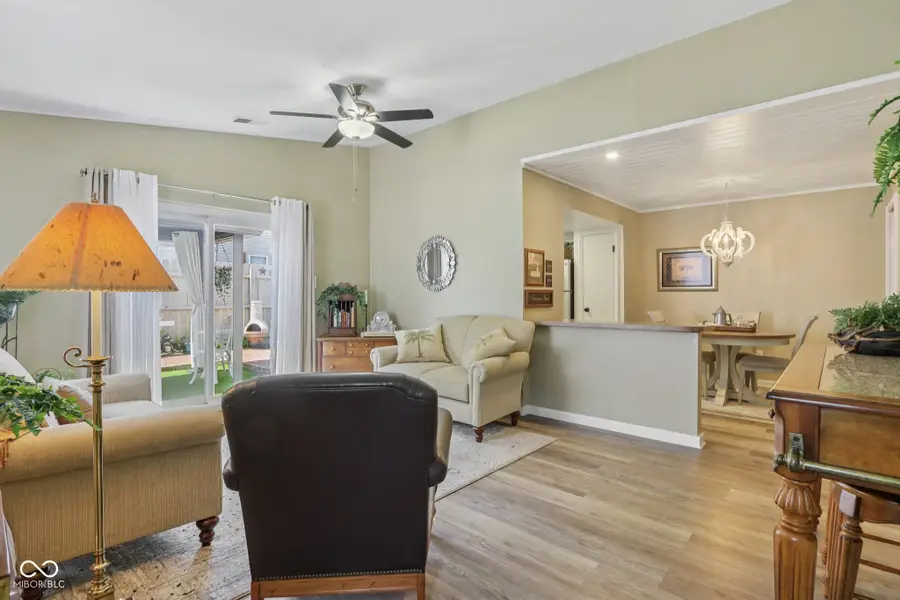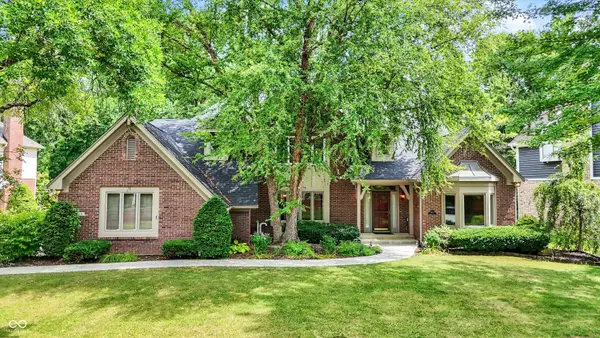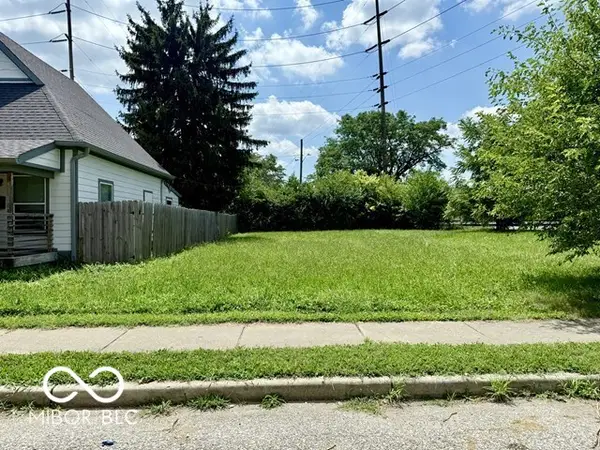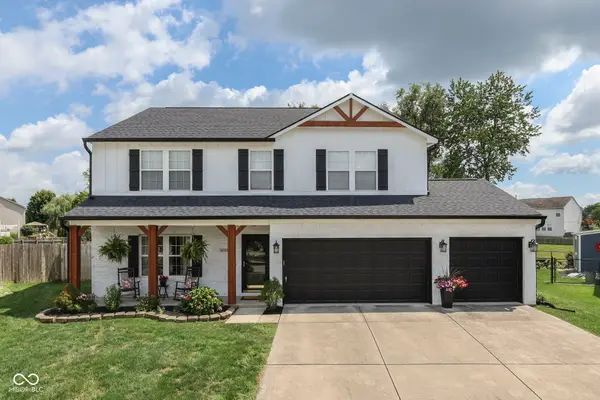2822 Country Estates Drive, Indianapolis, IN 46227
Local realty services provided by:Schuler Bauer Real Estate ERA Powered



2822 Country Estates Drive,Indianapolis, IN 46227
$150,000
- 2 Beds
- 1 Baths
- 960 sq. ft.
- Condominium
- Pending
Listed by:brian hopson
Office:f.c. tucker company
MLS#:22018677
Source:IN_MIBOR
Price summary
- Price:$150,000
- Price per sq. ft.:$156.25
About this home
Discover this well-maintained, one-level condo nestled in the desirable Perry Township. This 2-bedroom, 1-bath home offers a spacious living room, creating an open and inviting atmosphere. The breakfast room off the kitchen that features newer stainless steel appliances. Primary bedroom offers a walk-in closet, providing ample storage space. Step outside to enjoy your mornings or evenings on the fully fenced patio-ideal for relaxing or outdoor gatherings. The property includes a detached carport and additional parking for convenient parking. Recent upgrades include a new A/C and furnace. This low-maintenance home takes care of itself, with all grounds maintained, snow removal, and exterior upkeep included . Monthly HOA dues cover water, sewer, trash services, and community pool. This property is conveniently located within walking distance to shopping centers, restaurants, and more, this condo offers the perfect blend of comfort, convenience, and community. Don't miss the opportunity to make this lovely property your new home!
Contact an agent
Home facts
- Year built:1973
- Listing Id #:22018677
- Added:10 day(s) ago
- Updated:August 08, 2025 at 11:38 PM
Rooms and interior
- Bedrooms:2
- Total bathrooms:1
- Full bathrooms:1
- Living area:960 sq. ft.
Heating and cooling
- Cooling:Central Electric
- Heating:Electric, Forced Air
Structure and exterior
- Year built:1973
- Building area:960 sq. ft.
Schools
- High school:Perry Meridian High School
- Middle school:Perry Meridian Middle School
- Elementary school:Winchester Village Elementary
Utilities
- Water:Public Water
Finances and disclosures
- Price:$150,000
- Price per sq. ft.:$156.25
New listings near 2822 Country Estates Drive
- New
 $630,000Active4 beds 4 baths4,300 sq. ft.
$630,000Active4 beds 4 baths4,300 sq. ft.9015 Admirals Pointe Drive, Indianapolis, IN 46236
MLS# 22032432Listed by: CENTURY 21 SCHEETZ - New
 $20,000Active0.12 Acres
$20,000Active0.12 Acres3029 Graceland Avenue, Indianapolis, IN 46208
MLS# 22055179Listed by: EXP REALTY LLC - New
 $174,900Active3 beds 2 baths1,064 sq. ft.
$174,900Active3 beds 2 baths1,064 sq. ft.321 Lindley Avenue, Indianapolis, IN 46241
MLS# 22055184Listed by: TRUE PROPERTY MANAGEMENT - New
 $293,000Active2 beds 2 baths2,070 sq. ft.
$293,000Active2 beds 2 baths2,070 sq. ft.1302 Lasalle Street, Indianapolis, IN 46201
MLS# 22055236Listed by: KELLER WILLIAMS INDY METRO NE - New
 $410,000Active3 beds 2 baths1,809 sq. ft.
$410,000Active3 beds 2 baths1,809 sq. ft.5419 Haverford Avenue, Indianapolis, IN 46220
MLS# 22055601Listed by: KELLER WILLIAMS INDY METRO S - New
 $359,500Active3 beds 2 baths2,137 sq. ft.
$359,500Active3 beds 2 baths2,137 sq. ft.4735 E 78th Street, Indianapolis, IN 46250
MLS# 22056164Listed by: CENTURY 21 SCHEETZ - New
 $44,900Active0.08 Acres
$44,900Active0.08 Acres235 E Caven Street, Indianapolis, IN 46225
MLS# 22056753Listed by: KELLER WILLIAMS INDY METRO S - New
 $390,000Active2 beds 4 baths1,543 sq. ft.
$390,000Active2 beds 4 baths1,543 sq. ft.2135 N College Avenue, Indianapolis, IN 46202
MLS# 22056221Listed by: F.C. TUCKER COMPANY - New
 $199,000Active3 beds 1 baths1,222 sq. ft.
$199,000Active3 beds 1 baths1,222 sq. ft.1446 Spann Avenue, Indianapolis, IN 46203
MLS# 22056272Listed by: SCOTT ESTATES - New
 $365,000Active4 beds 3 baths2,736 sq. ft.
$365,000Active4 beds 3 baths2,736 sq. ft.6719 Heritage Hill Drive, Indianapolis, IN 46237
MLS# 22056511Listed by: RE/MAX ADVANCED REALTY

