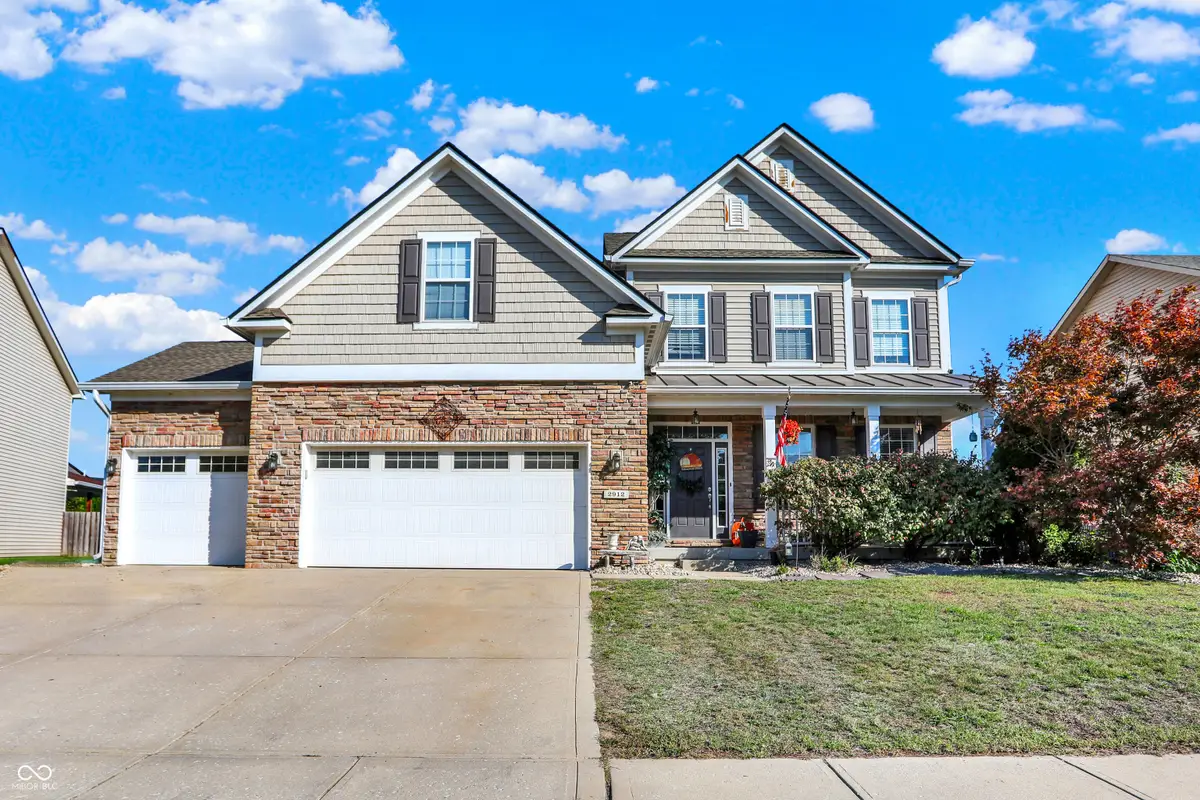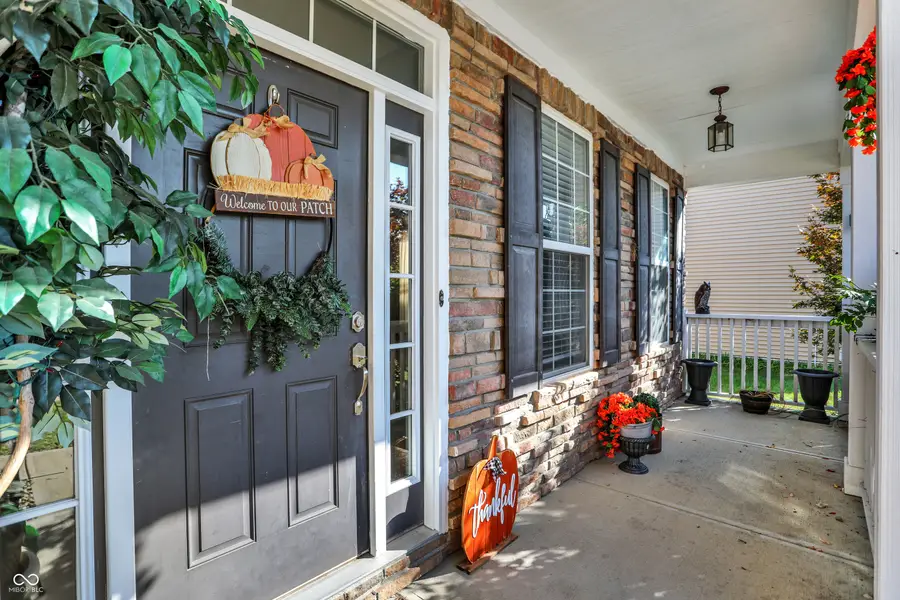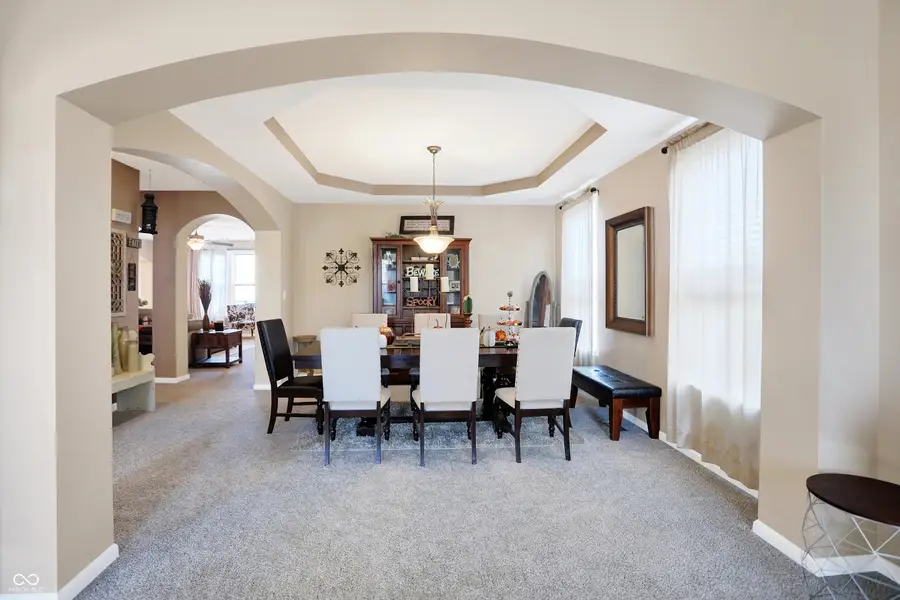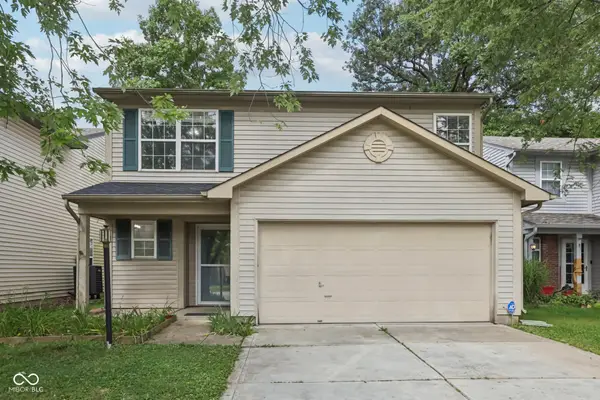2912 Tuscarora Lane, Indianapolis, IN 46217
Local realty services provided by:Schuler Bauer Real Estate ERA Powered



2912 Tuscarora Lane,Indianapolis, IN 46217
$535,000
- 6 Beds
- 5 Baths
- 5,621 sq. ft.
- Single family
- Active
Listed by:madeline bennett
Office:re/max advanced realty
MLS#:22024072
Source:IN_MIBOR
Price summary
- Price:$535,000
- Price per sq. ft.:$91.5
About this home
Welcome to 2912 Tuscarora Lane, an expansive 6-bedroom, 5-bathroom home in a highly sought-after neighborhood filled with top-tier amenities! Step into the stunning open floorplan, featuring brand-new carpet throughout the main floor and beautiful hardwood floors that offer both style and comfort. The heart of the home is the grand master suite, complete with a cozy sitting room, a fireplace, and an enormous walk-in closet. A unique feature of this home is the in-home hair salon, located in part of the converted third car garage, providing a convenient space for personal services or a home business. The fully finished basement with a wet bar is perfect for entertaining and can easily serve as in-law quarters or a guest suite. Enjoy the privacy of the fenced yard, ideal for outdoor activities. The neighborhood amenities include a clubhouse, pool, and golf course, making this the perfect home for both relaxation and recreation. With 6 spacious bedrooms and 5 full bathrooms, this home offers plenty of space for family, guests, and flexible living options. Additionally, the seller offers an assumable mortgage and has a 2.75% interest rate, making this an even more attractive opportunity. Don't miss your chance to make 2912 Tuscarora Lane your forever home!
Contact an agent
Home facts
- Year built:2008
- Listing Id #:22024072
- Added:168 day(s) ago
- Updated:July 13, 2025 at 10:40 PM
Rooms and interior
- Bedrooms:6
- Total bathrooms:5
- Full bathrooms:5
- Living area:5,621 sq. ft.
Heating and cooling
- Cooling:Central Electric
- Heating:Forced Air
Structure and exterior
- Year built:2008
- Building area:5,621 sq. ft.
- Lot area:0.25 Acres
Schools
- High school:Perry Meridian High School
- Middle school:Perry Meridian Middle School
- Elementary school:Rosa Parks Elementary School
Utilities
- Water:Public Water
Finances and disclosures
- Price:$535,000
- Price per sq. ft.:$91.5
New listings near 2912 Tuscarora Lane
- New
 $210,000Active3 beds 2 baths1,352 sq. ft.
$210,000Active3 beds 2 baths1,352 sq. ft.5201 E North Street, Indianapolis, IN 46219
MLS# 22052184Listed by: EXP REALTY, LLC - New
 $398,000Active4 beds 3 baths2,464 sq. ft.
$398,000Active4 beds 3 baths2,464 sq. ft.4260 Blue Note Drive, Indianapolis, IN 46239
MLS# 22056676Listed by: BLUPRINT REAL ESTATE GROUP - New
 $349,900Active3 beds 2 baths1,560 sq. ft.
$349,900Active3 beds 2 baths1,560 sq. ft.1222 S County Road 1050 E, Indianapolis, IN 46231
MLS# 22056857Listed by: FATHOM REALTY - Open Fri, 6 to 8pmNew
 $250,000Active3 beds 3 baths1,676 sq. ft.
$250,000Active3 beds 3 baths1,676 sq. ft.6002 Draycott Drive, Indianapolis, IN 46236
MLS# 22054536Listed by: EXP REALTY, LLC - New
 $229,000Active3 beds 1 baths1,233 sq. ft.
$229,000Active3 beds 1 baths1,233 sq. ft.1335 N Linwood Avenue, Indianapolis, IN 46201
MLS# 22055900Listed by: NEW QUANTUM REALTY GROUP - New
 $369,500Active3 beds 2 baths1,275 sq. ft.
$369,500Active3 beds 2 baths1,275 sq. ft.10409 Barmore Avenue, Indianapolis, IN 46280
MLS# 22056446Listed by: CENTURY 21 SCHEETZ - New
 $79,000Active2 beds 1 baths776 sq. ft.
$79,000Active2 beds 1 baths776 sq. ft.2740 E 37th Street, Indianapolis, IN 46218
MLS# 22056662Listed by: EVERHART STUDIO, LTD. - New
 $79,000Active2 beds 1 baths696 sq. ft.
$79,000Active2 beds 1 baths696 sq. ft.3719 Kinnear Avenue, Indianapolis, IN 46218
MLS# 22056663Listed by: EVERHART STUDIO, LTD. - New
 $150,000Active3 beds 2 baths1,082 sq. ft.
$150,000Active3 beds 2 baths1,082 sq. ft.2740 N Rural Street, Indianapolis, IN 46218
MLS# 22056665Listed by: EVERHART STUDIO, LTD. - New
 $140,000Active4 beds 2 baths1,296 sq. ft.
$140,000Active4 beds 2 baths1,296 sq. ft.2005 N Bancroft Street, Indianapolis, IN 46218
MLS# 22056666Listed by: EVERHART STUDIO, LTD.
