2925 Horse Hill East Drive, Indianapolis, IN 46214
Local realty services provided by:Schuler Bauer Real Estate ERA Powered

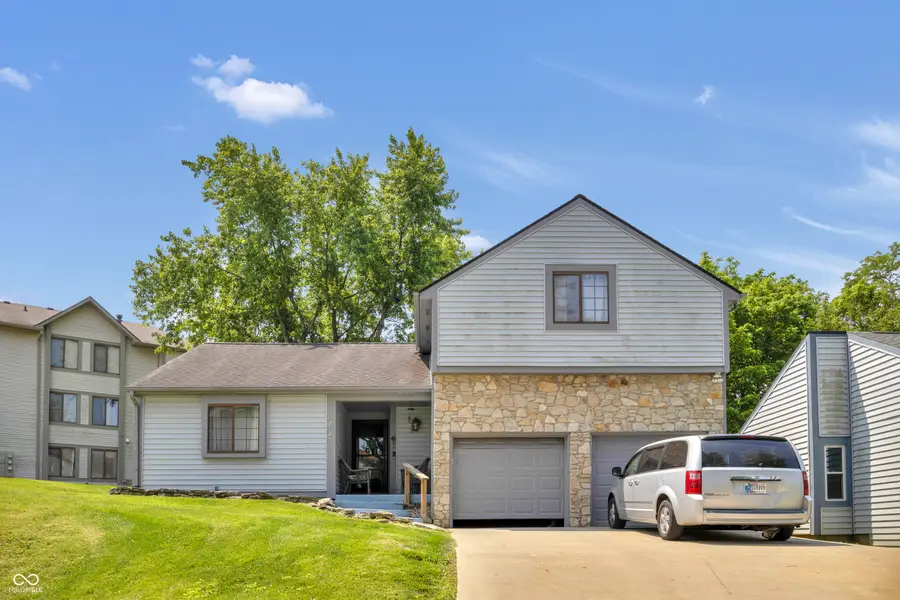
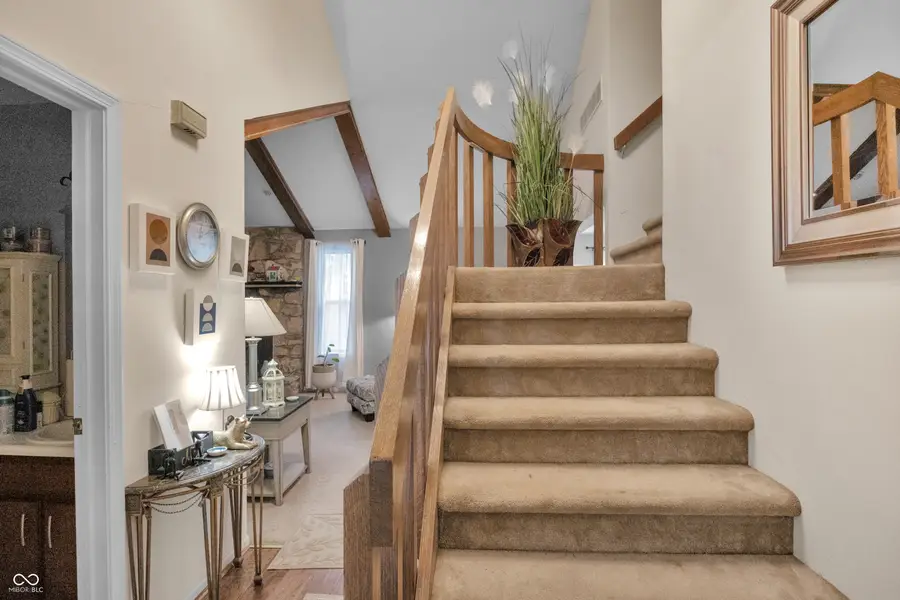
2925 Horse Hill East Drive,Indianapolis, IN 46214
$207,400
- 3 Beds
- 2 Baths
- 1,864 sq. ft.
- Condominium
- Pending
Listed by:jocelyn young
Office:amr real estate llc.
MLS#:22042924
Source:IN_MIBOR
Price summary
- Price:$207,400
- Price per sq. ft.:$111.27
About this home
Check out this charming free-standing condominium located at 2925 Horse Hill East DR. This home offers a wonderful combination of comfort and style. The living room is a standout feature, with a fireplace perfect for cozy evenings and a beautiful beamed ceiling that adds a touch of character. The vaulted and high ceilings enhance the open and airy feel of the space, creating an atmosphere of both grandeur and relaxation. The eat-in kitchen, complete with tray ceilings that add architectural interest, is a lovely spot to enjoy your morning coffee. Additionally, there is a formal dining room ideal for family meals. The primary bedroom, conveniently located on the first floor, includes a Jack-and-Jill bathroom designed for both privacy and ease of use. This home also extends your living space outdoors with a deck and fenced backyard. For added convenience, a walk-in closet provides excellent organization and storage. Built in 1981, this three-bedroom condominium offers 1864 square feet of living area spread across two stories, situated on a 1699 square foot lot. This is a fantastic opportunity to enjoy a lifestyle of comfort and convenience.
Contact an agent
Home facts
- Year built:1981
- Listing Id #:22042924
- Added:74 day(s) ago
- Updated:August 11, 2025 at 10:41 PM
Rooms and interior
- Bedrooms:3
- Total bathrooms:2
- Full bathrooms:2
- Living area:1,864 sq. ft.
Heating and cooling
- Cooling:Central Electric
- Heating:Forced Air
Structure and exterior
- Year built:1981
- Building area:1,864 sq. ft.
- Lot area:0.04 Acres
Utilities
- Water:Public Water
Finances and disclosures
- Price:$207,400
- Price per sq. ft.:$111.27
New listings near 2925 Horse Hill East Drive
- New
 $74,900Active0.09 Acres
$74,900Active0.09 Acres1448 Lexington Avenue, Indianapolis, IN 46203
MLS# 22054045Listed by: LIST WITH BEN, LLC - New
 $185,000Active3 beds 2 baths1,458 sq. ft.
$185,000Active3 beds 2 baths1,458 sq. ft.2025 Mansfield Street, Indianapolis, IN 46202
MLS# 22055375Listed by: TRUEBLOOD REAL ESTATE - New
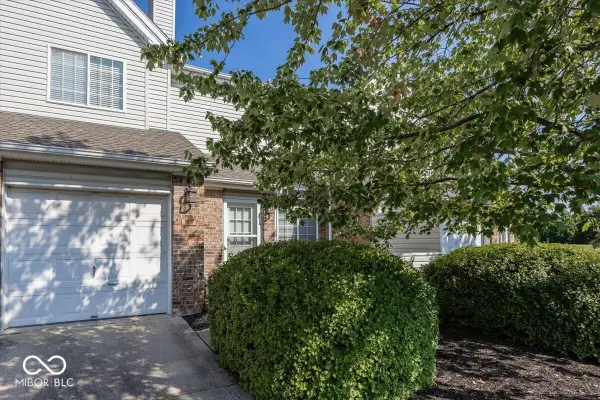 $165,000Active2 beds 2 baths1,205 sq. ft.
$165,000Active2 beds 2 baths1,205 sq. ft.5928 Racine Lane #24, Indianapolis, IN 46254
MLS# 22057351Listed by: INDY PROPERTY EXPERTS LLC - New
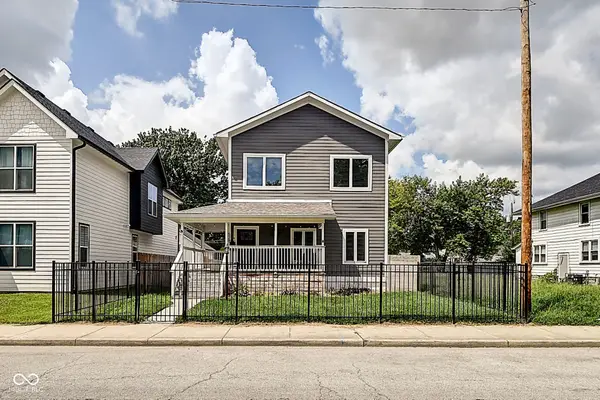 $450,000Active3 beds 3 baths2,322 sq. ft.
$450,000Active3 beds 3 baths2,322 sq. ft.528 N Beville Avenue, Indianapolis, IN 46201
MLS# 22057398Listed by: F.C. TUCKER COMPANY - New
 $312,900Active3 beds 2 baths1,593 sq. ft.
$312,900Active3 beds 2 baths1,593 sq. ft.7836 Lieber Road, Indianapolis, IN 46260
MLS# 22057410Listed by: F.C. TUCKER COMPANY - New
 $44,900Active0.1 Acres
$44,900Active0.1 Acres235 Iowa Street, Indianapolis, IN 46225
MLS# 22057417Listed by: KELLER WILLIAMS INDY METRO S - New
 $60,000Active-- beds -- baths1 sq. ft.
$60,000Active-- beds -- baths1 sq. ft.3037 S Rybolt Avenue, Indianapolis, IN 46241
MLS# 22057246Listed by: JENEENE WEST REALTY, LLC - New
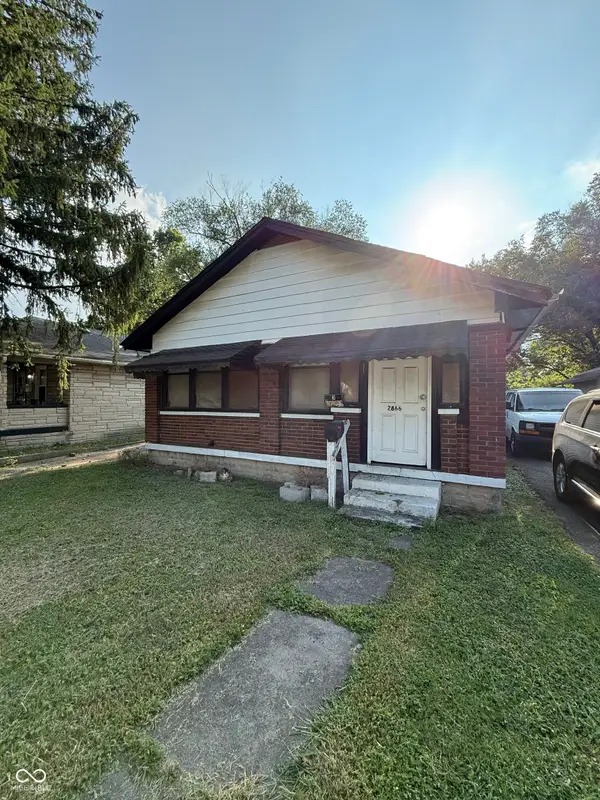 $83,000Active3 beds 1 baths1,036 sq. ft.
$83,000Active3 beds 1 baths1,036 sq. ft.2866 Forest Manor Avenue, Indianapolis, IN 46218
MLS# 22057366Listed by: RODRIGUEZ REAL ESTATE GROUP - New
 $475,000Active-- beds -- baths
$475,000Active-- beds -- baths305 N Devon Avenue, Indianapolis, IN 46219
MLS# 22057405Listed by: NEU REAL ESTATE GROUP - New
 $175,000Active4 beds 2 baths1,752 sq. ft.
$175,000Active4 beds 2 baths1,752 sq. ft.758 Wallace Avenue, Indianapolis, IN 46201
MLS# 22056170Listed by: EXP REALTY, LLC
