3002 N Olney Street, Indianapolis, IN 46218
Local realty services provided by:Schuler Bauer Real Estate ERA Powered
3002 N Olney Street,Indianapolis, IN 46218
$170,000
- 3 Beds
- 2 Baths
- 912 sq. ft.
- Single family
- Active
Listed by: jan campbell
Office: bluprint real estate group
MLS#:22051263
Source:IN_MIBOR
Price summary
- Price:$170,000
- Price per sq. ft.:$186.4
About this home
Nestled at 3002 N Olney ST, INDIANAPOLIS, IN, this single-family residence offers a wonderful opportunity to experience comfortable living within a recently constructed home. Built in 2021, this property provides a modern foundation for creating lasting memories. Within this charming abode, you will find three bedrooms, each providing personal space for rest and rejuvenation. Imagine the possibilities for creating soothing environments to unwind and recharge. The two full bathrooms offer convenience and comfort, allowing for streamlined mornings and relaxing evenings. The heart of this home lies in its 912 square feet of living area, thoughtfully designed to maximize space and functionality. Imagine the enjoyment of crafting delicious meals and sharing them with loved ones in a kitchen designed for efficiency and connection. Beyond the walls of the home, the 5000 square feet lot area offers possibilities for outdoor pursuits and creating your own private retreat. With one story, this home offers ease of access and comfortable single-level living. This INDIANAPOLIS residence offers a harmonious blend of modern construction and comfortable living, ready for you to make it your own. Blocks from 128 acre Washington Park. Programs available w qualification for downpayment aid!!
Contact an agent
Home facts
- Year built:2021
- Listing ID #:22051263
- Added:154 day(s) ago
- Updated:December 17, 2025 at 10:28 PM
Rooms and interior
- Bedrooms:3
- Total bathrooms:2
- Full bathrooms:2
- Living area:912 sq. ft.
Heating and cooling
- Cooling:Central Electric
- Heating:Electric
Structure and exterior
- Year built:2021
- Building area:912 sq. ft.
- Lot area:0.12 Acres
Schools
- High school:Shortridge High School
- Elementary school:James Russell Lowell School 51
Utilities
- Water:Public Water
Finances and disclosures
- Price:$170,000
- Price per sq. ft.:$186.4
New listings near 3002 N Olney Street
- New
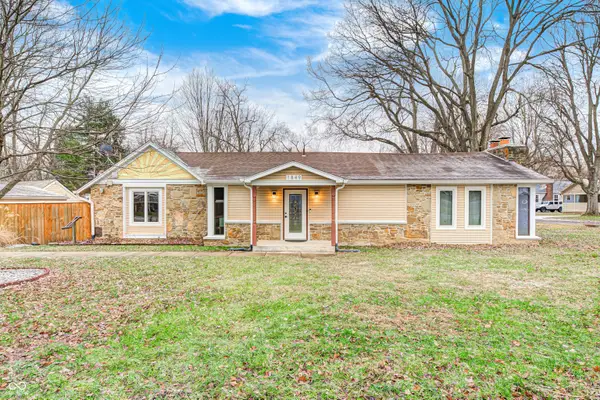 $245,000Active3 beds 3 baths1,470 sq. ft.
$245,000Active3 beds 3 baths1,470 sq. ft.1849 E 68th Street, Indianapolis, IN 46220
MLS# 22076832Listed by: UNITED REAL ESTATE INDPLS - New
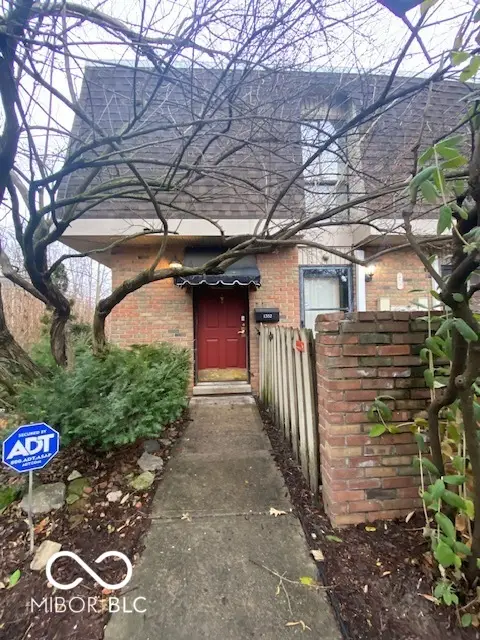 $60,000Active2 beds 2 baths1,216 sq. ft.
$60,000Active2 beds 2 baths1,216 sq. ft.1352 Tishman Lane, Indianapolis, IN 46260
MLS# 22077237Listed by: F.C. TUCKER COMPANY - New
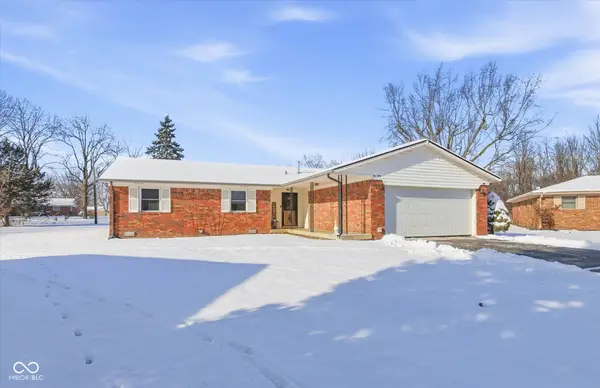 $245,000Active3 beds 2 baths1,384 sq. ft.
$245,000Active3 beds 2 baths1,384 sq. ft.1040 Dukane Court, Indianapolis, IN 46241
MLS# 22077238Listed by: AMERICAN DREAM TEAM REAL ESTATE - New
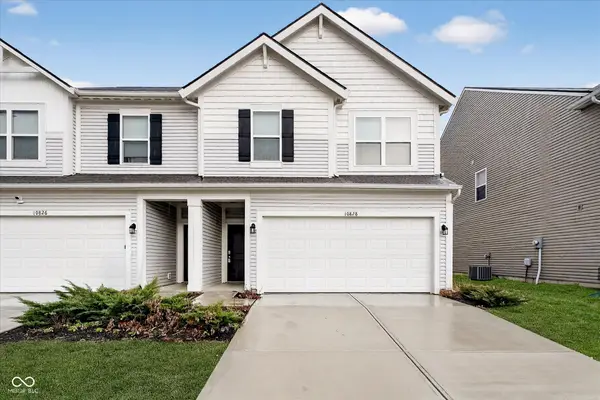 $259,000Active4 beds 3 baths1,932 sq. ft.
$259,000Active4 beds 3 baths1,932 sq. ft.10828 Penwell Way, Indianapolis, IN 46235
MLS# 22077292Listed by: HONOR REALTY LLC - New
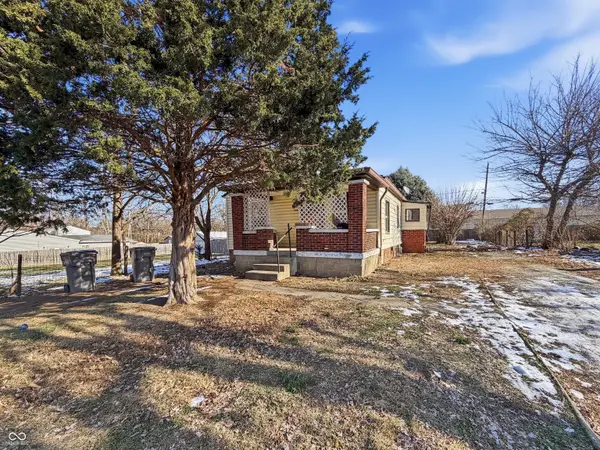 $101,900Active2 beds 1 baths1,140 sq. ft.
$101,900Active2 beds 1 baths1,140 sq. ft.2653 S Randolph Street, Indianapolis, IN 46203
MLS# 22077301Listed by: RED BRIDGE REAL ESTATE - New
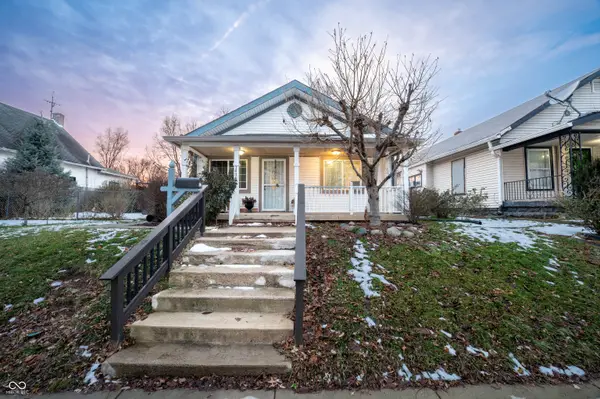 $129,000Active2 beds 1 baths864 sq. ft.
$129,000Active2 beds 1 baths864 sq. ft.1434 Winfield Avenue, Indianapolis, IN 46222
MLS# 22074170Listed by: CENTURY 21 SCHEETZ - New
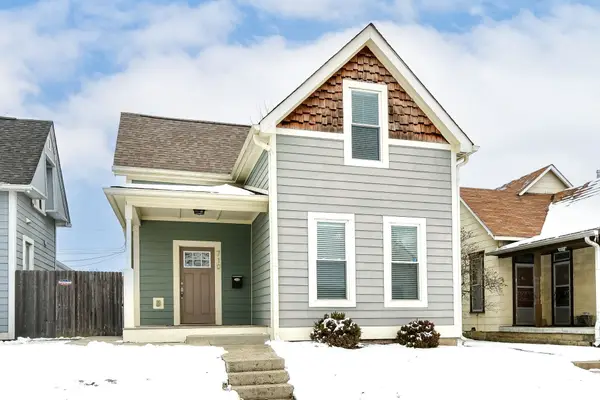 $349,999Active3 beds 3 baths1,758 sq. ft.
$349,999Active3 beds 3 baths1,758 sq. ft.710 Iowa Street, Indianapolis, IN 46203
MLS# 22076938Listed by: KELLER WILLIAMS INDY METRO NE - New
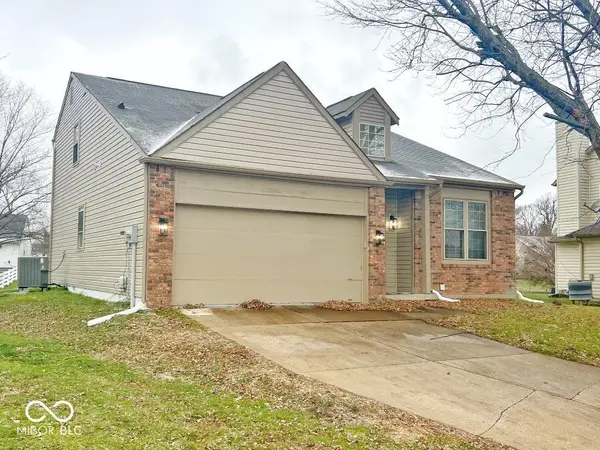 $299,900Active3 beds 3 baths2,062 sq. ft.
$299,900Active3 beds 3 baths2,062 sq. ft.6110 Kenzie Court, Indianapolis, IN 46236
MLS# 22077013Listed by: APEX REALTY - New
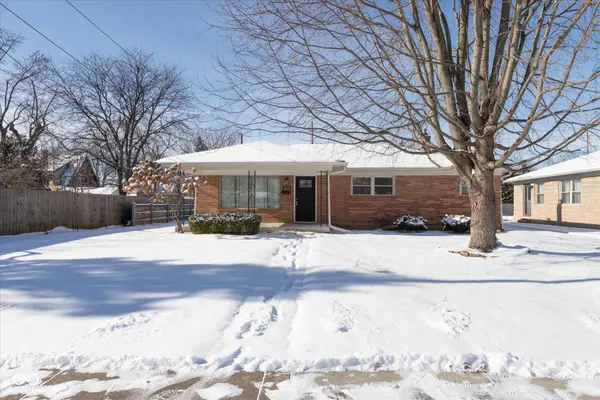 $249,900Active3 beds 2 baths1,134 sq. ft.
$249,900Active3 beds 2 baths1,134 sq. ft.1020 N Graham Avenue, Indianapolis, IN 46219
MLS# 22077030Listed by: TRUSTED REALTY - New
 $105,000Active3 beds 1 baths1,018 sq. ft.
$105,000Active3 beds 1 baths1,018 sq. ft.1140 N Pershing Avenue, Indianapolis, IN 46222
MLS# 22077180Listed by: KELLER WILLIAMS INDPLS METRO N
