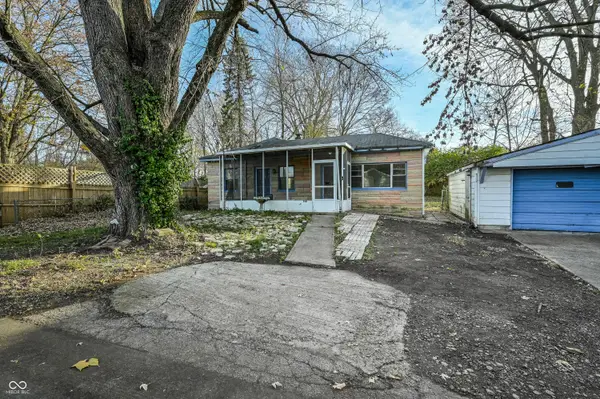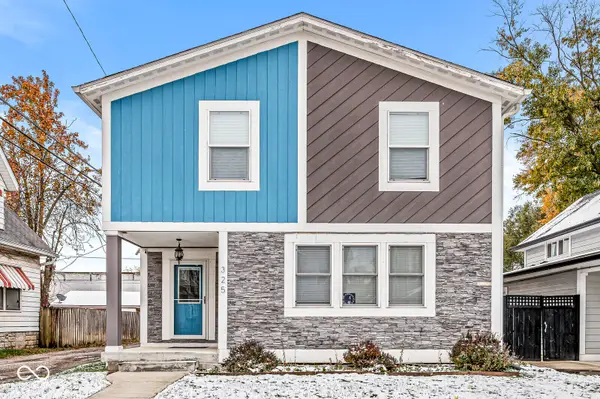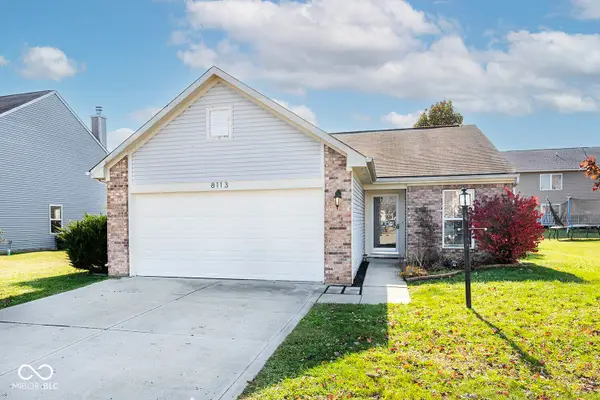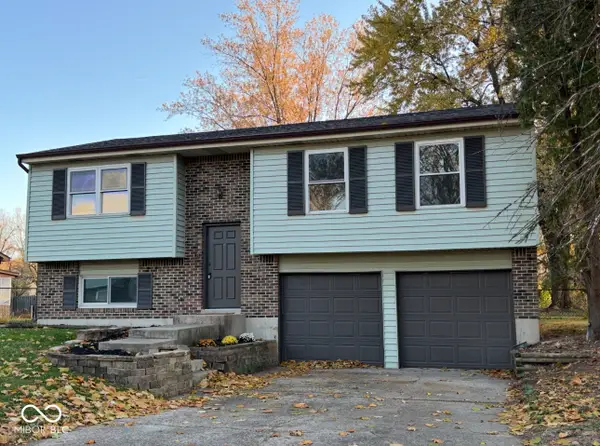3010 Wildcat Lane, Indianapolis, IN 46203
Local realty services provided by:Schuler Bauer Real Estate ERA Powered
Listed by: carrie jack
Office: berkshire hathaway home
MLS#:22056505
Source:IN_MIBOR
Price summary
- Price:$154,900
- Price per sq. ft.:$128.44
About this home
Nestled at 3010 Wildcat LN, INDIANAPOLIS, IN, this 2 bedroom condominium offers a unique opportunity to experience comfortable living in a desirable location. The heart of this condominium undoubtedly lies in its spacious living area, spanning an impressive 1206 square feet; whether you envision a cozy retreat for relaxation or a vibrant setting for entertaining. Two bedrooms provide private sanctuaries with large closets and high ceilings in the primary. With one full bathroom and one half bathroom, convenience is thoughtfully integrated into the design of this two-story condominium. This unit also has a private entrance and attached garage space, for added privacy and security. The laundry closet in the upstairs has connections for a washer and dryer. This dwelling offers a blend of modern construction and enduring appeal. This unit is convenient to I-465, I-70, I-74, I-65, and downtown Indianapolis, and is part of Franklin Township School systems.
Contact an agent
Home facts
- Year built:2006
- Listing ID #:22056505
- Added:92 day(s) ago
- Updated:November 15, 2025 at 08:44 AM
Rooms and interior
- Bedrooms:2
- Total bathrooms:2
- Full bathrooms:1
- Half bathrooms:1
- Living area:1,206 sq. ft.
Heating and cooling
- Cooling:Central Electric
- Heating:Electric
Structure and exterior
- Year built:2006
- Building area:1,206 sq. ft.
Schools
- High school:Franklin Central High School
- Middle school:Franklin Central Junior High
- Elementary school:Thompson Crossing Elementary Sch
Utilities
- Water:Public Water
Finances and disclosures
- Price:$154,900
- Price per sq. ft.:$128.44
New listings near 3010 Wildcat Lane
- New
 $84,000Active0.57 Acres
$84,000Active0.57 Acres246 Melissa Ann Court, Indianapolis, IN 46234
MLS# 22071116Listed by: BLUPRINT REAL ESTATE GROUP - New
 $199,500Active2 beds 1 baths1,131 sq. ft.
$199,500Active2 beds 1 baths1,131 sq. ft.48 Bankers Lane, Indianapolis, IN 46201
MLS# 22073472Listed by: ASSET ONE REAL ESTATE COMPANY - New
 $150,000Active4 beds 1 baths1,116 sq. ft.
$150,000Active4 beds 1 baths1,116 sq. ft.5101 Clarendon Road, Indianapolis, IN 46208
MLS# 22073558Listed by: TRUEBLOOD REAL ESTATE - New
 $150,000Active2 beds 1 baths844 sq. ft.
$150,000Active2 beds 1 baths844 sq. ft.1852 N Audubon Road, Indianapolis, IN 46218
MLS# 22073194Listed by: AMR REAL ESTATE LLC - New
 $395,000Active3 beds 3 baths2,580 sq. ft.
$395,000Active3 beds 3 baths2,580 sq. ft.325 Sanders Street, Indianapolis, IN 46225
MLS# 22073538Listed by: RED DOOR REAL ESTATE - Open Sun, 12 to 2pmNew
 $338,800Active4 beds 3 baths2,407 sq. ft.
$338,800Active4 beds 3 baths2,407 sq. ft.6109 Tolliston Drive, Indianapolis, IN 46236
MLS# 22073543Listed by: @HOME INDIANA - New
 $35,000Active1.54 Acres
$35,000Active1.54 Acres2422 Nicolai Street, Indianapolis, IN 46239
MLS# 202546171Listed by: UPTOWN REALTY GROUP - New
 $265,000Active3 beds 2 baths1,264 sq. ft.
$265,000Active3 beds 2 baths1,264 sq. ft.8113 Rambling Road, Indianapolis, IN 46239
MLS# 22073487Listed by: THE STEWART HOME GROUP - New
 $395,000Active4 beds 4 baths4,276 sq. ft.
$395,000Active4 beds 4 baths4,276 sq. ft.4377 Kessler Boulevard North Drive, Indianapolis, IN 46228
MLS# 22073530Listed by: CROSSROADS LINK REALTY - New
 $259,000Active3 beds 2 baths1,568 sq. ft.
$259,000Active3 beds 2 baths1,568 sq. ft.4013 Mistletoe Drive, Indianapolis, IN 46237
MLS# 22073535Listed by: YOUR REALTY LINK, LLC
