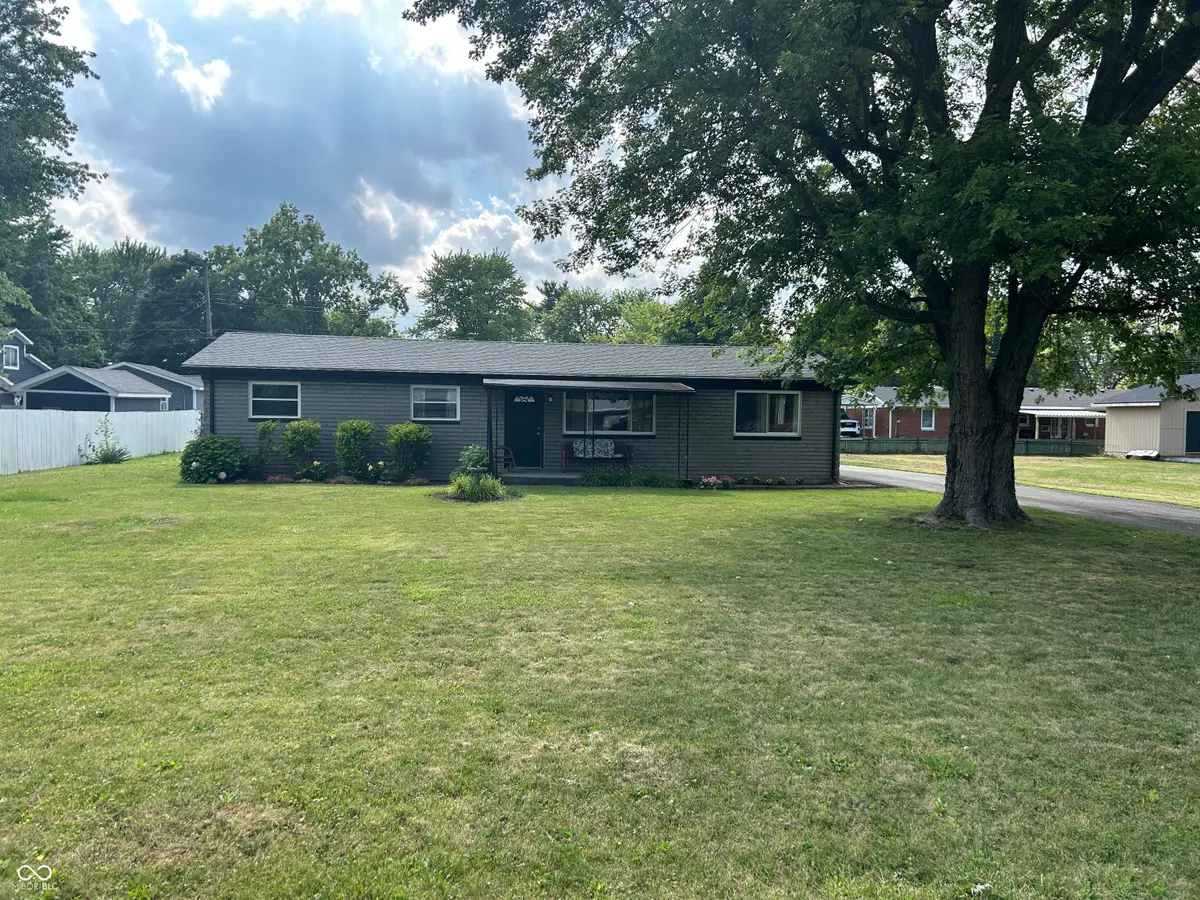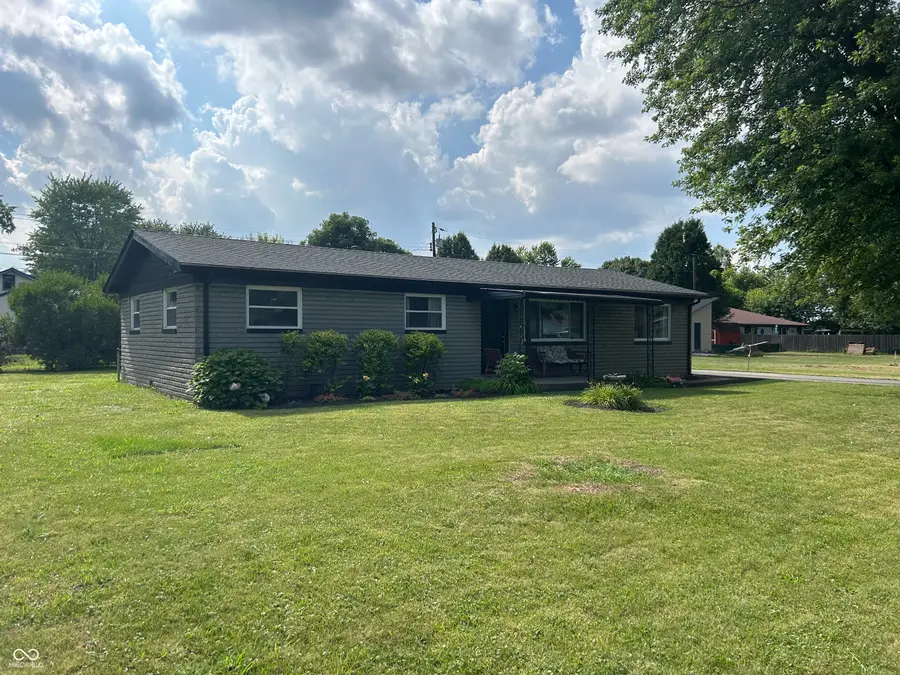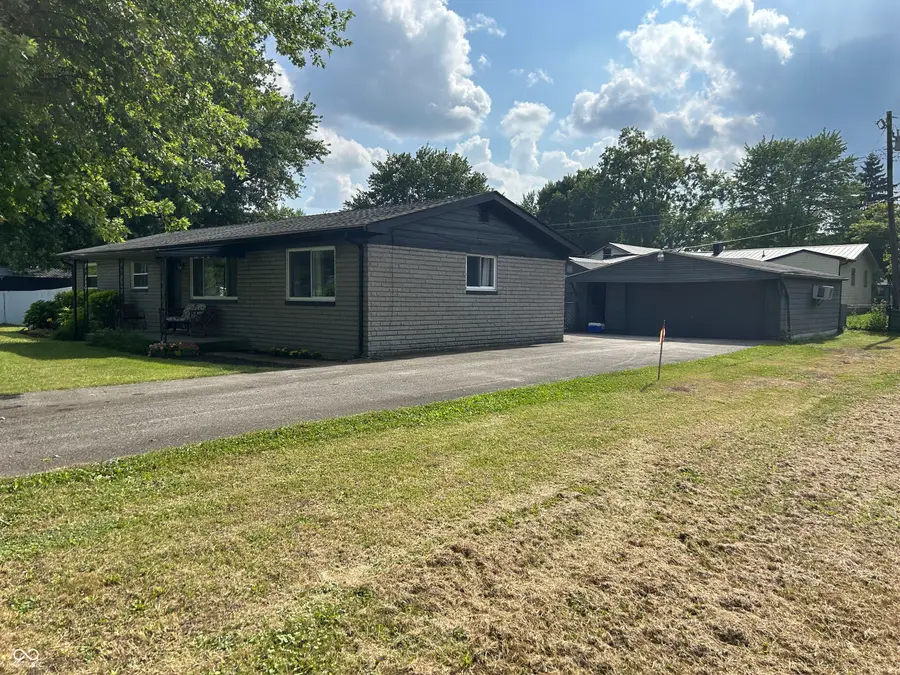3046 S Hartman Drive, Indianapolis, IN 46239
Local realty services provided by:Schuler Bauer Real Estate ERA Powered



3046 S Hartman Drive,Indianapolis, IN 46239
$180,000
- 3 Beds
- 2 Baths
- 1,325 sq. ft.
- Single family
- Pending
Listed by:don whitesell
Office:carpenter, realtors
MLS#:22050590
Source:IN_MIBOR
Price summary
- Price:$180,000
- Price per sq. ft.:$135.85
About this home
Built in 1962, this Cultured Stone Ranch Home is located in the Suncrest Addition of Franklin Township. No HOA. Nicely sized .28 Acre Double Lot. 1325 Sf of Living Space. 3 Bedrooms, 1.5 Baths, Living Room, Breakfast Room, Family Room, Laundry Room. 24x24 Two Car Detached Garage. Long Asphalt Driveway. Covered Front Porch. Covered Rear 19x19 Wood Deck. 12x20 Mini Barn for Storage. Roof: 2016, Vinyl Windows: 2005, Well Pump: 2022, Pressure Tank: 2025, Exterior Paint: 2025, Water Heater: 2021. There are Hardwood Floors under the Carpet in Bedrooms, Hall, Living Room. Home could use Updating and Cosmetics. An estimated 8' section of Sill Plate in the Southeast Corner of the home needs to be replaced. Home being sold AS IS. The price has been adjusted accordingly.
Contact an agent
Home facts
- Year built:1962
- Listing Id #:22050590
- Added:28 day(s) ago
- Updated:August 01, 2025 at 04:43 PM
Rooms and interior
- Bedrooms:3
- Total bathrooms:2
- Full bathrooms:1
- Half bathrooms:1
- Living area:1,325 sq. ft.
Heating and cooling
- Cooling:Central Electric
- Heating:Forced Air
Structure and exterior
- Year built:1962
- Building area:1,325 sq. ft.
- Lot area:0.28 Acres
Schools
- Middle school:Franklin Central Junior High
Utilities
- Water:Well
Finances and disclosures
- Price:$180,000
- Price per sq. ft.:$135.85
New listings near 3046 S Hartman Drive
- New
 $450,000Active4 beds 3 baths1,800 sq. ft.
$450,000Active4 beds 3 baths1,800 sq. ft.1433 Deloss Street, Indianapolis, IN 46201
MLS# 22038175Listed by: HIGHGARDEN REAL ESTATE - New
 $224,900Active3 beds 2 baths1,088 sq. ft.
$224,900Active3 beds 2 baths1,088 sq. ft.3464 W 12th Street, Indianapolis, IN 46222
MLS# 22055982Listed by: CANON REAL ESTATE SERVICES LLC - New
 $179,900Active3 beds 1 baths999 sq. ft.
$179,900Active3 beds 1 baths999 sq. ft.1231 Windermire Street, Indianapolis, IN 46227
MLS# 22056529Listed by: MY AGENT - New
 $44,900Active0.08 Acres
$44,900Active0.08 Acres248 E Caven Street, Indianapolis, IN 46225
MLS# 22056799Listed by: KELLER WILLIAMS INDY METRO S - New
 $34,900Active0.07 Acres
$34,900Active0.07 Acres334 Lincoln Street, Indianapolis, IN 46225
MLS# 22056813Listed by: KELLER WILLIAMS INDY METRO S - New
 $199,900Active3 beds 3 baths1,231 sq. ft.
$199,900Active3 beds 3 baths1,231 sq. ft.5410 Waterton Lakes Drive, Indianapolis, IN 46237
MLS# 22056820Listed by: REALTY WEALTH ADVISORS - New
 $155,000Active2 beds 1 baths865 sq. ft.
$155,000Active2 beds 1 baths865 sq. ft.533 Temperance Avenue, Indianapolis, IN 46203
MLS# 22055250Listed by: EXP REALTY, LLC - New
 $190,000Active2 beds 3 baths1,436 sq. ft.
$190,000Active2 beds 3 baths1,436 sq. ft.6302 Bishops Pond Lane, Indianapolis, IN 46268
MLS# 22055728Listed by: CENTURY 21 SCHEETZ - Open Sun, 12 to 2pmNew
 $234,900Active3 beds 2 baths1,811 sq. ft.
$234,900Active3 beds 2 baths1,811 sq. ft.3046 River Shore Place, Indianapolis, IN 46208
MLS# 22056202Listed by: F.C. TUCKER COMPANY - New
 $120,000Active2 beds 1 baths904 sq. ft.
$120,000Active2 beds 1 baths904 sq. ft.3412 Brouse Avenue, Indianapolis, IN 46218
MLS# 22056547Listed by: HIGHGARDEN REAL ESTATE
