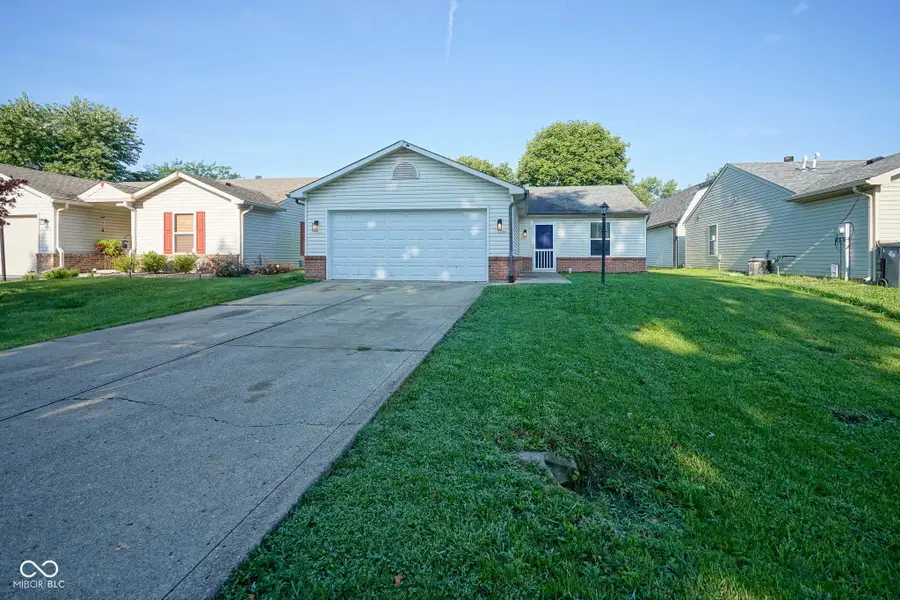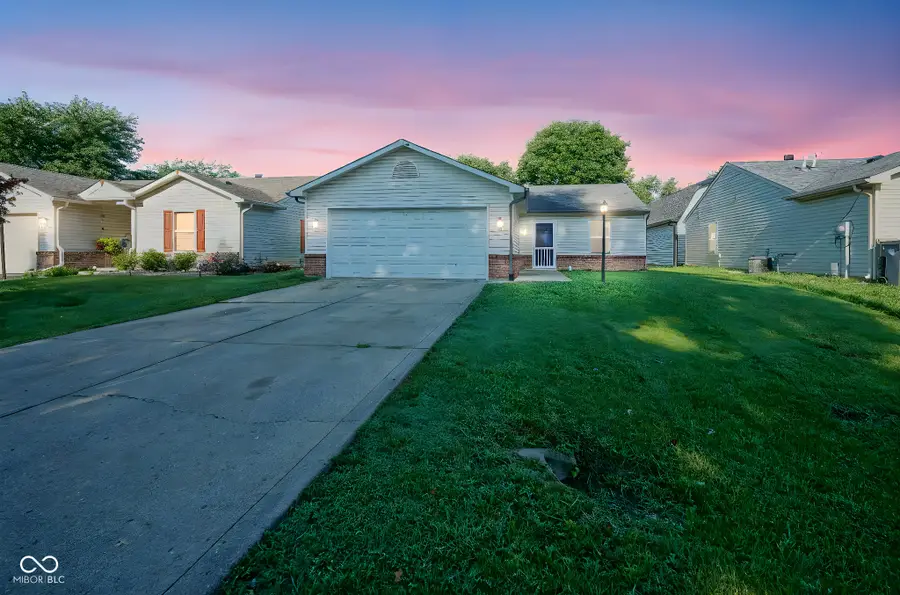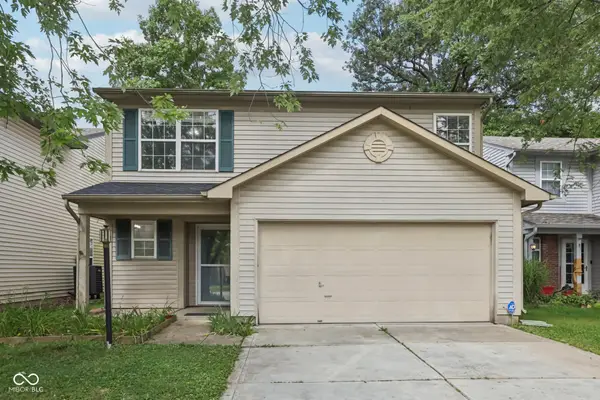3050 S Temple Avenue, Indianapolis, IN 46237
Local realty services provided by:Schuler Bauer Real Estate ERA Powered



3050 S Temple Avenue,Indianapolis, IN 46237
$225,000
- 3 Beds
- 2 Baths
- 1,041 sq. ft.
- Single family
- Active
Listed by:dan o'brien
Office:trueblood real estate
MLS#:22053427
Source:IN_MIBOR
Price summary
- Price:$225,000
- Price per sq. ft.:$216.14
About this home
This newly updated 3 bed, 2 bath home in Perry Township offers a bright, open split floor plan with a wonderful private fenced in backyard. No HOA! The primary suite features a beautiful ensuite bath with a gorgeous new vanity, matte gold fixtures and accessories, fun patterned LVT floors, and a walk-in closet. The main living space flows into a modern kitchen with stainless steel appliances, white kitchen cabinets, and refinished countertops. The other side of the house has the 2 guest bedrooms and second full bath with new white vanity, light, and accessories. The home has brand new flooring with LVP in all living areas and carpet in the bedrooms. It's been freshly painted top to bottom and is move-in ready with more updates to discover. The all electric house also has a newer HVAC system. Out back, a 12x12 concrete patio overlooks the large backyard, perfect for a grill and patio set surrounding by a great vinyl fence. Conveniently located off the Keystone exit of 65 just south of downtown - near shopping, schools, a golf course, and bus lines.
Contact an agent
Home facts
- Year built:1998
- Listing Id #:22053427
- Added:7 day(s) ago
- Updated:August 09, 2025 at 05:37 PM
Rooms and interior
- Bedrooms:3
- Total bathrooms:2
- Full bathrooms:2
- Living area:1,041 sq. ft.
Heating and cooling
- Cooling:Central Electric
- Heating:Forced Air
Structure and exterior
- Year built:1998
- Building area:1,041 sq. ft.
- Lot area:0.16 Acres
Schools
- High school:Southport High School
- Middle school:Southport Middle School
- Elementary school:Clinton Young Elementary School
Utilities
- Water:Public Water
Finances and disclosures
- Price:$225,000
- Price per sq. ft.:$216.14
New listings near 3050 S Temple Avenue
- New
 $210,000Active3 beds 2 baths1,352 sq. ft.
$210,000Active3 beds 2 baths1,352 sq. ft.5201 E North Street, Indianapolis, IN 46219
MLS# 22052184Listed by: EXP REALTY, LLC - New
 $398,000Active4 beds 3 baths2,464 sq. ft.
$398,000Active4 beds 3 baths2,464 sq. ft.4260 Blue Note Drive, Indianapolis, IN 46239
MLS# 22056676Listed by: BLUPRINT REAL ESTATE GROUP - New
 $349,900Active3 beds 2 baths1,560 sq. ft.
$349,900Active3 beds 2 baths1,560 sq. ft.1222 S County Road 1050 E, Indianapolis, IN 46231
MLS# 22056857Listed by: FATHOM REALTY - Open Fri, 6 to 8pmNew
 $250,000Active3 beds 3 baths1,676 sq. ft.
$250,000Active3 beds 3 baths1,676 sq. ft.6002 Draycott Drive, Indianapolis, IN 46236
MLS# 22054536Listed by: EXP REALTY, LLC - New
 $229,000Active3 beds 1 baths1,233 sq. ft.
$229,000Active3 beds 1 baths1,233 sq. ft.1335 N Linwood Avenue, Indianapolis, IN 46201
MLS# 22055900Listed by: NEW QUANTUM REALTY GROUP - New
 $369,500Active3 beds 2 baths1,275 sq. ft.
$369,500Active3 beds 2 baths1,275 sq. ft.10409 Barmore Avenue, Indianapolis, IN 46280
MLS# 22056446Listed by: CENTURY 21 SCHEETZ - New
 $79,000Active2 beds 1 baths776 sq. ft.
$79,000Active2 beds 1 baths776 sq. ft.2740 E 37th Street, Indianapolis, IN 46218
MLS# 22056662Listed by: EVERHART STUDIO, LTD. - New
 $79,000Active2 beds 1 baths696 sq. ft.
$79,000Active2 beds 1 baths696 sq. ft.3719 Kinnear Avenue, Indianapolis, IN 46218
MLS# 22056663Listed by: EVERHART STUDIO, LTD. - New
 $150,000Active3 beds 2 baths1,082 sq. ft.
$150,000Active3 beds 2 baths1,082 sq. ft.2740 N Rural Street, Indianapolis, IN 46218
MLS# 22056665Listed by: EVERHART STUDIO, LTD. - New
 $140,000Active4 beds 2 baths1,296 sq. ft.
$140,000Active4 beds 2 baths1,296 sq. ft.2005 N Bancroft Street, Indianapolis, IN 46218
MLS# 22056666Listed by: EVERHART STUDIO, LTD.
