3054 Ruckle Street, Indianapolis, IN 46205
Local realty services provided by:Schuler Bauer Real Estate ERA Powered
3054 Ruckle Street,Indianapolis, IN 46205
$495,000
- 5 Beds
- 6 Baths
- 4,177 sq. ft.
- Single family
- Active
Listed by: phyllis gillingham
Office: red dog realty, llc.
MLS#:22046501
Source:IN_MIBOR
Price summary
- Price:$495,000
- Price per sq. ft.:$118.51
About this home
This beautifully renovated historic 5-bedroom, 5.5-bath home blends classic charm with modern updates just blocks from historic Meridian Park! From the inviting cedar front porch and Hardie Plank siding to the open-concept layout, this home delivers space and style. The Gourmet Kitchen features Granite countertops, Coffee Bar, Stainless Steel appliances, and flows seamlessly both into the Great room and the back Deck, perfect for everyday living and entertaining. Out back, the Fenced yard leads to a Finished and Insulated 2-car detached Garage with covered Carport topped with a 737 sq ft Apartment. This fully equipped Apartment, with it's own address of 3056 Ruckle, includes a full Kitchen, full Bath, Great Room/Bedroom, Laundry Room, and Private Entrance-ready to generate Rental or Airbnb income. Spacious 2-level Primary Suite has its own private Balcony, beautifully updated Bath which included separate sinks with Quartz tops, Japanese Soaking Tub and separate Tiled Shower, large Walk-In Closet. Also featuring a Junior Suite on the Main level with its own Bath and Private Entrance-ideal for guests or multigenerational living. All major systems-roof, HVAC, plumbing, windows, electrical, and insulation-are less than 3 years old. Two separate heating/cooling areas in the home plus separate for the apartment and one for the garage. New Patio with pavers for outdoor enjoyment. All appliances from both Kitchens and both Laundry's included. Just minutes from local coffee shops, dining, the Children's Museum, Monon Trail. With 4,177 total finished square feet, you can live in comfort, generate income, and enjoy one of Indy's most vibrant neighborhoods. Must See! Ask about a Chase Bank Lending Community Credit of $4000
Contact an agent
Home facts
- Year built:1915
- Listing ID #:22046501
- Added:197 day(s) ago
- Updated:January 07, 2026 at 04:40 PM
Rooms and interior
- Bedrooms:5
- Total bathrooms:6
- Full bathrooms:5
- Half bathrooms:1
- Living area:4,177 sq. ft.
Heating and cooling
- Cooling:Central Electric, Window Unit(s)
- Heating:Forced Air
Structure and exterior
- Year built:1915
- Building area:4,177 sq. ft.
- Lot area:0.12 Acres
Utilities
- Water:Public Water
Finances and disclosures
- Price:$495,000
- Price per sq. ft.:$118.51
New listings near 3054 Ruckle Street
- New
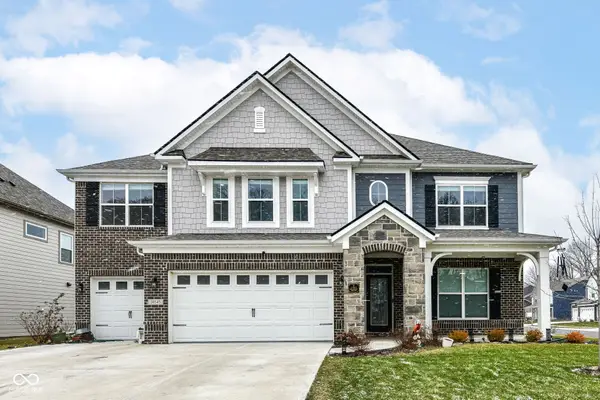 $569,000Active5 beds 4 baths3,658 sq. ft.
$569,000Active5 beds 4 baths3,658 sq. ft.10545 Oak Bend Boulevard, Indianapolis, IN 46239
MLS# 22077835Listed by: KELLER WILLIAMS INDY METRO NE - New
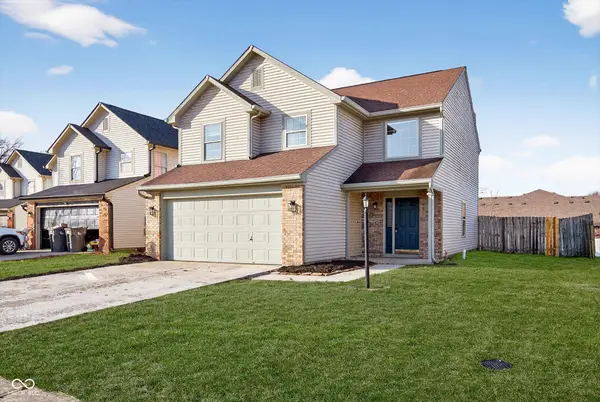 $252,000Active3 beds 3 baths1,231 sq. ft.
$252,000Active3 beds 3 baths1,231 sq. ft.5410 Waterton Lakes Drive, Indianapolis, IN 46237
MLS# 22078410Listed by: O'BRIEN REAL ESTATE LLC - New
 $275,000Active3 beds 2 baths1,372 sq. ft.
$275,000Active3 beds 2 baths1,372 sq. ft.7727 Blackthorn Circle, Indianapolis, IN 46236
MLS# 22078632Listed by: EXP REALTY, LLC - New
 $204,900Active4 beds 2 baths1,540 sq. ft.
$204,900Active4 beds 2 baths1,540 sq. ft.2941 Eastern Avenue, Indianapolis, IN 46218
MLS# 22078640Listed by: F.C. TUCKER COMPANY - New
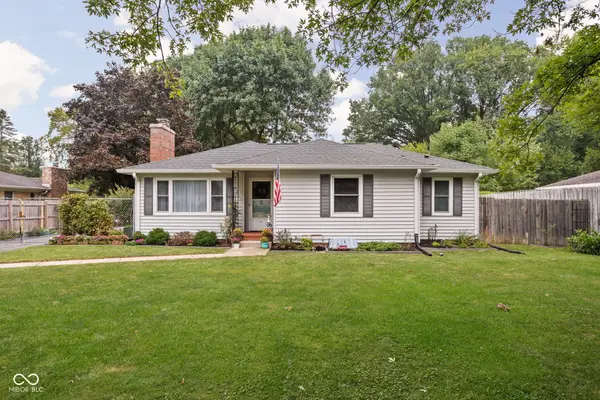 $290,000Active3 beds 2 baths1,701 sq. ft.
$290,000Active3 beds 2 baths1,701 sq. ft.1408 E Banta Road, Indianapolis, IN 46227
MLS# 22078823Listed by: @PROPERTIES - New
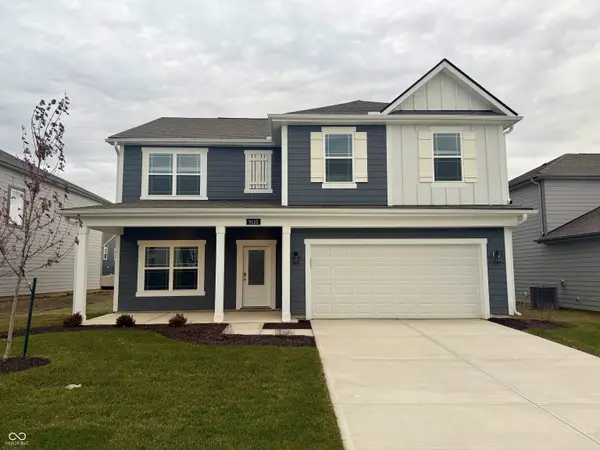 $374,900Active5 beds 3 baths2,600 sq. ft.
$374,900Active5 beds 3 baths2,600 sq. ft.9120 Steinbeck Lane, Indianapolis, IN 46239
MLS# 22078913Listed by: DRH REALTY OF INDIANA, LLC  $1,485,000Active26.94 Acres
$1,485,000Active26.94 Acres11051 Vandergriff Road, Indianapolis, IN 46239
MLS# 22072819Listed by: INDY'S HOMEPRO REALTORS- New
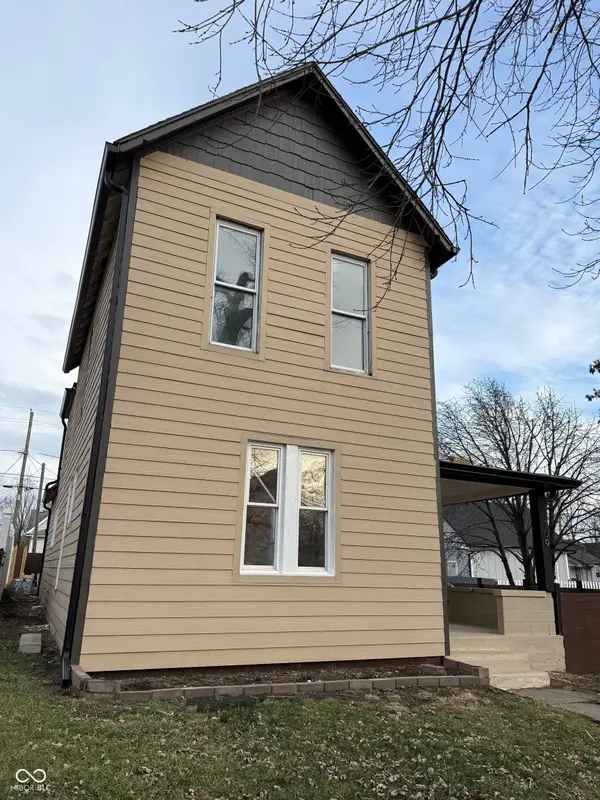 $399,000Active3 beds 3 baths1,784 sq. ft.
$399,000Active3 beds 3 baths1,784 sq. ft.209 N State Avenue, Indianapolis, IN 46201
MLS# 22077798Listed by: EPIQUE INC - New
 $154,900Active3 beds 1 baths1,328 sq. ft.
$154,900Active3 beds 1 baths1,328 sq. ft.6161 Meadowlark Drive, Indianapolis, IN 46226
MLS# 22078873Listed by: BFC REALTY GROUP - New
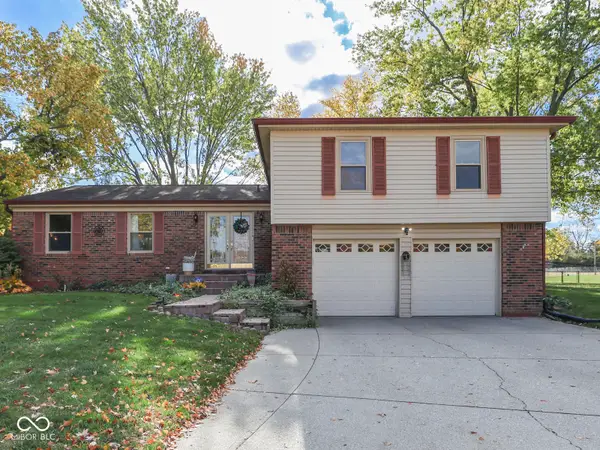 $399,900Active4 beds 4 baths2,892 sq. ft.
$399,900Active4 beds 4 baths2,892 sq. ft.8438 Ainsley Circle, Indianapolis, IN 46256
MLS# 22072310Listed by: EXP REALTY LLC
