3061 Wildcat Lane, Indianapolis, IN 46203
Local realty services provided by:Schuler Bauer Real Estate ERA Powered
3061 Wildcat Lane,Indianapolis, IN 46203
$175,000
- 3 Beds
- 2 Baths
- - sq. ft.
- Condominium
- Sold
Listed by:jessica riley
Office:keller williams indy metro s
MLS#:22062315
Source:IN_MIBOR
Sorry, we are unable to map this address
Price summary
- Price:$175,000
About this home
Fabulous 3 bedroom, 2 bath condo AVAILABLE NOW in popular Franklin Township! Enjoy low-maintenance living in Carrington Commons! A spacious great room welcomes you home with tall cathedral ceilings, a large arched window - flooding the room with natural light and an attached dining room. You'll love cooking in the spacious kitchen which include stainless appliances, double basin sink, attractive tile backsplash, plentiful cabinet storage and a cozy breakfast nook. Relax in the owner's suite featuring cathedral ceiling with paddle fan, walk-in closet and ensuite bathroom with double sinks, towel closet and shower stall. Includes 2 additional bedrooms, in-unit laundry room, open patio and fresh paint & luxury vinyl plank flooring throughout. This property won't last long on the market - SCHEDULE YOUR TOUR TODAY!
Contact an agent
Home facts
- Year built:2002
- Listing ID #:22062315
- Added:45 day(s) ago
- Updated:October 30, 2025 at 10:36 PM
Rooms and interior
- Bedrooms:3
- Total bathrooms:2
- Full bathrooms:2
Heating and cooling
- Cooling:Central Electric
- Heating:Forced Air
Structure and exterior
- Year built:2002
Schools
- High school:Franklin Central High School
- Middle school:Franklin Central Junior High
- Elementary school:Thompson Crossing Elementary Sch
Utilities
- Water:Public Water
Finances and disclosures
- Price:$175,000
New listings near 3061 Wildcat Lane
- New
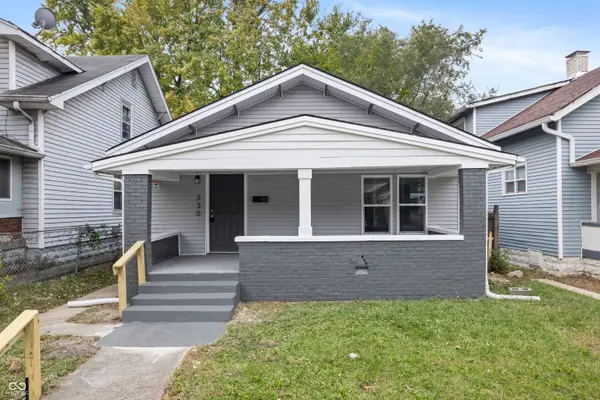 $195,000Active3 beds 2 baths1,708 sq. ft.
$195,000Active3 beds 2 baths1,708 sq. ft.330 Eastern Avenue, Indianapolis, IN 46201
MLS# 22056273Listed by: F.C. TUCKER COMPANY - New
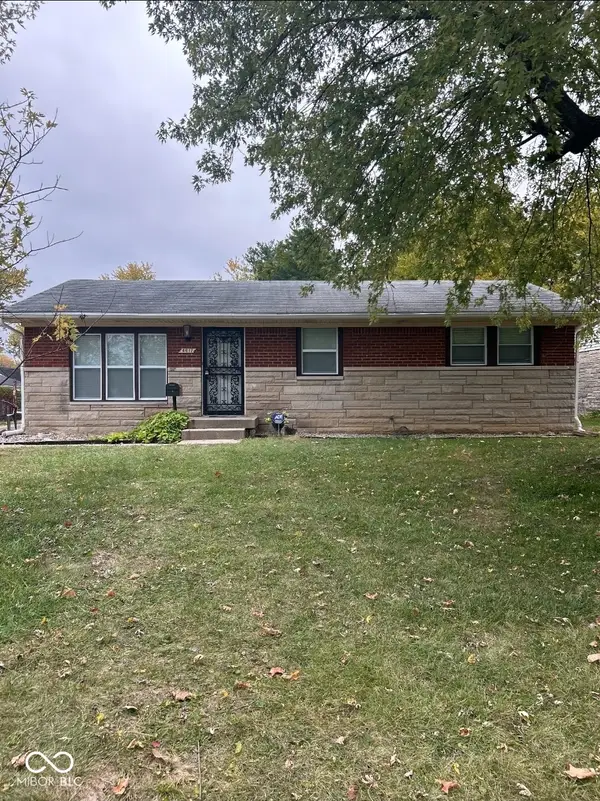 $225,000Active3 beds 2 baths1,134 sq. ft.
$225,000Active3 beds 2 baths1,134 sq. ft.4617 N Kenmore Road, Indianapolis, IN 46226
MLS# 22071018Listed by: HICKS REALTY, LLC - New
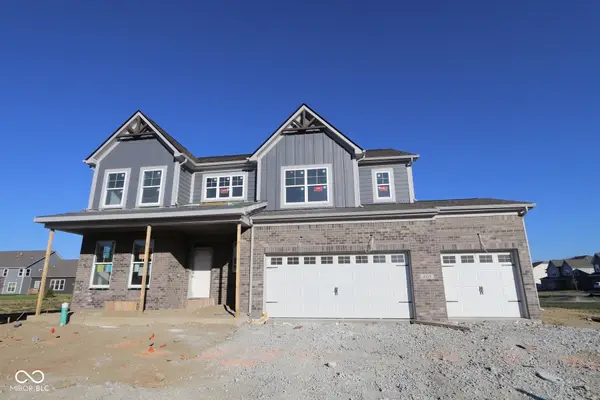 $705,310Active4 beds 3 baths3,336 sq. ft.
$705,310Active4 beds 3 baths3,336 sq. ft.4919 Amber Crest Drive, Brownsburg, IN 46112
MLS# 22071049Listed by: M/I HOMES OF INDIANA, L.P. - New
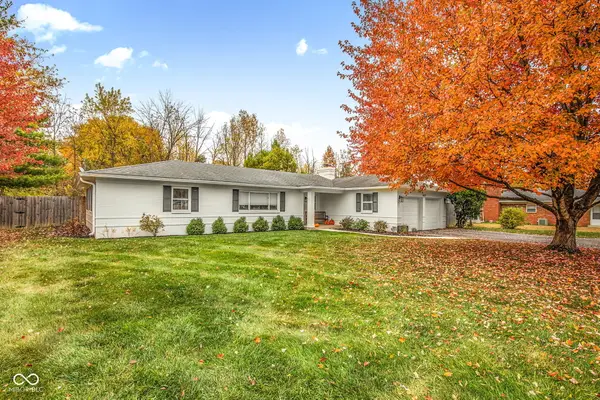 $410,000Active3 beds 2 baths1,690 sq. ft.
$410,000Active3 beds 2 baths1,690 sq. ft.8607 N Washington Boulevard, Indianapolis, IN 46240
MLS# 22069720Listed by: F.C. TUCKER COMPANY - New
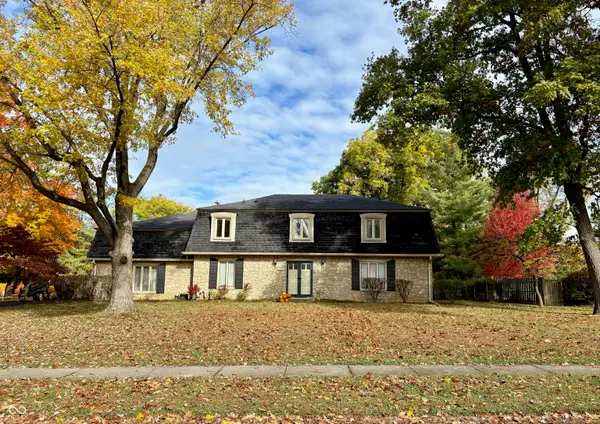 $525,000Active4 beds 3 baths4,096 sq. ft.
$525,000Active4 beds 3 baths4,096 sq. ft.5252 E 78th Place, Indianapolis, IN 46250
MLS# 22070235Listed by: VISION ONE REAL ESTATE - Open Sat, 11am to 1pmNew
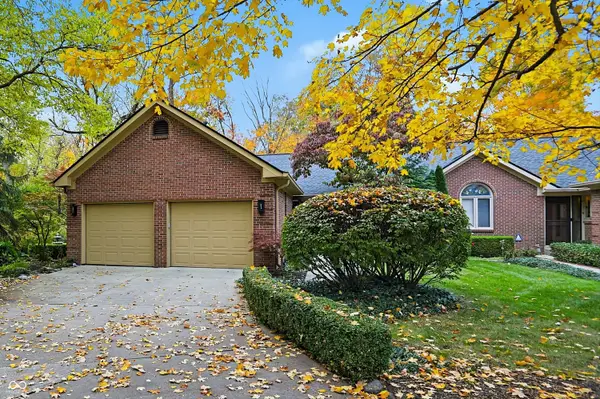 $349,900Active2 beds 2 baths1,527 sq. ft.
$349,900Active2 beds 2 baths1,527 sq. ft.9334 W Point Place, Indianapolis, IN 46268
MLS# 22070446Listed by: REDFIN CORPORATION - New
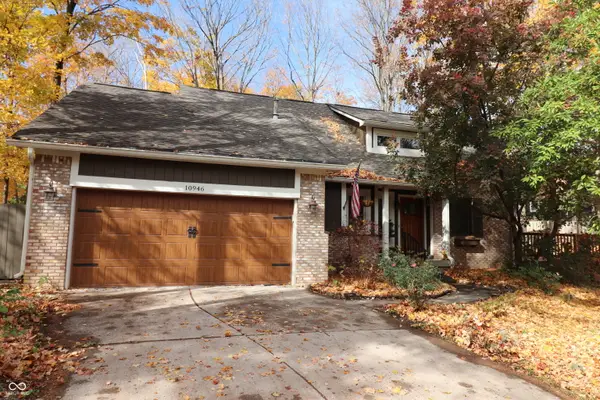 $379,900Active3 beds 2 baths1,952 sq. ft.
$379,900Active3 beds 2 baths1,952 sq. ft.10946 Geist Woods S Drive, Indianapolis, IN 46256
MLS# 22070613Listed by: RE/MAX AT THE CROSSING - New
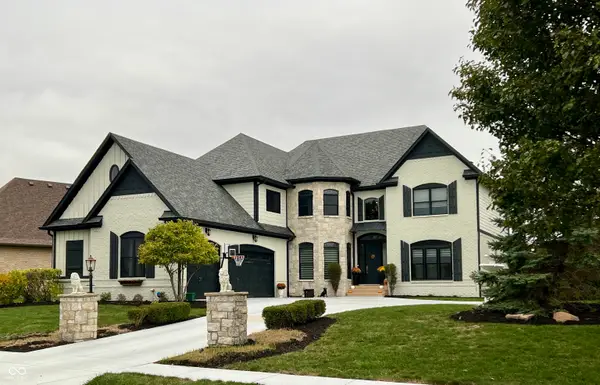 $1,675,000Active6 beds 6 baths5,945 sq. ft.
$1,675,000Active6 beds 6 baths5,945 sq. ft.6668 Silver Creek Drive, Indianapolis, IN 46259
MLS# 22070948Listed by: MY AGENT - New
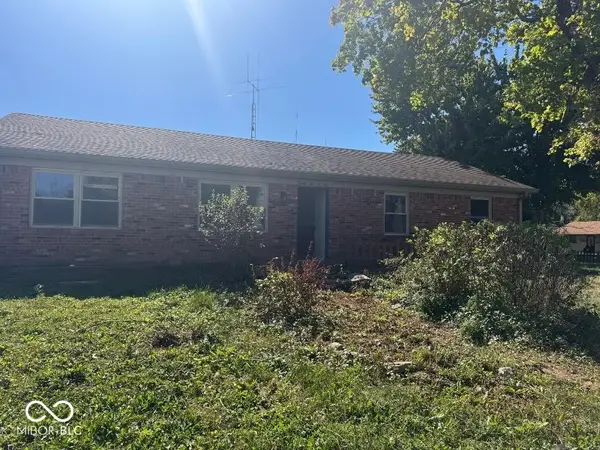 $125,000Active3 beds 2 baths1,300 sq. ft.
$125,000Active3 beds 2 baths1,300 sq. ft.2501 Harlan Street, Indianapolis, IN 46203
MLS# 22070970Listed by: RE/MAX AT THE CROSSING - New
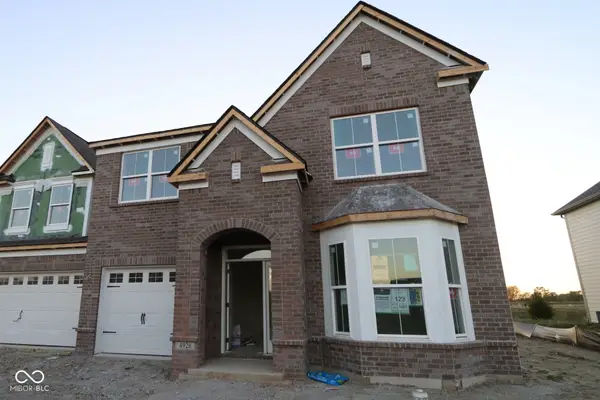 $624,300Active5 beds 4 baths3,307 sq. ft.
$624,300Active5 beds 4 baths3,307 sq. ft.4928 Amber Crest Drive, Brownsburg, IN 46112
MLS# 22071026Listed by: M/I HOMES OF INDIANA, L.P.
