315 E Minnesota Street, Indianapolis, IN 46225
Local realty services provided by:Schuler Bauer Real Estate ERA Powered
315 E Minnesota Street,Indianapolis, IN 46225
$410,000
- 3 Beds
- 3 Baths
- 2,216 sq. ft.
- Single family
- Active
Listed by:joanna mccallister schutte
Office:berkshire hathaway home
MLS#:22032808
Source:IN_MIBOR
Price summary
- Price:$410,000
- Price per sq. ft.:$185.02
About this home
Step into this stunning NEW construction home, designed to impress w luxurious custom finishes, soaring ceilings, & an abundance of natural light. Featuring 3 bedrooms + a dedicated OFFICE, this home effortlessly blends modern beach style & functionality. From the moment you walk through the front door, the spacious open-concept main floor invites you in. The custom two-tone kitchen is a showstopper- boasting a gas stove, quartz countertops that seamlessly extend up the backsplash, a custom quartz shelf, ample cabinetry, & a built-in pantry-all highlighted by a sophisticated mix of gold & black finishes. Anchoring the space is a navy center island- the heart of this entertainer's dream, beautifully complemented by beachy White Oak luxury vinyl plank flooring that flows throughout. Step outside to a private patio via a sliding door, surrounded by a privacy fence for a tranquil backyard retreat. Upstairs, the primary suite offers a serene escape w a spacious bedroom, GIANT custom closet, & a luxurious en-suite bathroom. Both bathrooms feature floor-to-ceiling custom tile work, adding to the home's refined aesthetic. The convenient upstairs laundry ROOM isn't just a tucked-away nook! It's a well-designed space w shelving to keep everything organized. Completing the upstairs is an OFFICE - perfect for quiet moments or productivity. Built-in custom hall bench add storage while a private balcony faces north towards Indy skyline. This home embodies modern elegance and thoughtful design. *2 car Garage has roughed-in CARRIAGE HOUSE: Built w proper footings, joists, 5' knee walls & headroom in 2nd floor ready for you to finish. Schedule an appointment today!
Contact an agent
Home facts
- Year built:2025
- Listing ID #:22032808
- Added:157 day(s) ago
- Updated:September 28, 2025 at 11:37 PM
Rooms and interior
- Bedrooms:3
- Total bathrooms:3
- Full bathrooms:2
- Half bathrooms:1
- Living area:2,216 sq. ft.
Heating and cooling
- Cooling:Central Electric
- Heating:Forced Air
Structure and exterior
- Year built:2025
- Building area:2,216 sq. ft.
- Lot area:0.1 Acres
Schools
- High school:Arsenal Technical High School
- Middle school:HW Longfellow Med/STEM Magnet Midl
Utilities
- Water:Public Water
Finances and disclosures
- Price:$410,000
- Price per sq. ft.:$185.02
New listings near 315 E Minnesota Street
- New
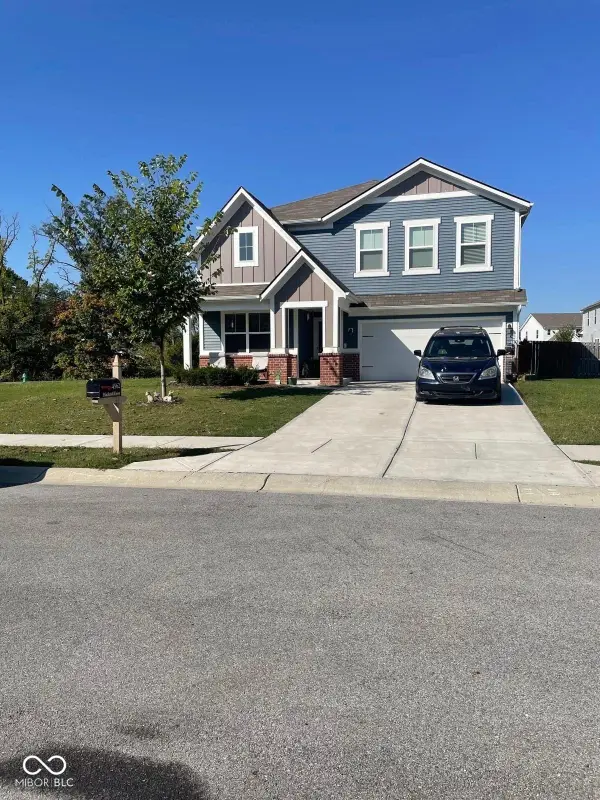 $427,425Active5 beds 3 baths2,998 sq. ft.
$427,425Active5 beds 3 baths2,998 sq. ft.4562 Blacktail Drive, Indianapolis, IN 46239
MLS# 22064040Listed by: INTERNATIONAL REALTY, LLC - New
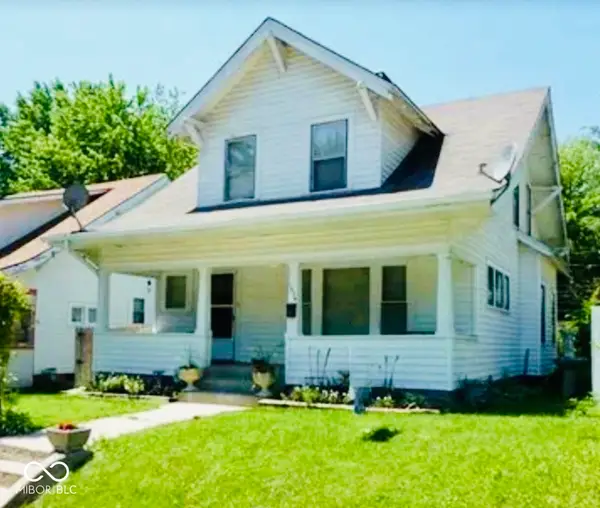 $110,000Active2 beds 2 baths1,579 sq. ft.
$110,000Active2 beds 2 baths1,579 sq. ft.1534 N Lasalle Street, Indianapolis, IN 46201
MLS# 22065335Listed by: EXP REALTY LLC - New
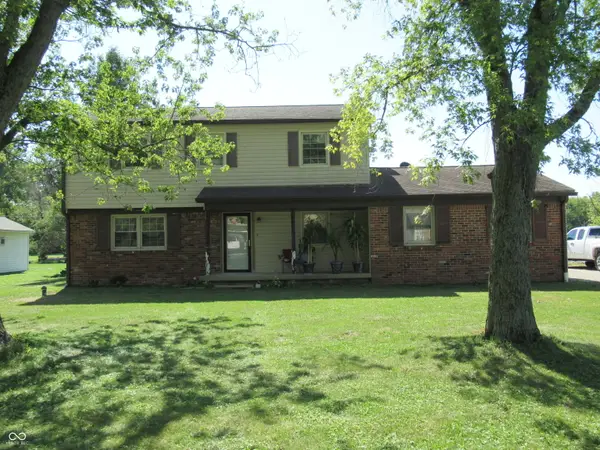 $219,900Active4 beds 3 baths2,250 sq. ft.
$219,900Active4 beds 3 baths2,250 sq. ft.8131 Sycamore Springs Trail, Indianapolis, IN 46239
MLS# 22065368Listed by: CARDINAL REALTY AND ASSOCIATES - New
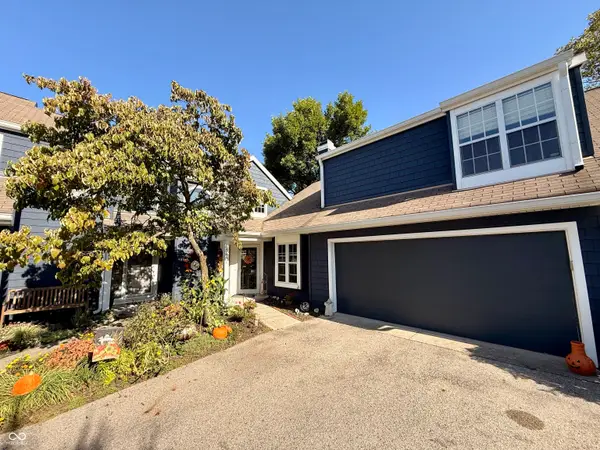 $299,000Active2 beds 2 baths1,290 sq. ft.
$299,000Active2 beds 2 baths1,290 sq. ft.7692 Harbour, Indianapolis, IN 46240
MLS# 22064654Listed by: COURT REALTY - New
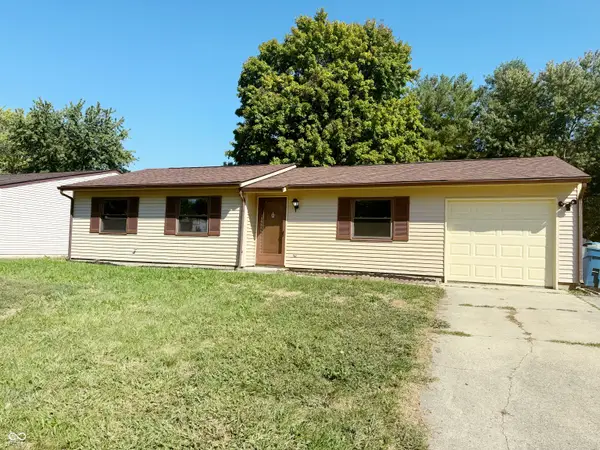 $179,900Active3 beds 1 baths880 sq. ft.
$179,900Active3 beds 1 baths880 sq. ft.1353 New Field Lane, Indianapolis, IN 46231
MLS# 22065351Listed by: EXP REALTY, LLC - Open Sat, 12 to 2pmNew
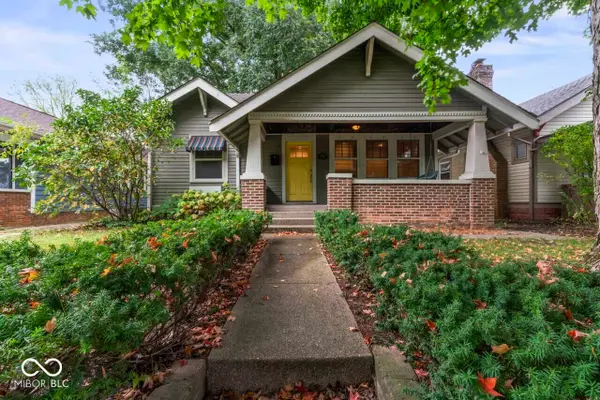 $365,000Active3 beds 1 baths1,433 sq. ft.
$365,000Active3 beds 1 baths1,433 sq. ft.4705 Carrollton Avenue, Indianapolis, IN 46205
MLS# 22064179Listed by: JMG INDIANA - New
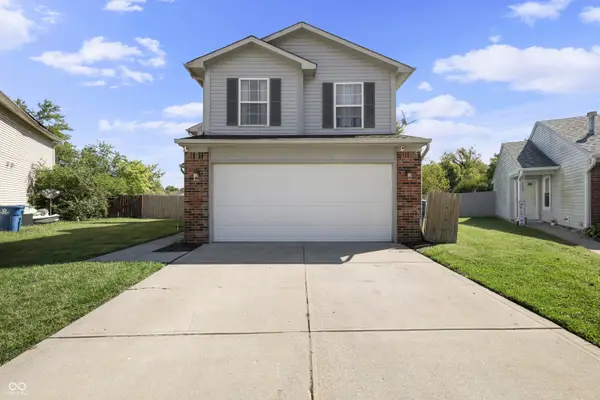 $240,000Active3 beds 3 baths1,386 sq. ft.
$240,000Active3 beds 3 baths1,386 sq. ft.5349 Cradle River Court, Indianapolis, IN 46221
MLS# 22065333Listed by: VICTORY REALTY TEAM - New
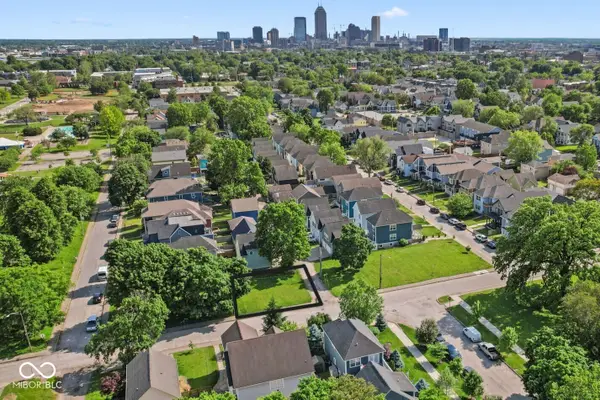 $49,000Active0.08 Acres
$49,000Active0.08 Acres545 E 21st Street, Indianapolis, IN 46202
MLS# 22065340Listed by: ENVOY REAL ESTATE, LLC - New
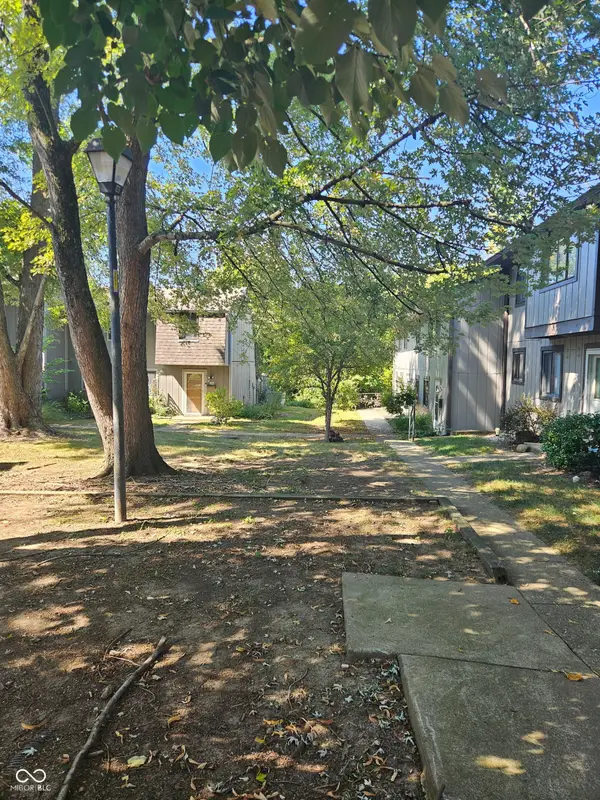 $114,500Active3 beds 2 baths1,248 sq. ft.
$114,500Active3 beds 2 baths1,248 sq. ft.7919 Benjamin Drive, Lawrence, IN 46226
MLS# 22064841Listed by: S & W REAL ESTATE LLC - Open Sun, 1 to 3pmNew
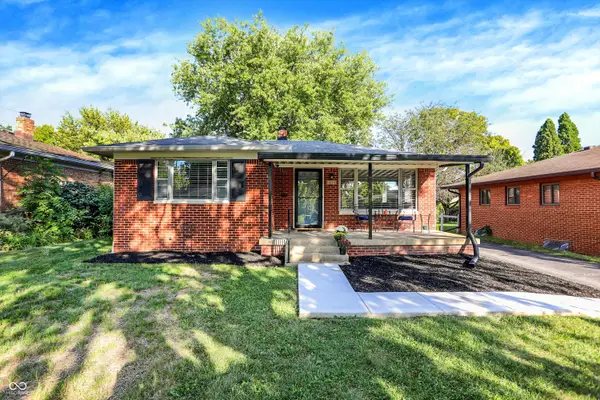 $224,900Active2 beds 2 baths1,175 sq. ft.
$224,900Active2 beds 2 baths1,175 sq. ft.1213 N Lesley Avenue, Indianapolis, IN 46219
MLS# 22064399Listed by: HIGHGARDEN REAL ESTATE
