3182 Sandpiper S Drive, Indianapolis, IN 46268
Local realty services provided by:Schuler Bauer Real Estate ERA Powered

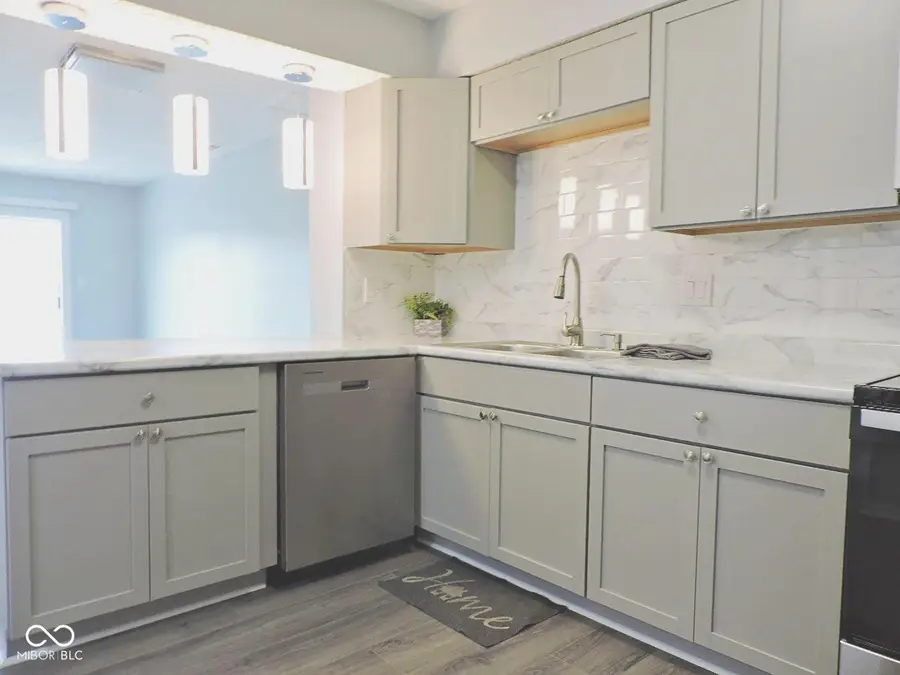
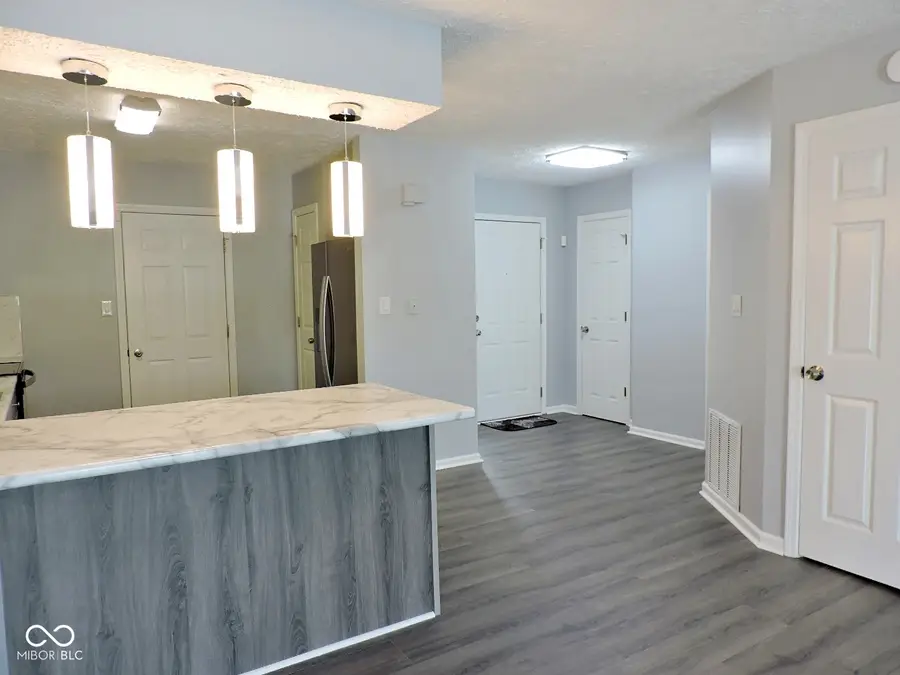
3182 Sandpiper S Drive,Indianapolis, IN 46268
$215,000
- 2 Beds
- 3 Baths
- 1,478 sq. ft.
- Condominium
- Pending
Listed by:robin reese
Office:reese group realty, llc.
MLS#:22055280
Source:IN_MIBOR
Price summary
- Price:$215,000
- Price per sq. ft.:$145.47
About this home
This waterfront townhome offers a blend of attractive features of being total renovated & being located close to shopping, restaurants & the freeway*Freshly painted: ceilings, walls, trim, doors & baseboards, all doors henges & handles replaced*New laminate flooring throughout, stairs have new carpet*New kitchen serves as a culinary centerpiece: Beautiful gray cabinets w/ample space, graced with nickel hardware, new counter tops, decorative tile backsplash, double stainless-steel sink w/goose neck faucet, new ceiling lights w/elegant pendant lighting above the breakfast bar*New Whirlpool side-by-side, stainless-steel refrigerator, dishwasher, microwave & smooth-top electric stove, plus a storage pantry*In the living room, the floor-to-ceiling brick, wood-burning fireplace with faux logs help create a warm & inviting atmosphere*The large main-level deck offers the luxury to cast a pole & fish or relax on the the built-in benches & glean the serene water fountain & lake backdrop*The upper balcony in BR2 provides an alternate space to enjoy the peaceful vistas*The newly added half bath for BR2 makes this home unique*All baths have new toilets, vanities, faucets, lighting, mirrors, tissue & towel bars*Both bedroom have "Jack-& Jill" access to the full bath with new ceramic tile around the tub, it also has a new medicine cabinet*BR 2 & the full bath have skylights*The conveniently located upper laundry is complete with a new Whirlpool washer & dryer*See attachments for full list of updates*One of the owners is a Realtor*
Contact an agent
Home facts
- Year built:1986
- Listing Id #:22055280
- Added:6 day(s) ago
- Updated:August 15, 2025 at 11:44 PM
Rooms and interior
- Bedrooms:2
- Total bathrooms:3
- Full bathrooms:1
- Half bathrooms:2
- Living area:1,478 sq. ft.
Heating and cooling
- Cooling:Central Electric
- Heating:Forced Air, Heat Pump
Structure and exterior
- Year built:1986
- Building area:1,478 sq. ft.
- Lot area:0.05 Acres
Schools
- High school:Pike High School
Utilities
- Water:Public Water
Finances and disclosures
- Price:$215,000
- Price per sq. ft.:$145.47
New listings near 3182 Sandpiper S Drive
- New
 $265,000Active3 beds 2 baths1,255 sq. ft.
$265,000Active3 beds 2 baths1,255 sq. ft.8926 Birkdale Circle, Indianapolis, IN 46234
MLS# 22055619Listed by: F.C. TUCKER COMPANY - New
 $259,900Active4 beds 2 baths1,794 sq. ft.
$259,900Active4 beds 2 baths1,794 sq. ft.11034 Amburg Court, Indianapolis, IN 46235
MLS# 22056670Listed by: F.C. TUCKER COMPANY - New
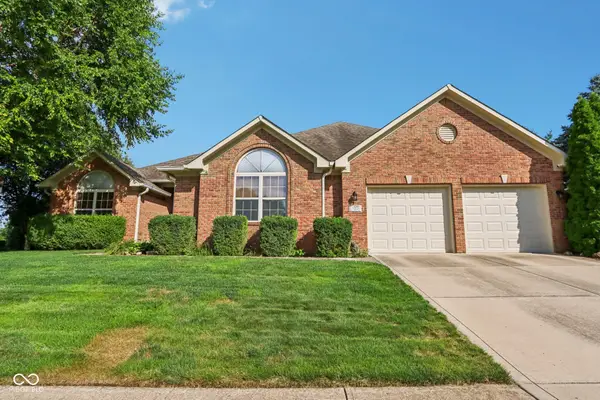 $450,000Active3 beds 3 baths2,902 sq. ft.
$450,000Active3 beds 3 baths2,902 sq. ft.7701 Donegal Drive, Indianapolis, IN 46217
MLS# 22056835Listed by: HIGHGARDEN REAL ESTATE - New
 $470,000Active-- beds -- baths
$470,000Active-- beds -- baths4834 Crittenden Avenue, Indianapolis, IN 46205
MLS# 22056923Listed by: MATCH HOUSE REALTY GROUP LLC - New
 $255,000Active3 beds 2 baths1,526 sq. ft.
$255,000Active3 beds 2 baths1,526 sq. ft.3159 E 42nd Street, Indianapolis, IN 46205
MLS# 22057069Listed by: ROBLING REAL ESTATE - New
 $189,000Active3 beds 2 baths1,038 sq. ft.
$189,000Active3 beds 2 baths1,038 sq. ft.4531 English Oak Terrace, Indianapolis, IN 46235
MLS# 22057049Listed by: EPIQUE INC - New
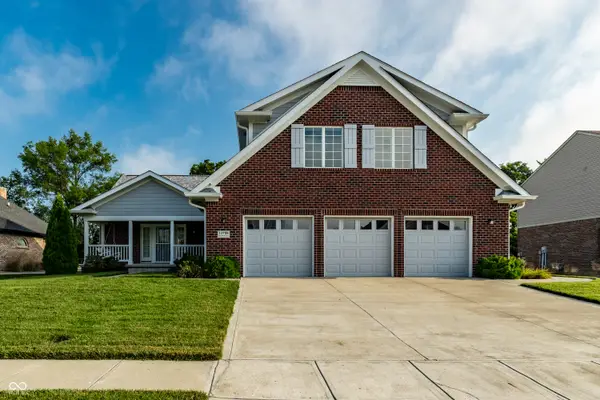 $450,000Active5 beds 5 baths3,187 sq. ft.
$450,000Active5 beds 5 baths3,187 sq. ft.11736 Grazing Lane, Indianapolis, IN 46239
MLS# 22057051Listed by: INDY HOMES - New
 $1,275,000Active-- beds -- baths
$1,275,000Active-- beds -- baths1137 W 21st Street, Indianapolis, IN 46202
MLS# 22051379Listed by: NEU REAL ESTATE GROUP - New
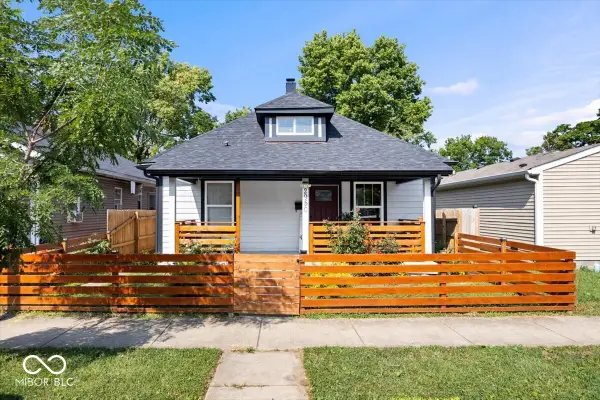 $209,900Active3 beds 2 baths2,368 sq. ft.
$209,900Active3 beds 2 baths2,368 sq. ft.2950 N Gale Street, Indianapolis, IN 46218
MLS# 22056858Listed by: RE/MAX AT THE CROSSING - New
 $309,500Active2 beds 2 baths2,011 sq. ft.
$309,500Active2 beds 2 baths2,011 sq. ft.7804 Rosa Drive, Indianapolis, IN 46237
MLS# 22056984Listed by: DAVID BRENTON'S TEAM

