3208 Brookside Pkwy N Drive, Indianapolis, IN 46218
Local realty services provided by:Schuler Bauer Real Estate ERA Powered
3208 Brookside Pkwy N Drive,Indianapolis, IN 46218
$199,500
- 3 Beds
- 2 Baths
- 2,514 sq. ft.
- Single family
- Pending
Listed by:derek morgan
Office:unreal estate llc.
MLS#:22034455
Source:IN_MIBOR
Price summary
- Price:$199,500
- Price per sq. ft.:$79.36
About this home
Breathtaking view of Brookside Park! Nestled in the heart of Indianapolis this charming brick Tudor-style home is adorned with architectural character and an updated exterior. Elegant living room with hardwood wall paneling, built-in bookshelves, leaded windows, hardwood floors, crown molding and wood-burning fireplace. Classic kitchen with breakfast bar. Formal dining room. Spacious finished basement with gas fireplace is perfect for an office, home theater, gym or man cave. Accessible attic for storage or potential expansion. The property includes a terraced front yard and a breezeway/patio to the private fenced backyard and double garage. New dimensional shingle roof (2021), new exterior trim & gutters (2024). Just minutes to Bottleworks District, Beholder, Mass Ave Boulder, Kan Kan Cinema, Mayfair Taproom, Oaks Academy, Paramount School of Excellence and so much more. Immediate possession! This is your chance to secure one of the best views in Indianapolis. Don't miss out!
Contact an agent
Home facts
- Year built:1939
- Listing ID #:22034455
- Added:176 day(s) ago
- Updated:October 17, 2025 at 07:35 AM
Rooms and interior
- Bedrooms:3
- Total bathrooms:2
- Full bathrooms:1
- Half bathrooms:1
- Living area:2,514 sq. ft.
Heating and cooling
- Cooling:Central Electric
- Heating:Forced Air
Structure and exterior
- Year built:1939
- Building area:2,514 sq. ft.
- Lot area:0.14 Acres
Schools
- High school:Arsenal Technical High School
- Middle school:Arlington Community Middle School
- Elementary school:Brookside School 54
Utilities
- Water:Public Water
Finances and disclosures
- Price:$199,500
- Price per sq. ft.:$79.36
New listings near 3208 Brookside Pkwy N Drive
- New
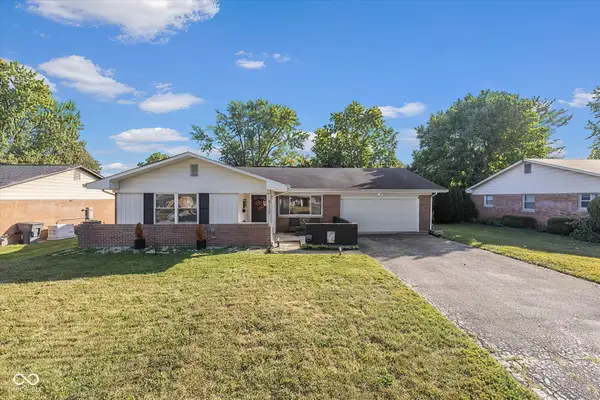 $284,900Active4 beds 2 baths1,626 sq. ft.
$284,900Active4 beds 2 baths1,626 sq. ft.6117 Ashway Court, Indianapolis, IN 46224
MLS# 22067834Listed by: KELLER WILLIAMS INDY METRO S - New
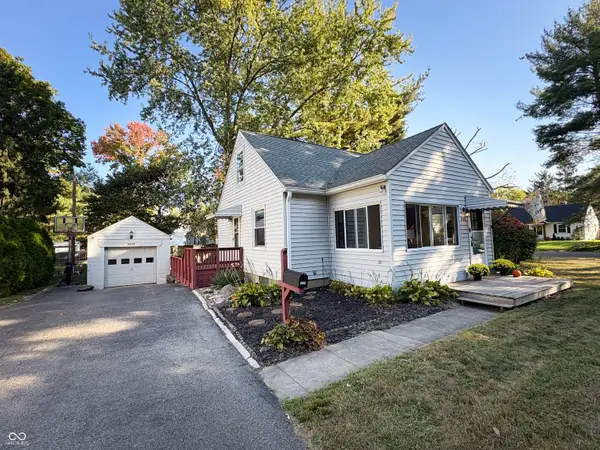 $325,000Active4 beds 2 baths2,289 sq. ft.
$325,000Active4 beds 2 baths2,289 sq. ft.2028 Burch Drive, Indianapolis, IN 46220
MLS# 22067855Listed by: UNITED REAL ESTATE INDPLS - New
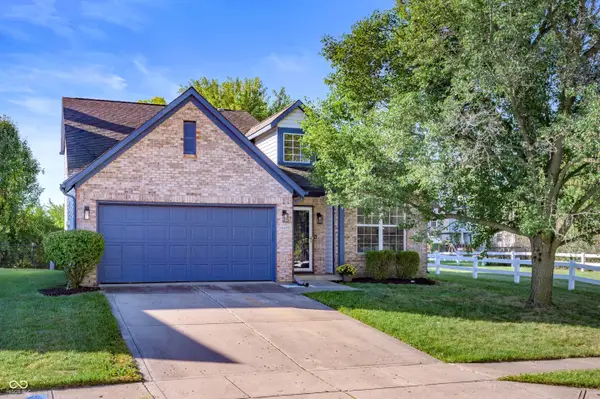 $285,000Active3 beds 3 baths1,520 sq. ft.
$285,000Active3 beds 3 baths1,520 sq. ft.10475 Bartley Drive, Indianapolis, IN 46236
MLS# 22068596Listed by: KELLER WILLIAMS INDY METRO NE - Open Sun, 1 to 3pmNew
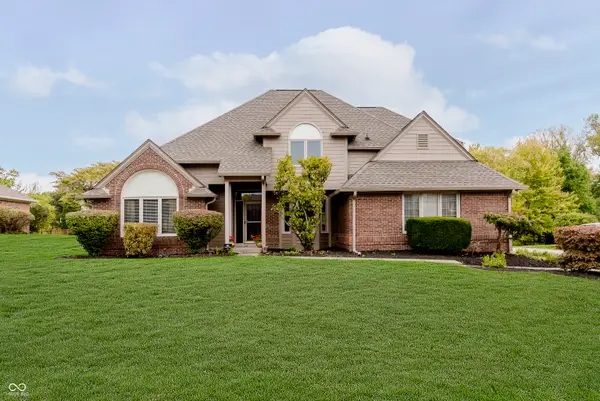 $475,000Active4 beds 3 baths2,516 sq. ft.
$475,000Active4 beds 3 baths2,516 sq. ft.8729 Promontory Road, Indianapolis, IN 46236
MLS# 22068742Listed by: JANKO REALTY GROUP - New
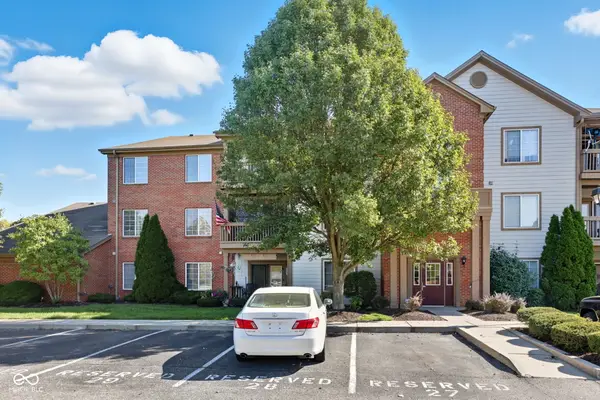 $190,000Active2 beds 2 baths1,538 sq. ft.
$190,000Active2 beds 2 baths1,538 sq. ft.8901 Hunters Creek Drive #309, Indianapolis, IN 46227
MLS# 22068537Listed by: EXP REALTY, LLC - New
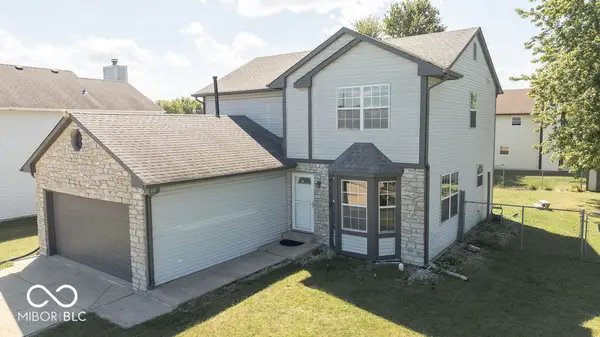 $375,000Active3 beds 4 baths2,542 sq. ft.
$375,000Active3 beds 4 baths2,542 sq. ft.8132 Lynn Drive, Indianapolis, IN 46237
MLS# 22068745Listed by: REALTY WORLD-TURTLE CRK REALTY - New
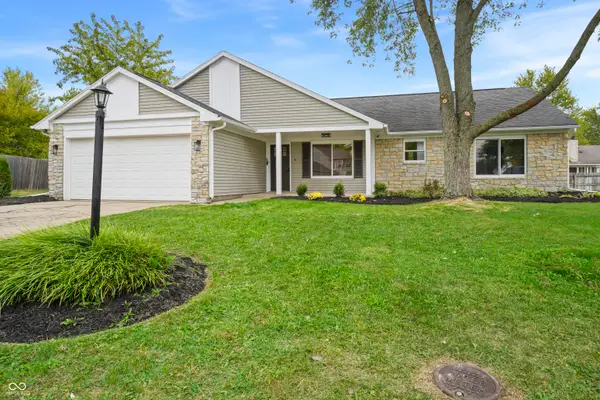 $250,000Active4 beds 2 baths1,647 sq. ft.
$250,000Active4 beds 2 baths1,647 sq. ft.11123 Cherry Lake Court, Indianapolis, IN 46235
MLS# 22068768Listed by: 1 PERCENT LISTS - HOOSIER STATE REALTY LLC - New
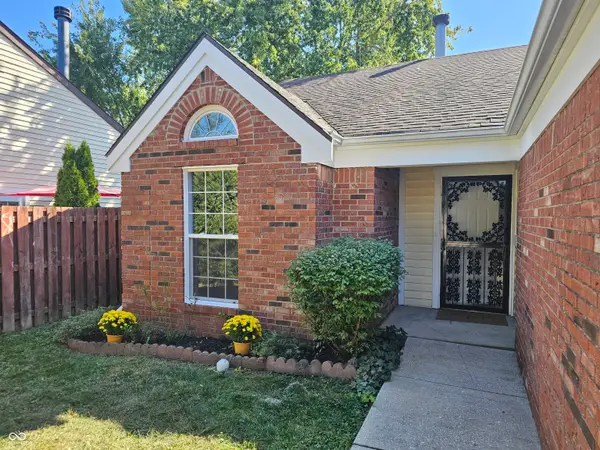 $279,900Active3 beds 2 baths1,421 sq. ft.
$279,900Active3 beds 2 baths1,421 sq. ft.3767 Riverwood Drive, Indianapolis, IN 46214
MLS# 22068772Listed by: INDY RENT MANAGER - New
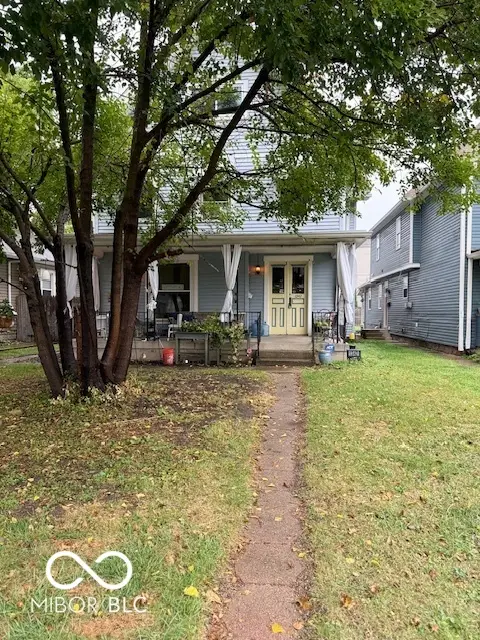 $385,000Active5 beds 2 baths2,375 sq. ft.
$385,000Active5 beds 2 baths2,375 sq. ft.1342 Barth Avenue, Indianapolis, IN 46203
MLS# 22068406Listed by: RODRIGUEZ REAL ESTATE GROUP - New
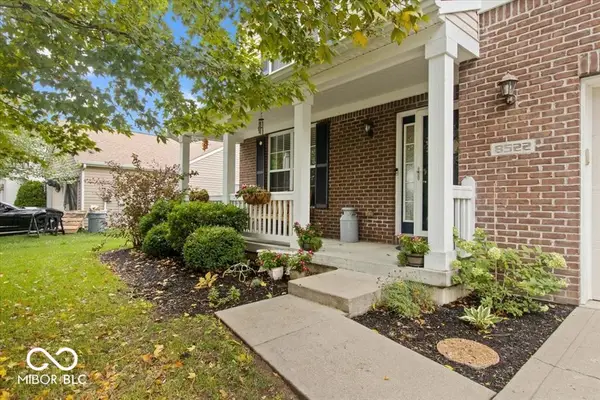 $363,000Active5 beds 3 baths3,682 sq. ft.
$363,000Active5 beds 3 baths3,682 sq. ft.8522 Bravestone Way, Indianapolis, IN 46239
MLS# 22068416Listed by: LEGACY HOMES INTERNATIONAL
