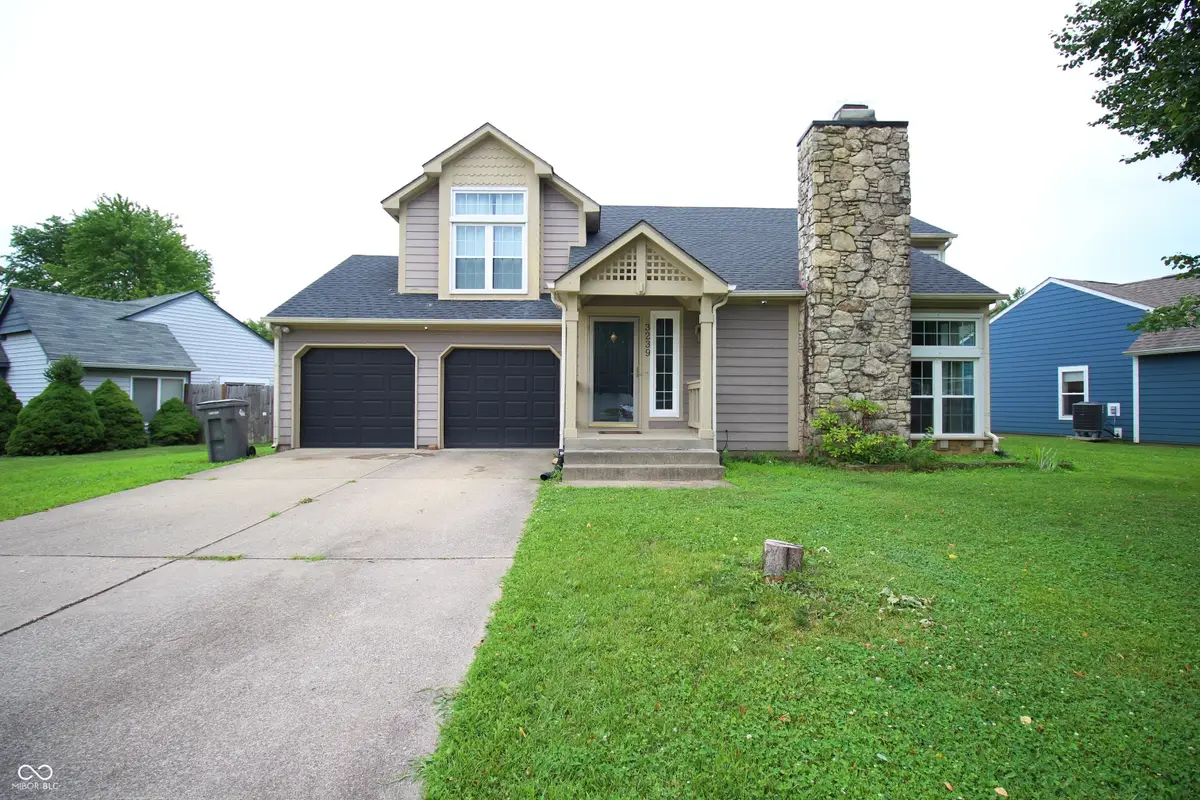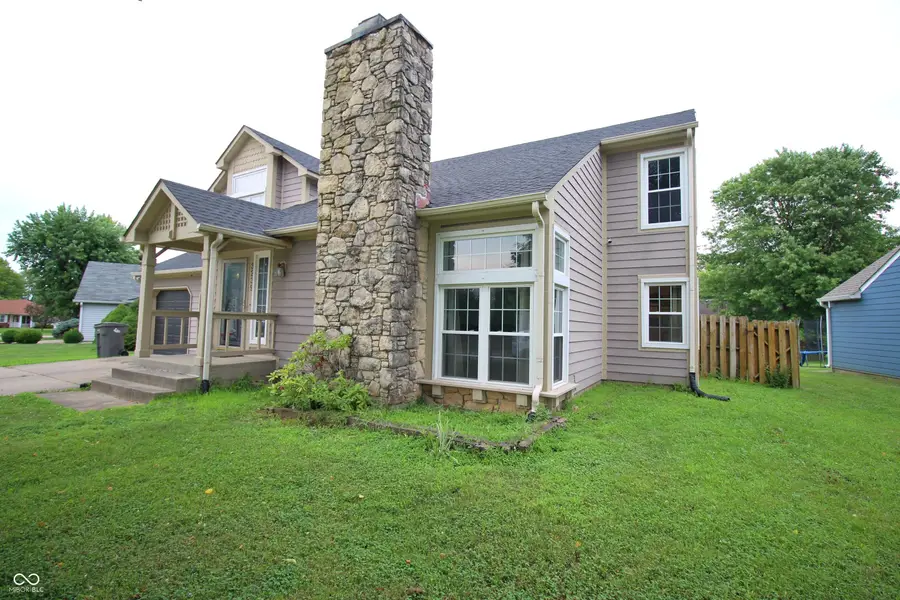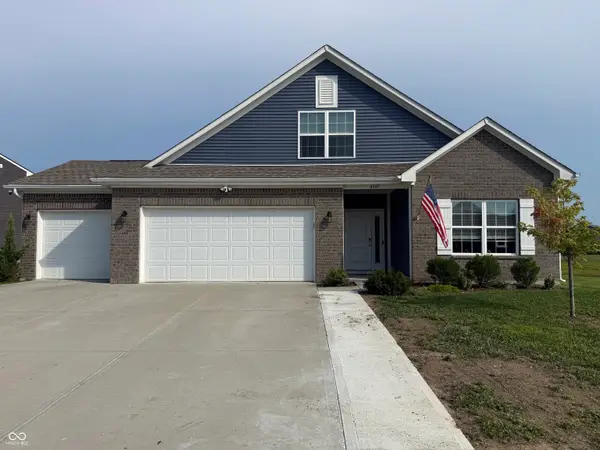3239 Oak Tree Drive N, Indianapolis, IN 46227
Local realty services provided by:Schuler Bauer Real Estate ERA Powered



3239 Oak Tree Drive N,Indianapolis, IN 46227
$265,000
- 3 Beds
- 3 Baths
- 1,698 sq. ft.
- Single family
- Pending
Listed by:david bartili
Office:wemy realtor
MLS#:22053615
Source:IN_MIBOR
Price summary
- Price:$265,000
- Price per sq. ft.:$156.07
About this home
Nestled at 3239 Oak Tree DR N in Indianapolis, IN, this single-family residence welcomes you with its attractive property and great condition. The living room offers an inviting atmosphere, featuring a fireplace that promises cozy evenings, complemented by a high vaulted ceiling that enhances the sense of space and light. Imagine the warmth of the fire casting a glow on gatherings with loved ones in this delightful area. The kitchen is thoughtfully designed with shaker cabinets that offer ample storage and a touch of classic style, while the kitchen peninsula provides a practical workspace for preparing meals and entertaining. A tray ceiling adds architectural interest, making this kitchen both functional and visually appealing. Step into the bathroom and discover the convenience of a double vanity, providing ample space for morning routines. This property provides both a laundry room and a shed, offering practical solutions for organization and storage. The fenced backyard provides a secure and private area for outdoor enjoyment. With 1698 square feet of living area set on an 8668 square feet lot, and featuring 3 bedrooms and 2 full bathrooms along with 1 half bathroom across two stories, this 1985 home is waiting for you to create lasting memories.
Contact an agent
Home facts
- Year built:1985
- Listing Id #:22053615
- Added:19 day(s) ago
- Updated:August 01, 2025 at 08:48 PM
Rooms and interior
- Bedrooms:3
- Total bathrooms:3
- Full bathrooms:2
- Half bathrooms:1
- Living area:1,698 sq. ft.
Heating and cooling
- Cooling:Central Electric
- Heating:Electric, Heat Pump
Structure and exterior
- Year built:1985
- Building area:1,698 sq. ft.
- Lot area:0.2 Acres
Utilities
- Water:Public Water
Finances and disclosures
- Price:$265,000
- Price per sq. ft.:$156.07
New listings near 3239 Oak Tree Drive N
- New
 $175,000Active4 beds 2 baths1,752 sq. ft.
$175,000Active4 beds 2 baths1,752 sq. ft.758 Wallace Avenue, Indianapolis, IN 46201
MLS# 22056170Listed by: EXP REALTY, LLC - New
 $219,900Active3 beds 1 baths1,260 sq. ft.
$219,900Active3 beds 1 baths1,260 sq. ft.922 N Riley Avenue, Indianapolis, IN 46201
MLS# 22056809Listed by: RE/MAX COMPLETE - New
 $370,000Active4 beds 3 baths2,300 sq. ft.
$370,000Active4 beds 3 baths2,300 sq. ft.4547 Ozark Lane, Indianapolis, IN 46239
MLS# 22057213Listed by: CROSSROADS REAL ESTATE GROUP LLC - New
 $110,000Active3 beds 2 baths1,248 sq. ft.
$110,000Active3 beds 2 baths1,248 sq. ft.4525 E 37th Street, Indianapolis, IN 46218
MLS# 22057304Listed by: T&H REALTY SERVICES, INC. - New
 $99,900Active3 beds 1 baths1,100 sq. ft.
$99,900Active3 beds 1 baths1,100 sq. ft.1123 S Pershing Avenue, Indianapolis, IN 46221
MLS# 22057342Listed by: FS HOUSES LLC - New
 $290,000Active3 beds 2 baths1,481 sq. ft.
$290,000Active3 beds 2 baths1,481 sq. ft.4609 Whitridge Lane, Indianapolis, IN 46237
MLS# 22057356Listed by: SERVING YOU REALTY - New
 $124,999Active2 beds 1 baths980 sq. ft.
$124,999Active2 beds 1 baths980 sq. ft.1510 E Gimber Street, Indianapolis, IN 46203
MLS# 22057376Listed by: EPIQUE INC - New
 $1,100,000Active5 beds 4 baths5,486 sq. ft.
$1,100,000Active5 beds 4 baths5,486 sq. ft.2049 N Alabama Street, Indianapolis, IN 46202
MLS# 22057313Listed by: F.C. TUCKER COMPANY - New
 $32,000Active2 beds 1 baths890 sq. ft.
$32,000Active2 beds 1 baths890 sq. ft.401 Eastern Avenue, Indianapolis, IN 46201
MLS# 22057350Listed by: RODRIGUEZ REAL ESTATE GROUP - New
 $219,900Active3 beds 3 baths1,380 sq. ft.
$219,900Active3 beds 3 baths1,380 sq. ft.6634 Decatur Commons, Indianapolis, IN 46221
MLS# 22057298Listed by: T&H REALTY SERVICES, INC.
