3260 Eddy Court, Indianapolis, IN 46214
Local realty services provided by:Schuler Bauer Real Estate ERA Powered
Listed by:amanda bick
Office:keller williams indy metro ne
MLS#:22030912
Source:IN_MIBOR
Price summary
- Price:$350,000
- Price per sq. ft.:$225.23
About this home
Wake up to sweeping lake views from nearly every room in this beautifully updated 2-bed, 2.5-bath retreat with over 1,550 sq ft of living space. Perfectly situated on one of the best lots, this home boasts more than 100 ft of shoreline, a private dock, and endless opportunities to enjoy the water. The light-filled great room features soaring cathedral ceilings, a tiled fireplace, and shiplap accents, while the modern kitchen offers quartz counters, soft-close cabinetry, stainless appliances, and a beverage center with wine rack. French doors open to a wraparound deck with a new cable railing system and gazebo - ideal for grilling, entertaining, or simply taking in the view. The main-level primary suite includes vaulted ceilings, deck access, dual closets, and a spa-like en suite with walk-in shower and double vanity. Upstairs, a spacious loft with new carpet provides a flexible bonus space - home office, relaxation nook, or easily a third bedroom - plus an updated full bath and guest suite. With fresh paint, luxury vinyl plank flooring, and thoughtful updates throughout, this home feels modern, bright, and move-in ready. Just minutes from Rick's Boatyard Cafe, shopping, and entertainment, you'll enjoy both lakeside tranquility and city convenience.
Contact an agent
Home facts
- Year built:1991
- Listing ID #:22030912
- Added:173 day(s) ago
- Updated:September 29, 2025 at 01:51 PM
Rooms and interior
- Bedrooms:2
- Total bathrooms:3
- Full bathrooms:2
- Half bathrooms:1
- Living area:1,554 sq. ft.
Heating and cooling
- Cooling:Central Electric
- Heating:Electric, Forced Air
Structure and exterior
- Year built:1991
- Building area:1,554 sq. ft.
- Lot area:0.12 Acres
Schools
- High school:Ben Davis High School
- Middle school:Chapel Hill 7th & 8th Grade Center
- Elementary school:North Wayne Elementary School
Utilities
- Water:Public Water
Finances and disclosures
- Price:$350,000
- Price per sq. ft.:$225.23
New listings near 3260 Eddy Court
- New
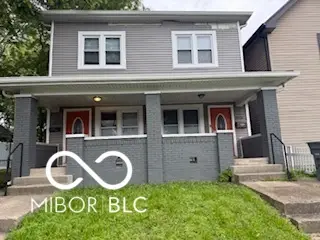 $190,000Active-- beds -- baths
$190,000Active-- beds -- baths1221 Union Street, Indianapolis, IN 46225
MLS# 22065094Listed by: KELLER WILLIAMS INDPLS METRO N - New
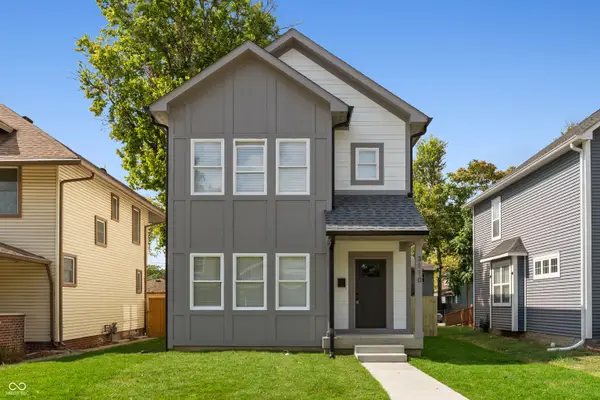 $399,900Active3 beds 3 baths1,976 sq. ft.
$399,900Active3 beds 3 baths1,976 sq. ft.3110 N Park Avenue, Indianapolis, IN 46205
MLS# 22065288Listed by: MATCH HOUSE REALTY GROUP LLC - New
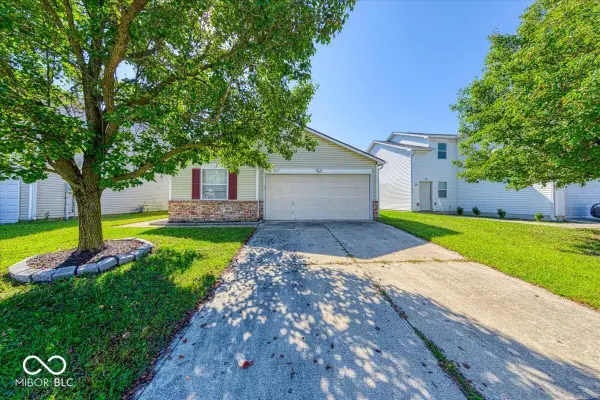 $240,000Active3 beds 2 baths1,257 sq. ft.
$240,000Active3 beds 2 baths1,257 sq. ft.3017 Everbloom Way, Indianapolis, IN 46217
MLS# 22065391Listed by: ACUP TEAM, LLC - New
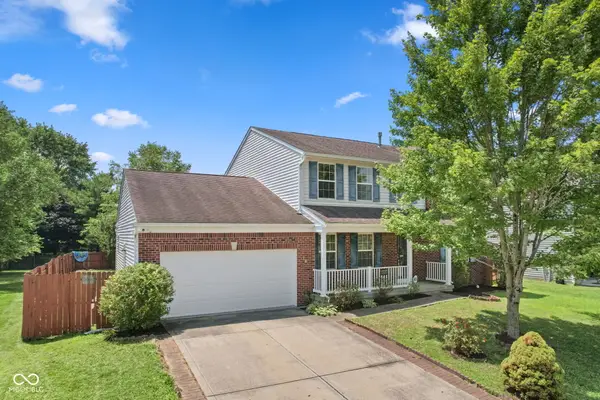 $319,900Active4 beds 3 baths2,952 sq. ft.
$319,900Active4 beds 3 baths2,952 sq. ft.10847 Greenleaf Drive, Indianapolis, IN 46229
MLS# 22065395Listed by: RED OAK REAL ESTATE GROUP - New
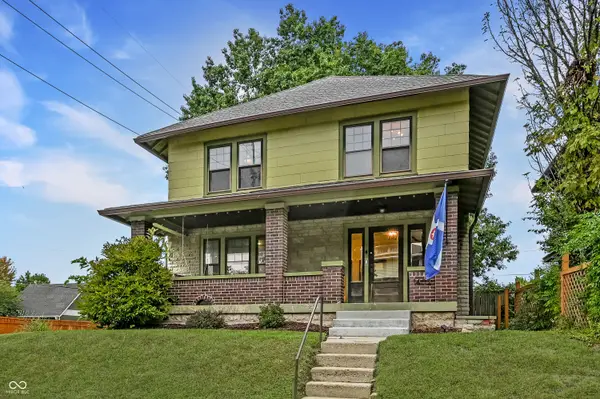 $365,000Active4 beds 2 baths1,964 sq. ft.
$365,000Active4 beds 2 baths1,964 sq. ft.1402 Sturm Avenue, Indianapolis, IN 46201
MLS# 22064197Listed by: @PROPERTIES - New
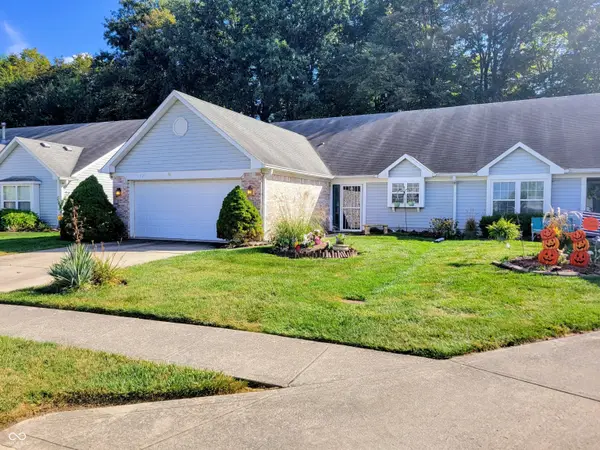 $209,900Active3 beds 2 baths1,520 sq. ft.
$209,900Active3 beds 2 baths1,520 sq. ft.11521 Coastal Drive, Indianapolis, IN 46229
MLS# 22064318Listed by: UNITED REAL ESTATE INDPLS - New
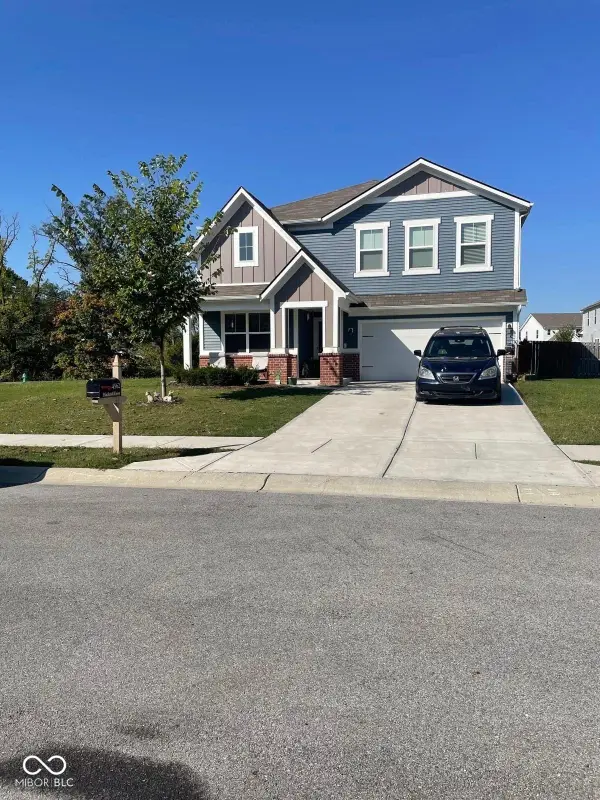 $427,425Active5 beds 3 baths2,998 sq. ft.
$427,425Active5 beds 3 baths2,998 sq. ft.4562 Blacktail Drive, Indianapolis, IN 46239
MLS# 22064040Listed by: INTERNATIONAL REALTY, LLC - New
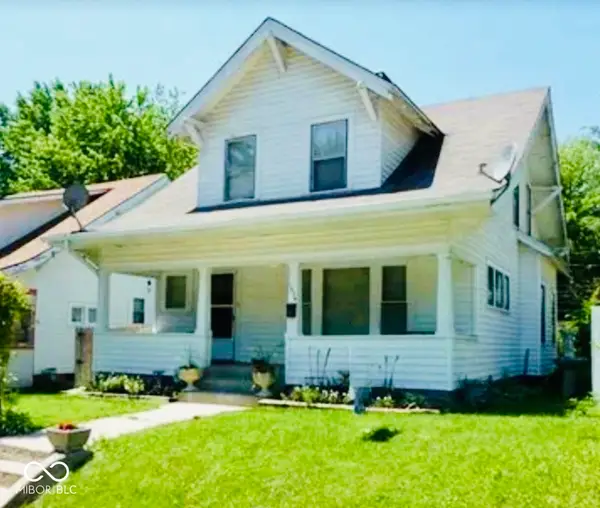 $110,000Active2 beds 2 baths1,579 sq. ft.
$110,000Active2 beds 2 baths1,579 sq. ft.1534 N Lasalle Street, Indianapolis, IN 46201
MLS# 22065335Listed by: EXP REALTY LLC - New
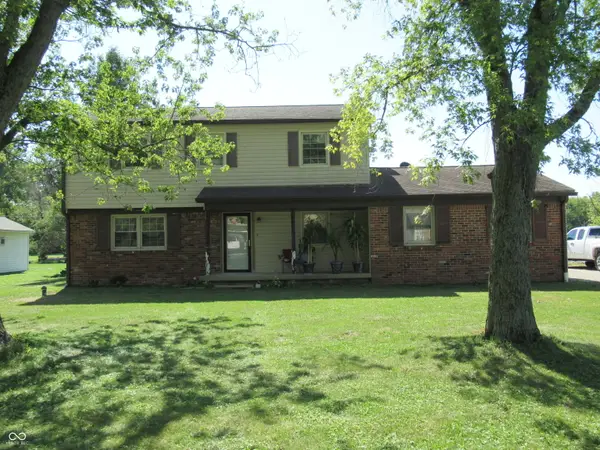 $219,900Active4 beds 3 baths2,250 sq. ft.
$219,900Active4 beds 3 baths2,250 sq. ft.8131 Sycamore Springs Trail, Indianapolis, IN 46239
MLS# 22065368Listed by: CARDINAL REALTY AND ASSOCIATES - New
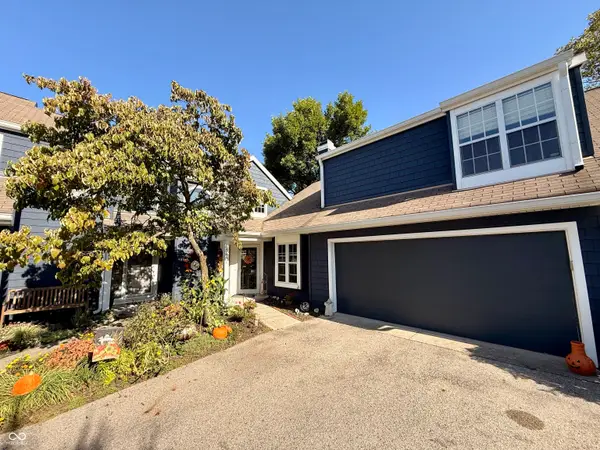 $299,000Active2 beds 2 baths1,290 sq. ft.
$299,000Active2 beds 2 baths1,290 sq. ft.7692 Harbour, Indianapolis, IN 46240
MLS# 22064654Listed by: COURT REALTY
