3266 Oceanline East Drive, Indianapolis, IN 46214
Local realty services provided by:Schuler Bauer Real Estate ERA Powered
3266 Oceanline East Drive,Indianapolis, IN 46214
$189,900
- 2 Beds
- 3 Baths
- 1,095 sq. ft.
- Condominium
- Active
Listed by: amber greene, brette land
Office: greene realty, llc.
MLS#:22066615
Source:IN_MIBOR
Price summary
- Price:$189,900
- Price per sq. ft.:$173.42
About this home
Low maintenance & convenience combine w/ this beautiful LAKEFRONT 2-story condo near Eagle Creek in the popular Islands neighborhood! 2 BRs, 2.5 BAs, plus open concept living in the Great Room/Dining Room/Kitchen. Wood-burning stove in the Great Room & Dining Room w/ double sliding glass doors leading out to the back patio. Lakefront view from the back patio & private dock space included. (Dock needs to be installed.) All Kitchen appliances new in 2020 & included. Large Kitchen Pantry & Breakfast Bar. The 1/2 BA is conveniently located downstairs for easy guest access. The gorgeous 2-story Entrance Foyer leads upstairs to the 2 BRs & 2 Full BAs. Laundry closest at the top of the stairs w/ washer & dryer included. The Master BR Suite features a soaring vaulted ceiling w/ plant shelf, plus double sliding glass doors that lead out to the private balcony overlooking the lake. Large Master BA w/ oversized vanity, walk-in closet & garden tub. BR #2 has it's own BA w/ tub/shower combo. Ceramic tile in Entrance Foyer, Kitchen & all BAs. 1-car Garage w/ auto. door opener and private entrance. Roof only 6 mos. old. HVAC only 7 yrs. old. Home is all electric. Garbage disposal brand new & just installed. This one has SO MUCH TO OFFER!
Contact an agent
Home facts
- Year built:1990
- Listing ID #:22066615
- Added:93 day(s) ago
- Updated:January 07, 2026 at 04:40 PM
Rooms and interior
- Bedrooms:2
- Total bathrooms:3
- Full bathrooms:2
- Half bathrooms:1
- Living area:1,095 sq. ft.
Heating and cooling
- Cooling:Central Electric
- Heating:Electric, Forced Air
Structure and exterior
- Year built:1990
- Building area:1,095 sq. ft.
- Lot area:0.05 Acres
Schools
- High school:Ben Davis High School
- Middle school:Chapel Hill 7th & 8th Grade Center
- Elementary school:North Wayne Elementary School
Utilities
- Water:Public Water
Finances and disclosures
- Price:$189,900
- Price per sq. ft.:$173.42
New listings near 3266 Oceanline East Drive
- New
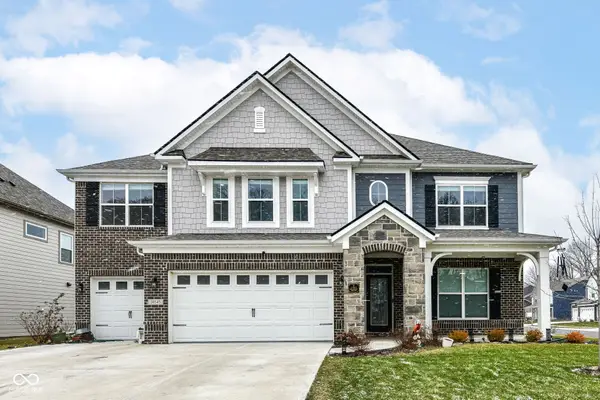 $569,000Active5 beds 4 baths3,658 sq. ft.
$569,000Active5 beds 4 baths3,658 sq. ft.10545 Oak Bend Boulevard, Indianapolis, IN 46239
MLS# 22077835Listed by: KELLER WILLIAMS INDY METRO NE - New
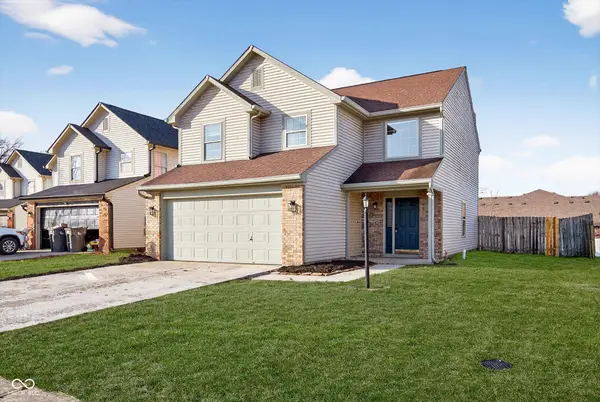 $252,000Active3 beds 3 baths1,231 sq. ft.
$252,000Active3 beds 3 baths1,231 sq. ft.5410 Waterton Lakes Drive, Indianapolis, IN 46237
MLS# 22078410Listed by: O'BRIEN REAL ESTATE LLC - New
 $275,000Active3 beds 2 baths1,372 sq. ft.
$275,000Active3 beds 2 baths1,372 sq. ft.7727 Blackthorn Circle, Indianapolis, IN 46236
MLS# 22078632Listed by: EXP REALTY, LLC - New
 $204,900Active4 beds 2 baths1,540 sq. ft.
$204,900Active4 beds 2 baths1,540 sq. ft.2941 Eastern Avenue, Indianapolis, IN 46218
MLS# 22078640Listed by: F.C. TUCKER COMPANY - New
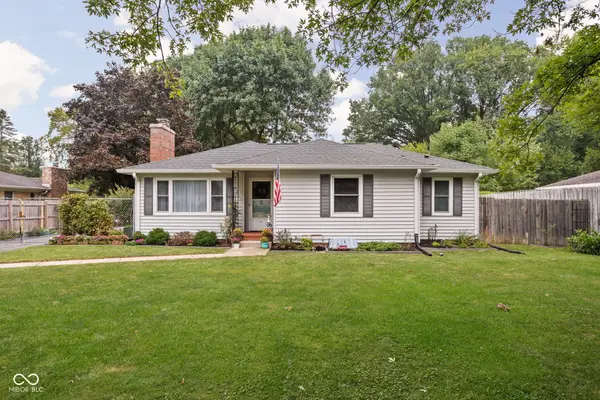 $290,000Active3 beds 2 baths1,701 sq. ft.
$290,000Active3 beds 2 baths1,701 sq. ft.1408 E Banta Road, Indianapolis, IN 46227
MLS# 22078823Listed by: @PROPERTIES - New
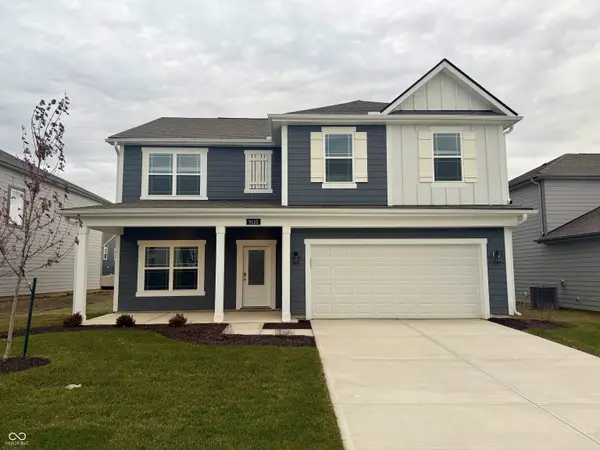 $374,900Active5 beds 3 baths2,600 sq. ft.
$374,900Active5 beds 3 baths2,600 sq. ft.9120 Steinbeck Lane, Indianapolis, IN 46239
MLS# 22078913Listed by: DRH REALTY OF INDIANA, LLC  $1,485,000Active26.94 Acres
$1,485,000Active26.94 Acres11051 Vandergriff Road, Indianapolis, IN 46239
MLS# 22072819Listed by: INDY'S HOMEPRO REALTORS- New
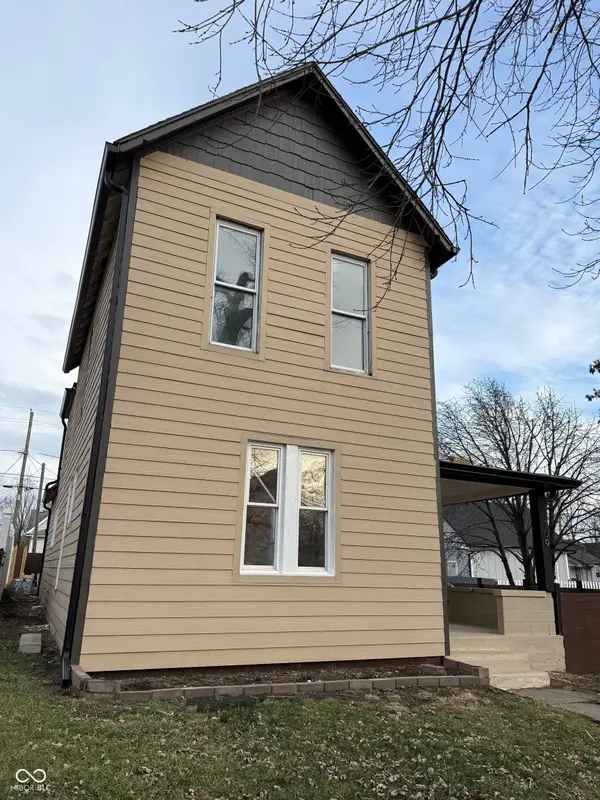 $399,000Active3 beds 3 baths1,784 sq. ft.
$399,000Active3 beds 3 baths1,784 sq. ft.209 N State Avenue, Indianapolis, IN 46201
MLS# 22077798Listed by: EPIQUE INC - New
 $154,900Active3 beds 1 baths1,328 sq. ft.
$154,900Active3 beds 1 baths1,328 sq. ft.6161 Meadowlark Drive, Indianapolis, IN 46226
MLS# 22078873Listed by: BFC REALTY GROUP - New
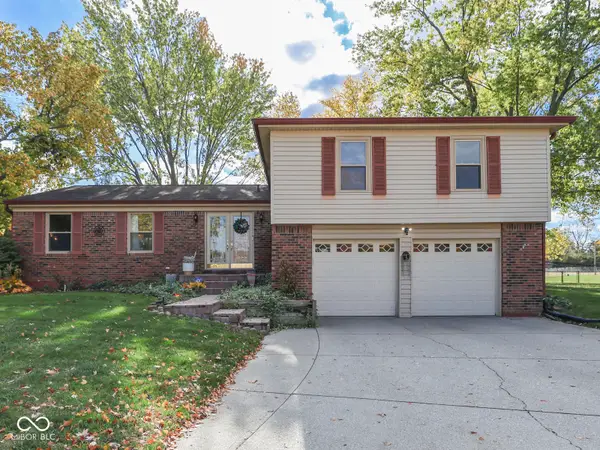 $399,900Active4 beds 4 baths2,892 sq. ft.
$399,900Active4 beds 4 baths2,892 sq. ft.8438 Ainsley Circle, Indianapolis, IN 46256
MLS# 22072310Listed by: EXP REALTY LLC
