328 Millridge Drive, Indianapolis, IN 46290
Local realty services provided by:Schuler Bauer Real Estate ERA Powered
328 Millridge Drive,Indianapolis, IN 46290
$933,000
- 4 Beds
- 4 Baths
- - sq. ft.
- Single family
- Sold
Listed by: john stewart, shannon mcnulty everly
Office: f.c. tucker company
MLS#:22029924
Source:IN_MIBOR
Sorry, we are unable to map this address
Price summary
- Price:$933,000
About this home
Updated and immaculate home in popular Reserve at Spring Mill! Main floor primary suite with completely updated bathroom including heated bathroom floors, zero threshold shower, separate tub and HUGE closet with many built ins. Primary bedroom has split cooling system to keep bedroom cool at night for sleeping. Main floor features spacious entry, living room with fireplace, large den, great room with fireplace and completely updated mantel and bookcases , kitchen with cream colored cabinetry, quartz countertops, Subzero refrigerator, Bosch double ovens, gas range, center island and breakfast bar plus breakfast room and large, private dining room! Upstairs features three more bedrooms ... one being used as a secondary office. The lower level has one finished room for exercise as well as TONS of extra storage space. Large covered porch as well as open patio in back yard with beautiful landscaping. Low maintenance living with all lawn care and snow removal included.
Contact an agent
Home facts
- Year built:1997
- Listing ID #:22029924
- Added:233 day(s) ago
- Updated:December 01, 2025 at 06:39 PM
Rooms and interior
- Bedrooms:4
- Total bathrooms:4
- Full bathrooms:3
- Half bathrooms:1
Heating and cooling
- Cooling:Central Electric
- Heating:Forced Air
Structure and exterior
- Year built:1997
Utilities
- Water:Public Water
Finances and disclosures
- Price:$933,000
New listings near 328 Millridge Drive
- New
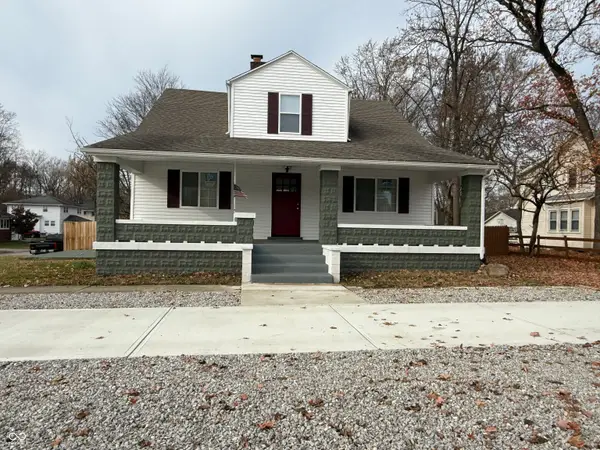 $365,000Active5 beds 2 baths2,832 sq. ft.
$365,000Active5 beds 2 baths2,832 sq. ft.4160 Madison Avenue, Indianapolis, IN 46227
MLS# 22074888Listed by: MANG THA REAL ESTATE, LLC - New
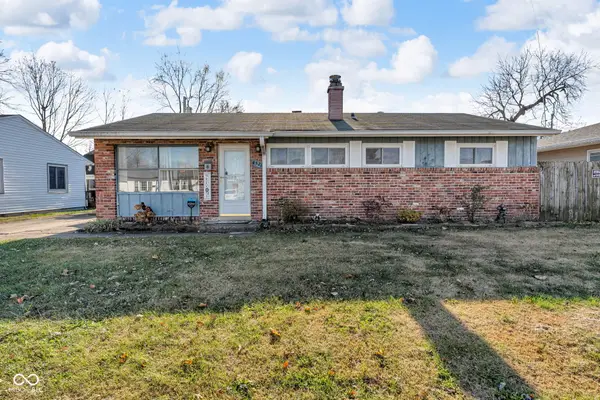 $190,000Active3 beds 2 baths1,066 sq. ft.
$190,000Active3 beds 2 baths1,066 sq. ft.4521 Hollister Drive, Indianapolis, IN 46222
MLS# 22075200Listed by: BETTER HOMES AND GARDENS REAL ESTATE GOLD KEY - New
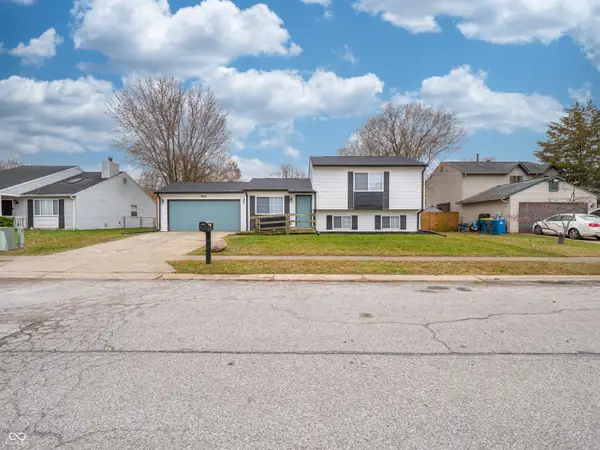 $199,900Active3 beds 2 baths1,436 sq. ft.
$199,900Active3 beds 2 baths1,436 sq. ft.7639 Hoyt Avenue, Indianapolis, IN 46239
MLS# 22075206Listed by: RE/MAX ADVANCED REALTY - New
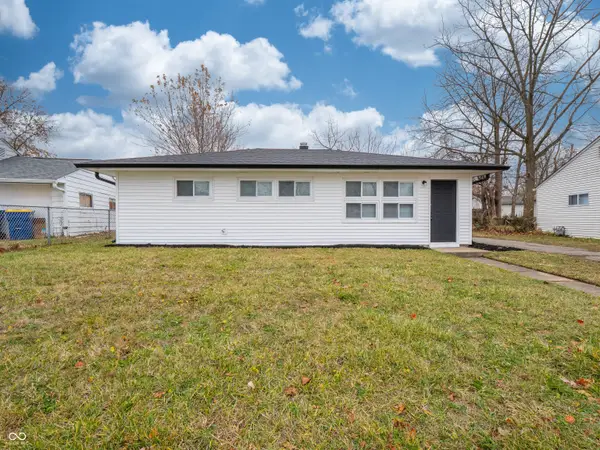 $189,900Active3 beds 2 baths936 sq. ft.
$189,900Active3 beds 2 baths936 sq. ft.6710 Brookhaven Drive, Lawrence, IN 46226
MLS# 22075207Listed by: RE/MAX ADVANCED REALTY - New
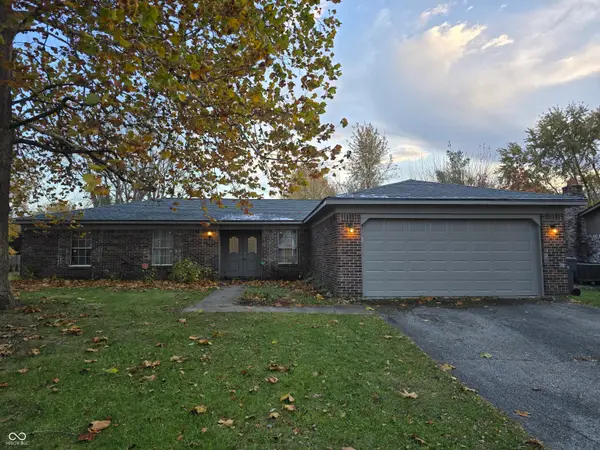 $248,000Active3 beds 2 baths1,652 sq. ft.
$248,000Active3 beds 2 baths1,652 sq. ft.Address Withheld By Seller, Indianapolis, IN 46227
MLS# 22074125Listed by: MORSE CLASSIC HOME SOLUTIONS - New
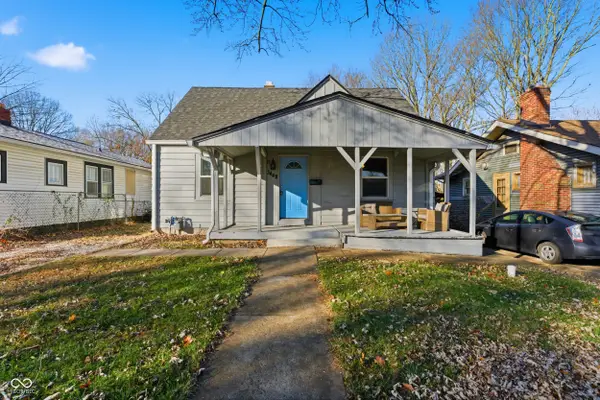 $169,900Active4 beds 1 baths1,305 sq. ft.
$169,900Active4 beds 1 baths1,305 sq. ft.3448 Hillside Avenue, Indianapolis, IN 46218
MLS# 22075234Listed by: EXP REALTY, LLC - New
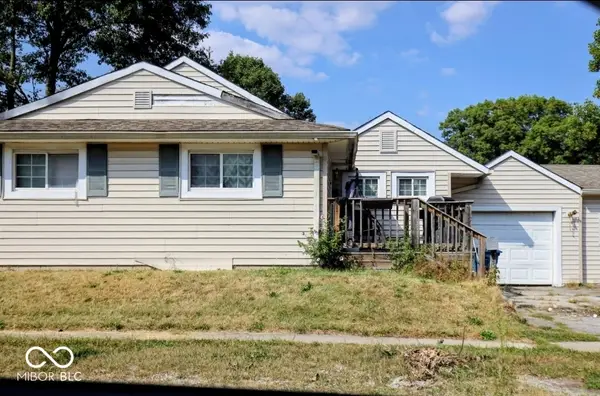 $185,000Active3 beds 1 baths1,084 sq. ft.
$185,000Active3 beds 1 baths1,084 sq. ft.8530 E Michigan Street, Indianapolis, IN 46219
MLS# 22075254Listed by: RE/MAX ADVANCED REALTY - New
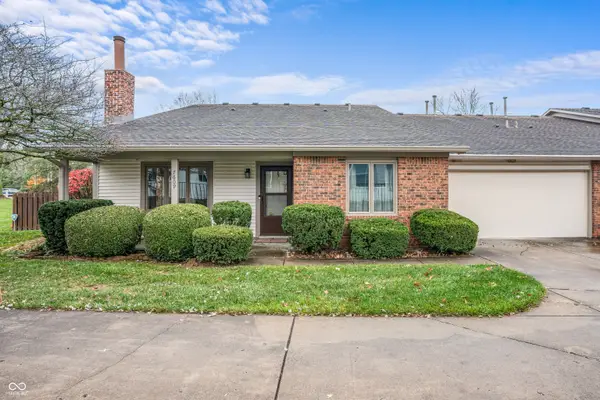 $227,900Active2 beds 2 baths1,924 sq. ft.
$227,900Active2 beds 2 baths1,924 sq. ft.7609 Farm View Circle E, Indianapolis, IN 46256
MLS# 22075184Listed by: ARSENAULT GROUP REALTY, INC. - New
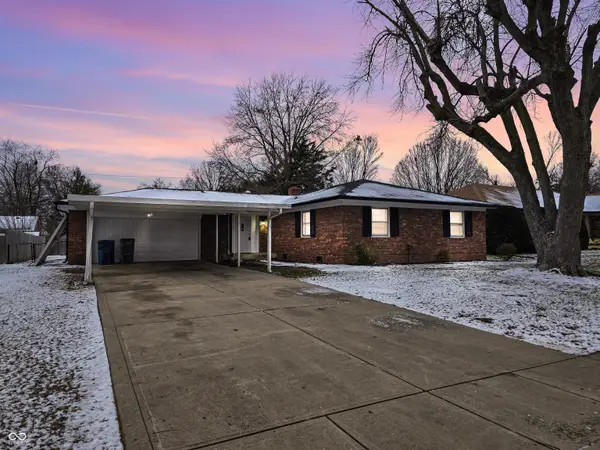 $259,900Active3 beds 2 baths1,562 sq. ft.
$259,900Active3 beds 2 baths1,562 sq. ft.730 Aberdeen Drive, Indianapolis, IN 46241
MLS# 22075236Listed by: CULMANN REAL ESTATE GROUP, LLC - New
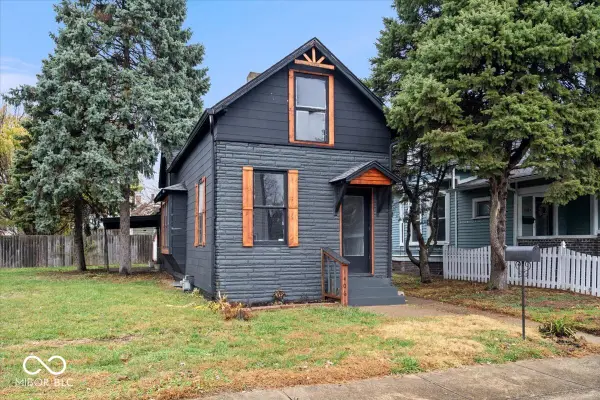 $210,000Active3 beds 1 baths925 sq. ft.
$210,000Active3 beds 1 baths925 sq. ft.1406 Terrace Avenue, Indianapolis, IN 46203
MLS# 22073099Listed by: F.C. TUCKER COMPANY
