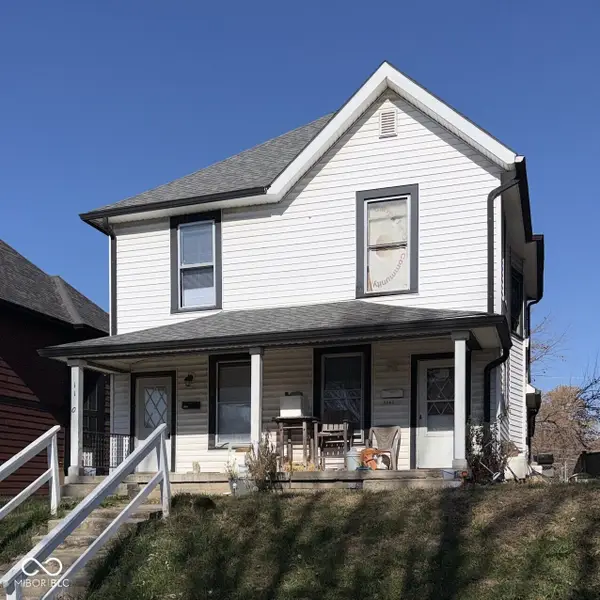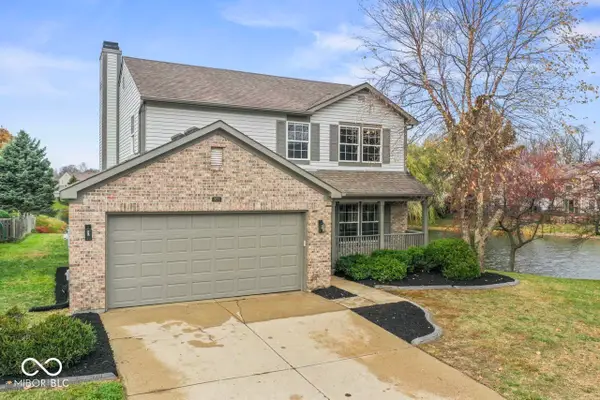3340 N Capitol Avenue, Indianapolis, IN 46208
Local realty services provided by:Schuler Bauer Real Estate ERA Powered
3340 N Capitol Avenue,Indianapolis, IN 46208
$214,900
- 4 Beds
- 3 Baths
- 1,886 sq. ft.
- Single family
- Active
Listed by: mia chatman
Office: austyn avenue real estate
MLS#:22066540
Source:IN_MIBOR
Price summary
- Price:$214,900
- Price per sq. ft.:$92.07
About this home
CHECK THIS OUT! For owner-occupants, this home qualifies for a $15,000 GRANT toward your down payment and closing costs! To make your purchase more affordable, the seller is offering concessions that can be used toward an interest rate buy-down and/or your closing costs PLUS a 1-year home warranty is included! Welcome to 3340 N Capitol Avenue! This is an updated 4-bedroom, 2.5-bath home with nearly 1,900 sq. ft. of living space. This move-in-ready property blends historic charm with modern upgrades, featuring a spacious living room with beamed ceilings and a flexible layout perfect for today's lifestyle. Located in the highly desirable Crown Hill/Butler-Tarkington corridor, you'll be just minutes from Butler University, downtown Indy, Broad Ripple, and Mass Ave. Parks, trails, cafes, grocery stores, and easy access to I-65 make this a convenient spot for both everyday living and long-term value. This property shines for multiple types of buyers: Owner-Occupants: Enjoy the comfort, style, and low-maintenance living of a freshly updated home. Investors: Ideal for long-term rental or Airbnb opportunities. Strong rental demand in this area, especially for student housing and travel-nurse/short-term stays. Flexible financing options make this home accessible to a wide range of buyers and the seller incentives make it even more appealing. Don't miss this chance to own a move-in-ready home in a rapidly growing, high-demand area. Schedule your private showing today! Some images have been virtually staged to showcase the home's potential.
Contact an agent
Home facts
- Year built:1910
- Listing ID #:22066540
- Added:44 day(s) ago
- Updated:November 19, 2025 at 12:41 AM
Rooms and interior
- Bedrooms:4
- Total bathrooms:3
- Full bathrooms:2
- Half bathrooms:1
- Living area:1,886 sq. ft.
Heating and cooling
- Cooling:Central Electric
- Heating:Forced Air
Structure and exterior
- Year built:1910
- Building area:1,886 sq. ft.
- Lot area:0.12 Acres
Schools
- High school:Shortridge High School
Utilities
- Water:Public Water
Finances and disclosures
- Price:$214,900
- Price per sq. ft.:$92.07
New listings near 3340 N Capitol Avenue
- New
 $200,000Active4 beds 1 baths1,470 sq. ft.
$200,000Active4 beds 1 baths1,470 sq. ft.1122 Waldemere Avenue, Indianapolis, IN 46241
MLS# 22073996Listed by: TOWERS REAL ESTATE - New
 $449,000Active3 beds 3 baths2,125 sq. ft.
$449,000Active3 beds 3 baths2,125 sq. ft.401 Sanders Street, Indianapolis, IN 46225
MLS# 22073674Listed by: THE MICHELE GROUP - New
 $219,999Active-- beds -- baths
$219,999Active-- beds -- baths1130 Finley Avenue, Indianapolis, IN 46203
MLS# 22073868Listed by: STEVE LEHMAN - New
 $235,000Active3 beds 2 baths1,333 sq. ft.
$235,000Active3 beds 2 baths1,333 sq. ft.6935 Fair Ridge Drive, Indianapolis, IN 46221
MLS# 22064717Listed by: BERKSHIRE HATHAWAY HOME - New
 $192,000Active3 beds 1 baths1,338 sq. ft.
$192,000Active3 beds 1 baths1,338 sq. ft.2089 E Epler Avenue, Indianapolis, IN 46227
MLS# 22073094Listed by: TOMORROW REALTY, INC. - New
 $249,900Active3 beds 3 baths1,647 sq. ft.
$249,900Active3 beds 3 baths1,647 sq. ft.3920 Knapsbury Lane, Indianapolis, IN 46235
MLS# 22073132Listed by: CANON REAL ESTATE SERVICES LLC - New
 $365,000Active4 beds 3 baths2,420 sq. ft.
$365,000Active4 beds 3 baths2,420 sq. ft.9732 Evening Sky Way, Indianapolis, IN 46239
MLS# 22073270Listed by: BERKSHIRE HATHAWAY HOME - New
 $319,410Active3 beds 2 baths1,503 sq. ft.
$319,410Active3 beds 2 baths1,503 sq. ft.6731 Rawlings Lane, Indianapolis, IN 46221
MLS# 22073483Listed by: DRH REALTY OF INDIANA, LLC - New
 $235,000Active3 beds 2 baths912 sq. ft.
$235,000Active3 beds 2 baths912 sq. ft.2032 W 63rd Street, Indianapolis, IN 46260
MLS# 22073523Listed by: MARK DIETEL REALTY, LLC - Open Sun, 12 to 2pmNew
 $550,000Active2 beds 3 baths2,432 sq. ft.
$550,000Active2 beds 3 baths2,432 sq. ft.5856 Guilford Avenue, Indianapolis, IN 46220
MLS# 22073762Listed by: F.C. TUCKER COMPANY
