3362 Pavetto Lane, Indianapolis, IN 46203
Local realty services provided by:Schuler Bauer Real Estate ERA Powered
3362 Pavetto Lane,Indianapolis, IN 46203
$230,400
- 3 Beds
- 3 Baths
- 1,964 sq. ft.
- Single family
- Pending
Listed by: mark gill
Office: berkshire hathaway home
MLS#:22043282
Source:IN_MIBOR
Price summary
- Price:$230,400
- Price per sq. ft.:$117.31
About this home
Fresh updates + a completed pre-inspection make this home an incredible, low-risk opportunity in Franklin Township Schools! Recent improvements include brand-new carpet (July 2025) and fresh interior paint (Sept 2025)-giving the home a bright, move-in-ready feel. Step inside to an open and welcoming layout featuring two spacious living areas, including a great room with a cozy wood-burning fireplace. The kitchen shines with a tile backsplash, butcher block countertops, a large single-basin sink, and plenty of room for dining and entertaining. Upstairs, you'll find generously sized bedrooms, plus a large bonus room filled with natural light-perfect for a playroom, home office, or second living space. The primary suite includes a walk-in closet and a well-maintained private bath. Outside, enjoy an enormous deck overlooking the peaceful pond-ideal for morning coffee, grilling, or summer gatherings. Major mechanicals offer peace of mind, including a new water heater and a 2020 furnace. This home is relocation controlled, which is actually a big perk for buyers: *A professional pre-inspection was completed *All major items have already been repaired *A re-inspection confirms everything is done Move in with confidence! Documentation-including the pre-inspection report, repair receipts, and relocation addendum-is available upon request. Fantastic value + FT schools + move-in readiness = a must-see opportunity.
Contact an agent
Home facts
- Year built:2001
- Listing ID #:22043282
- Added:188 day(s) ago
- Updated:December 15, 2025 at 02:54 PM
Rooms and interior
- Bedrooms:3
- Total bathrooms:3
- Full bathrooms:2
- Half bathrooms:1
- Living area:1,964 sq. ft.
Heating and cooling
- Cooling:Central Electric
- Heating:Electric, Forced Air
Structure and exterior
- Year built:2001
- Building area:1,964 sq. ft.
- Lot area:0.14 Acres
Schools
- High school:Franklin Central High School
- Middle school:Franklin Central Junior High
- Elementary school:Thompson Crossing Elementary Sch
Utilities
- Water:Public Water
Finances and disclosures
- Price:$230,400
- Price per sq. ft.:$117.31
New listings near 3362 Pavetto Lane
- New
 $310,000Active2 beds 3 baths1,672 sq. ft.
$310,000Active2 beds 3 baths1,672 sq. ft.8163 Frisco Way, Indianapolis, IN 46240
MLS# 22076559Listed by: CENTURY 21 SCHEETZ - New
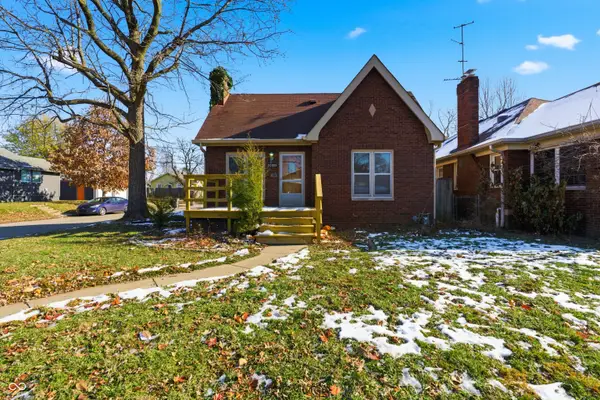 $271,500Active3 beds 2 baths1,709 sq. ft.
$271,500Active3 beds 2 baths1,709 sq. ft.1029 N Drexel Avenue, Indianapolis, IN 46201
MLS# 22076812Listed by: F.C. TUCKER COMPANY - New
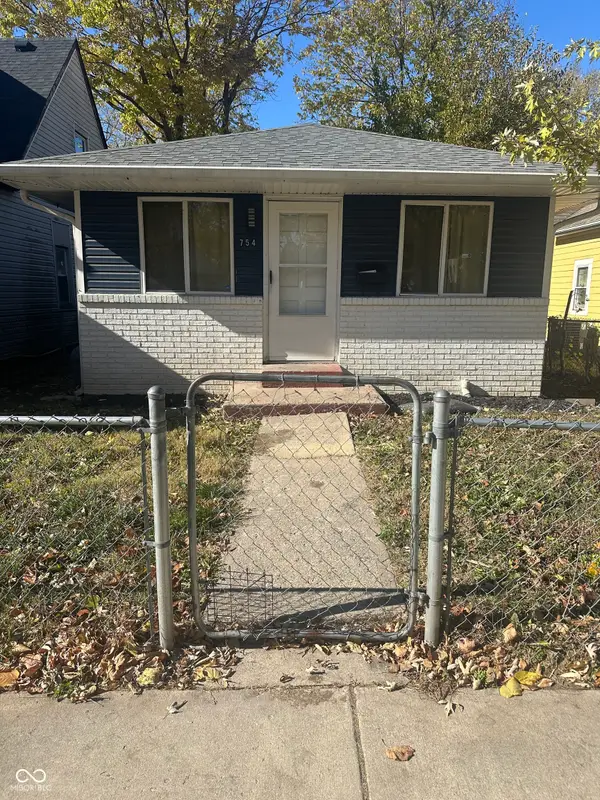 $140,000Active2 beds 1 baths800 sq. ft.
$140,000Active2 beds 1 baths800 sq. ft.754 N Holmes Avenue, Indianapolis, IN 46222
MLS# 22076806Listed by: EXP REALTY, LLC - New
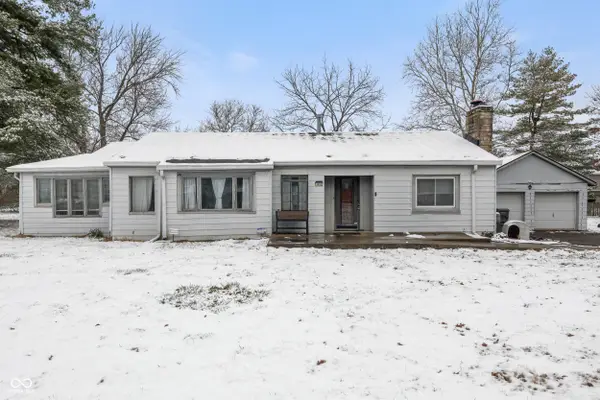 $230,000Active2 beds 2 baths1,960 sq. ft.
$230,000Active2 beds 2 baths1,960 sq. ft.4606 W 79th Street, Indianapolis, IN 46268
MLS# 22076804Listed by: COMPASS INDIANA, LLC - New
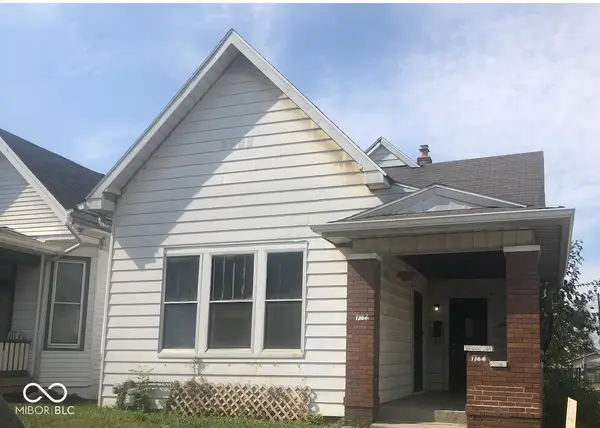 $179,000Active4 beds 1 baths2,280 sq. ft.
$179,000Active4 beds 1 baths2,280 sq. ft.1744 Union Street, Indianapolis, IN 46225
MLS# 22076802Listed by: INDIANA HOMESTORE, LLC - New
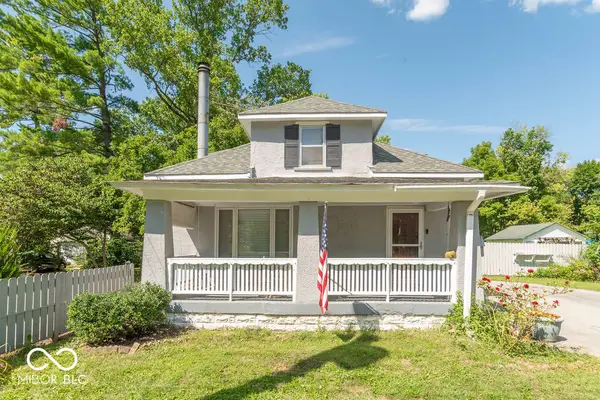 $245,000Active4 beds 1 baths2,106 sq. ft.
$245,000Active4 beds 1 baths2,106 sq. ft.2216 W 58th Street, Indianapolis, IN 46228
MLS# 22076776Listed by: F.C. TUCKER COMPANY - New
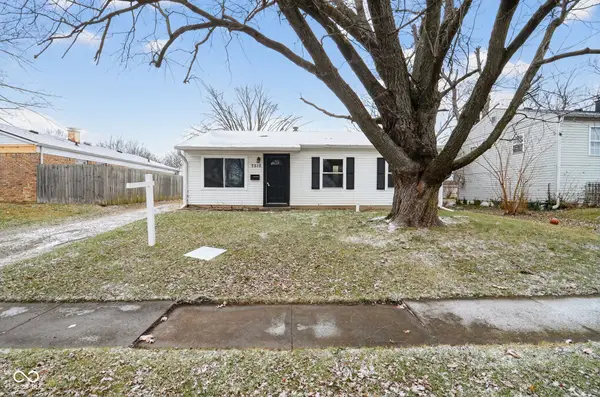 $124,900Active3 beds 1 baths1,008 sq. ft.
$124,900Active3 beds 1 baths1,008 sq. ft.7510 E 34th Street, Indianapolis, IN 46226
MLS# 22076572Listed by: TRELORA REALTY - Open Sat, 11am to 1pmNew
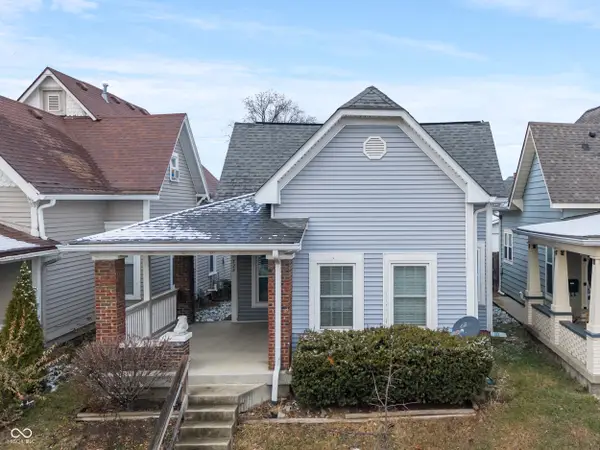 $219,000Active3 beds 1 baths988 sq. ft.
$219,000Active3 beds 1 baths988 sq. ft.722 Weghorst Street, Indianapolis, IN 46203
MLS# 22076649Listed by: HIGHGARDEN REAL ESTATE - New
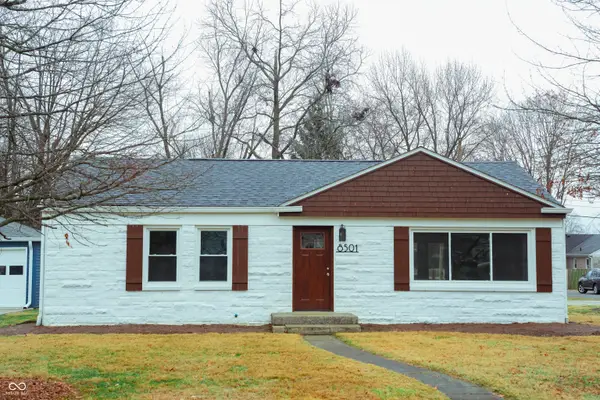 $299,000Active4 beds 2 baths1,968 sq. ft.
$299,000Active4 beds 2 baths1,968 sq. ft.8501 Compton Street, Indianapolis, IN 46240
MLS# 22076753Listed by: TREASURE POINT REALTY 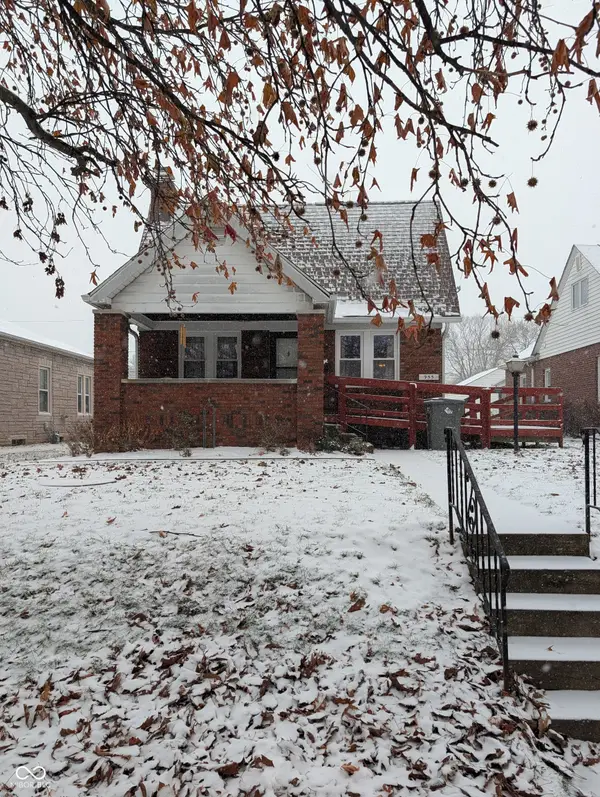 $165,000Pending2 beds 1 baths1,481 sq. ft.
$165,000Pending2 beds 1 baths1,481 sq. ft.955 N Lesley Avenue, Indianapolis, IN 46219
MLS# 22076600Listed by: EXP REALTY, LLC
