3522 E 75th Place, Indianapolis, IN 46240
Local realty services provided by:Schuler Bauer Real Estate ERA Powered
3522 E 75th Place,Indianapolis, IN 46240
$355,000
- 3 Beds
- 3 Baths
- - sq. ft.
- Condominium
- Sold
Listed by: patricia gill
Office: carpenter, realtors
MLS#:22073445
Source:IN_MIBOR
Sorry, we are unable to map this address
Price summary
- Price:$355,000
About this home
Well maintained 3 BR, 3 Bath updated condo in popular Sylvan Ridge Lakes. The third bedroom is currently being used as a den. The washer/dryer are located in the primary closet. Hardwood floors and updates make this home move in ready. The huge skylight above the sunroom/atrium adds loads of natural light, now being used as a haven for their grandsons, but the possibilities are endless. It's a unique space. The large deck off the LR offers a private retreat, especially in the Summer when the foilage is in full force. The gas fireplace in the LR make for a cozy retreat in the Winter. The HOA includes exterior maintenance and lawncare so you have plenty of time to take advantage of the pool and tennis/pickelball courts, not to mention access to the lake for fishing and boating. In addition to all the kitchen appliances, there is also an extra refrigerator in the garage. There is a ring doorbell that stays. You'll find a sauna in the basement but neither these sellers or the previous ones used it so they can't verify it's usability. Located in the heart of Indy North, it's close to great shopping, restaurants, and Interstates. Come check it out today!
Contact an agent
Home facts
- Year built:1980
- Listing ID #:22073445
- Added:50 day(s) ago
- Updated:January 07, 2026 at 01:37 AM
Rooms and interior
- Bedrooms:3
- Total bathrooms:3
- Full bathrooms:3
Heating and cooling
- Cooling:Central Electric
- Heating:Forced Air
Structure and exterior
- Year built:1980
Schools
- High school:North Central High School
- Middle school:Eastwood Middle School
- Elementary school:Clearwater Elementary School
Utilities
- Water:Public Water
Finances and disclosures
- Price:$355,000
New listings near 3522 E 75th Place
- New
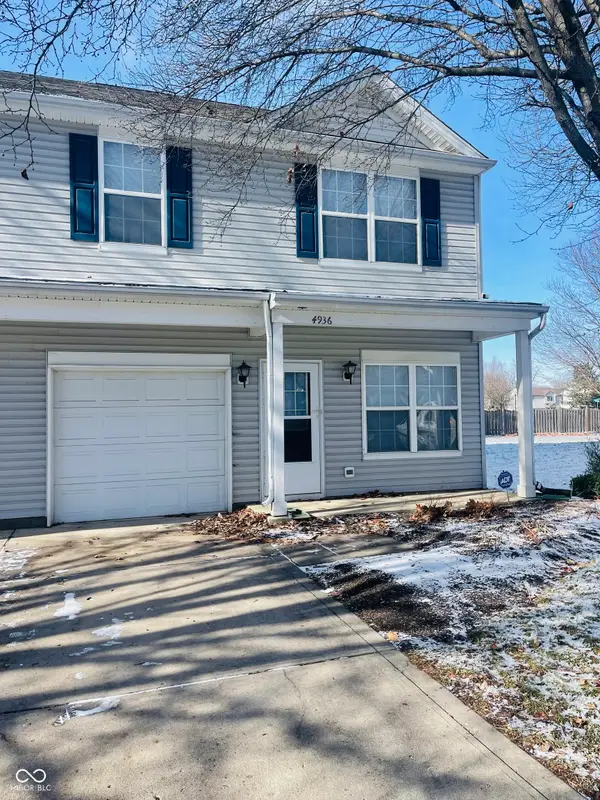 $190,000Active2 beds 2 baths1,358 sq. ft.
$190,000Active2 beds 2 baths1,358 sq. ft.4936 Tuscany Lane, Indianapolis, IN 46254
MLS# 22078373Listed by: BUY WITH BEANZ REAL ESTATE LLC - New
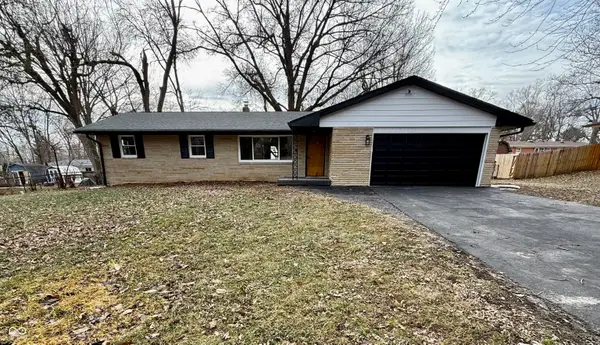 $299,500Active4 beds 2 baths2,472 sq. ft.
$299,500Active4 beds 2 baths2,472 sq. ft.237 E Waterbury Road, Indianapolis, IN 46227
MLS# 22078389Listed by: MY AGENT - New
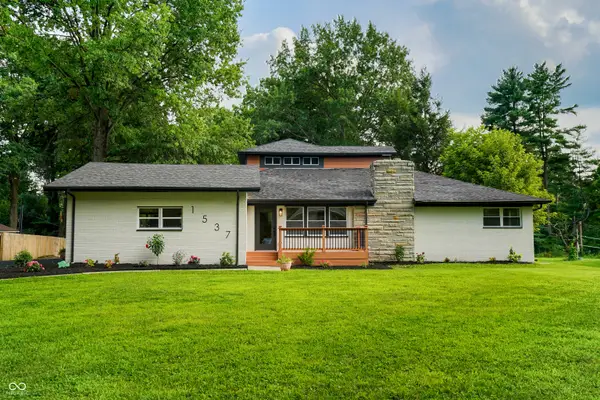 $619,999Active5 beds 3 baths3,540 sq. ft.
$619,999Active5 beds 3 baths3,540 sq. ft.1537 Greer Dell Road, Indianapolis, IN 46260
MLS# 22073737Listed by: UNITED REAL ESTATE INDPLS - New
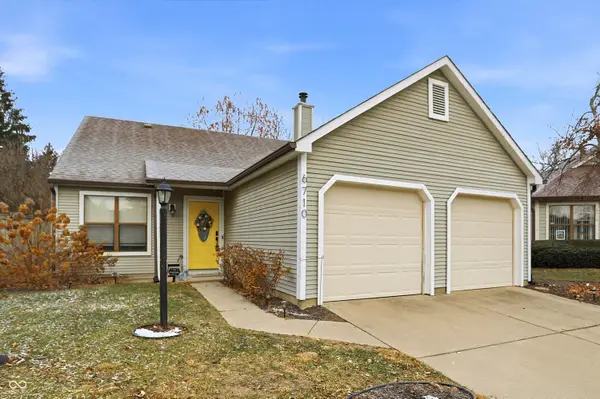 $270,000Active2 beds 2 baths1,095 sq. ft.
$270,000Active2 beds 2 baths1,095 sq. ft.6710 Limerick Court, Indianapolis, IN 46250
MLS# 22077913Listed by: CENTURY 21 SCHEETZ - New
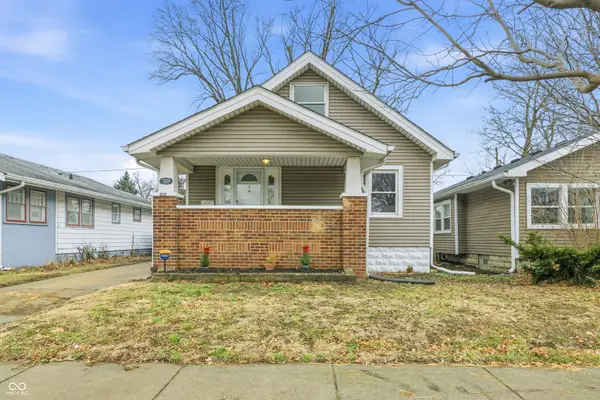 $250,000Active3 beds 2 baths1,426 sq. ft.
$250,000Active3 beds 2 baths1,426 sq. ft.1526 N Euclid Avenue, Indianapolis, IN 46201
MLS# 22077952Listed by: AMOS ALEXANDER - New
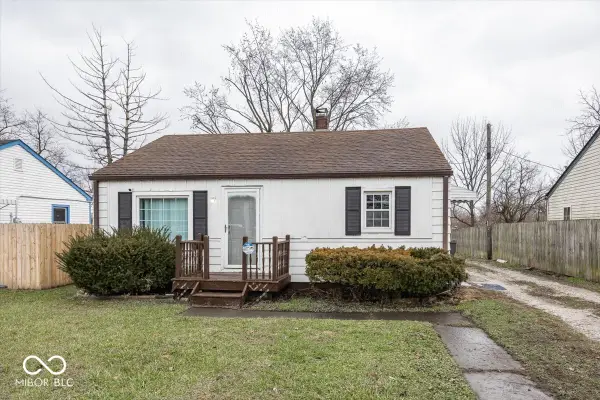 $99,900Active2 beds 1 baths720 sq. ft.
$99,900Active2 beds 1 baths720 sq. ft.889 S Auburn Street, Indianapolis, IN 46241
MLS# 22078014Listed by: MATLOCK REALTY GROUP - New
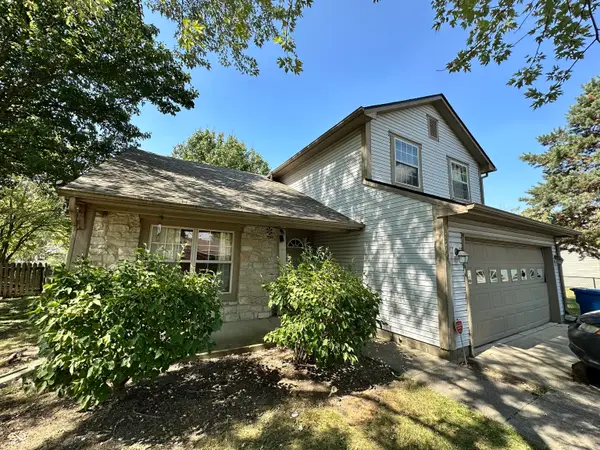 $210,000Active3 beds 3 baths1,630 sq. ft.
$210,000Active3 beds 3 baths1,630 sq. ft.3266 Cherry Lake Lane, Indianapolis, IN 46235
MLS# 22078233Listed by: THE MODGLIN GROUP - New
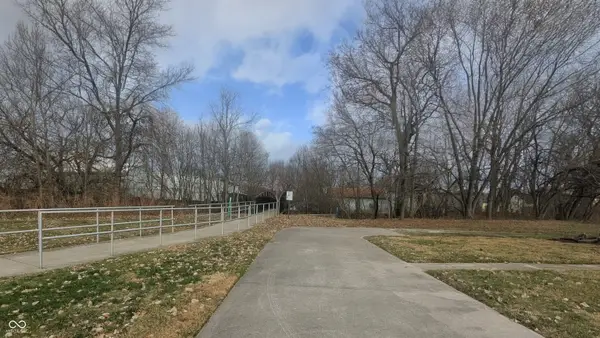 $156,000Active0.12 Acres
$156,000Active0.12 Acres557 Dorman Street, Indianapolis, IN 46202
MLS# 22078268Listed by: MAYWRIGHT PROPERTY CO. - New
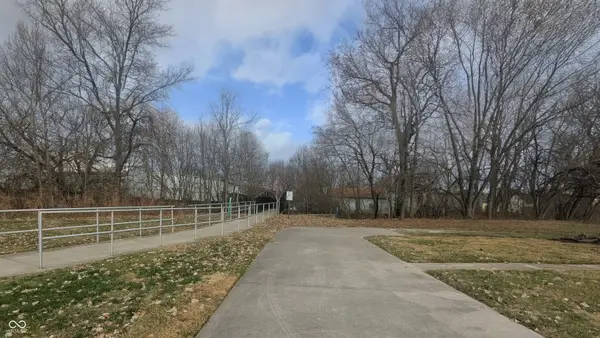 $156,000Active0.12 Acres
$156,000Active0.12 Acres553 Dorman Street, Indianapolis, IN 46202
MLS# 22078271Listed by: MAYWRIGHT PROPERTY CO. - New
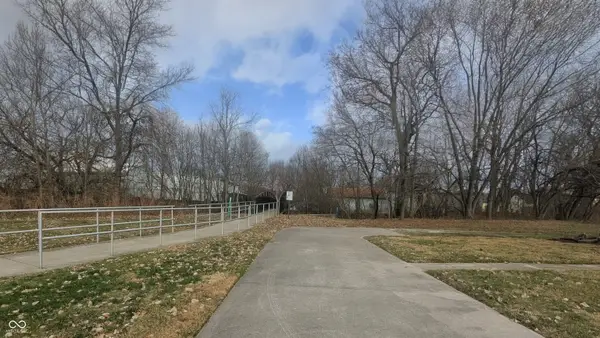 $156,000Active0.12 Acres
$156,000Active0.12 Acres549 Dorman Street, Indianapolis, IN 46202
MLS# 22078277Listed by: MAYWRIGHT PROPERTY CO.
