36 S Ritter Avenue, Indianapolis, IN 46219
Local realty services provided by:Schuler Bauer Real Estate ERA Powered
36 S Ritter Avenue,Indianapolis, IN 46219
$349,000
- 4 Beds
- 2 Baths
- 1,978 sq. ft.
- Single family
- Active
Listed by: dan adams, lesli gibson
Office: artisan, realtors
MLS#:22058064
Source:IN_MIBOR
Price summary
- Price:$349,000
- Price per sq. ft.:$141.93
About this home
Featured in the 2022 Benton House Home Tour this Updated Irvington 2 Story Home features an Amazing Walkable Location, Hardwood Floors throughout, Original Natural Woodwork including Amazing Entry/Stairwell, as well as a Lovely Paneled Den/Library on the First Floor. Updated Kitchen with Stainless Appliances and Gas Cooking. Main Floor Laundry/Mudroom. The 2nd Floor features a Large Primary Bedroom, 3 Additional Bedrooms, An Updated Bathroom and tons of Storage including a Walk-In storage Area. In the thoughtful Rehab done in 2016/17 Improvements included New HVAC, 200 Amp Service, New Plumbing Lines, New Water Softener, Refinished Floors, Rear Privacy fence, Metal fence in front, and Gas Line run to the fireplace. Back Yard features include a Hot Tub, Entertaining Area with lovely landscaping including Blackberries, Raspberries, and a Peach Tree. Garage is currently used for storage but can be accessed for parking by opening the gates in the privacy fence. 2025 Improvements include a New Roof, Chimney Tuckpointing and Cap, 1 New A/C Condenser, Hot Tub Cover and Additional Blown in Insulation.
Contact an agent
Home facts
- Year built:1911
- Listing ID #:22058064
- Added:77 day(s) ago
- Updated:November 06, 2025 at 02:28 PM
Rooms and interior
- Bedrooms:4
- Total bathrooms:2
- Full bathrooms:1
- Half bathrooms:1
- Living area:1,978 sq. ft.
Heating and cooling
- Cooling:Central Electric
Structure and exterior
- Year built:1911
- Building area:1,978 sq. ft.
- Lot area:0.14 Acres
Utilities
- Water:Public Water
Finances and disclosures
- Price:$349,000
- Price per sq. ft.:$141.93
New listings near 36 S Ritter Avenue
- New
 $274,900Active3 beds 3 baths2,352 sq. ft.
$274,900Active3 beds 3 baths2,352 sq. ft.5907 Laurel Hall Drive, Indianapolis, IN 46226
MLS# 22068441Listed by: CARPENTER, REALTORS - New
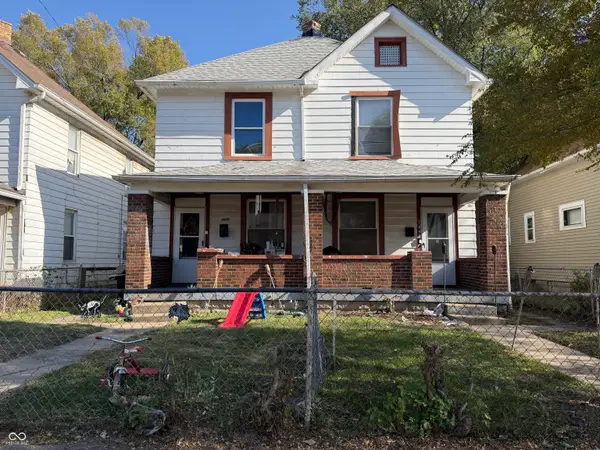 $160,000Active-- beds -- baths
$160,000Active-- beds -- baths1445 W Lee Street, Indianapolis, IN 46221
MLS# 22070564Listed by: TRIPLE E REALTY, LLC - New
 $164,900Active4 beds 2 baths1,817 sq. ft.
$164,900Active4 beds 2 baths1,817 sq. ft.4809 E New York Street, Indianapolis, IN 46201
MLS# 22071881Listed by: F.C. TUCKER COMPANY - New
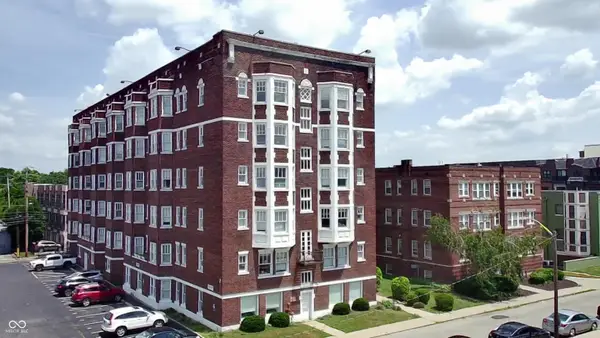 $130,000Active1 beds 1 baths518 sq. ft.
$130,000Active1 beds 1 baths518 sq. ft.230 E 9th Street #APT 109, Indianapolis, IN 46204
MLS# 22071911Listed by: LUXCITY REALTY - New
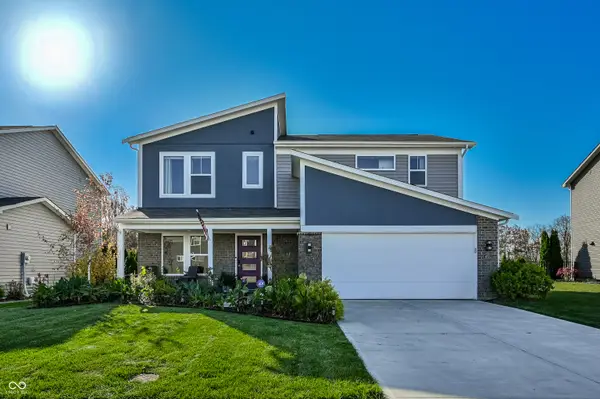 $325,000Active3 beds 3 baths2,006 sq. ft.
$325,000Active3 beds 3 baths2,006 sq. ft.9731 Violet Circle, Indianapolis, IN 46239
MLS# 22072065Listed by: F.C. TUCKER COMPANY - New
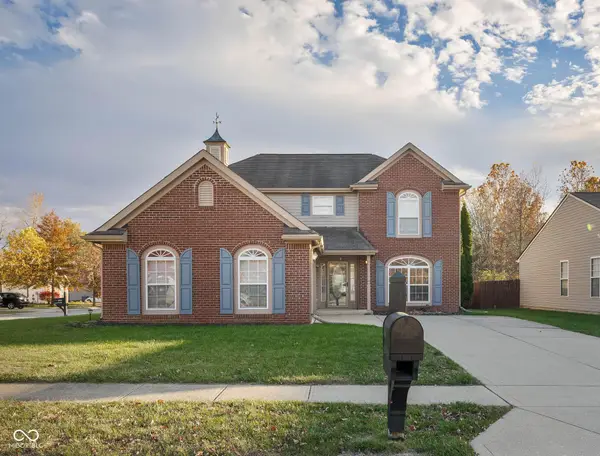 $309,000Active4 beds 3 baths2,188 sq. ft.
$309,000Active4 beds 3 baths2,188 sq. ft.8066 Lawrence Woods Place, Indianapolis, IN 46236
MLS# 22072084Listed by: F.C. TUCKER COMPANY - New
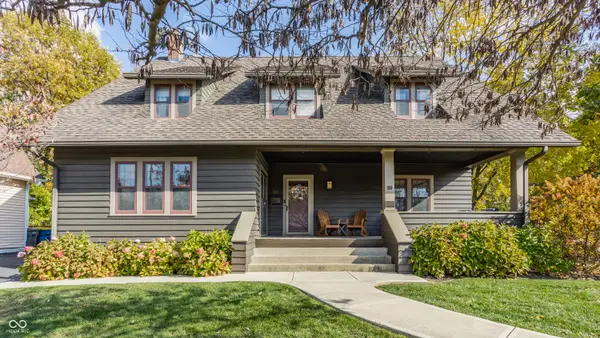 $485,000Active4 beds 2 baths2,927 sq. ft.
$485,000Active4 beds 2 baths2,927 sq. ft.59 N Hawthorne Lane, Indianapolis, IN 46219
MLS# 22072174Listed by: MAYWRIGHT PROPERTY CO. - New
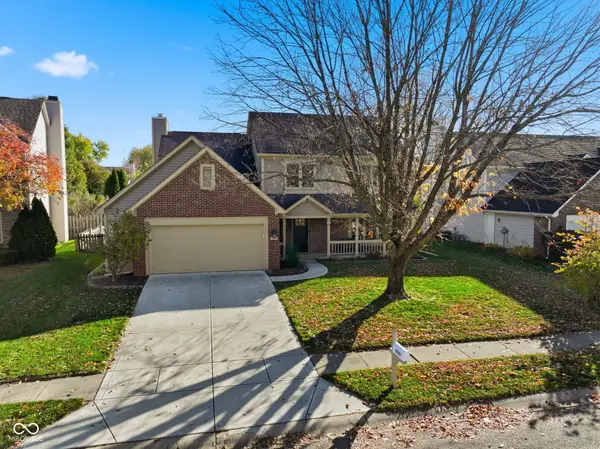 $320,000Active4 beds 3 baths2,308 sq. ft.
$320,000Active4 beds 3 baths2,308 sq. ft.5259 Ochs Avenue, Indianapolis, IN 46254
MLS# 22072176Listed by: HIGHGARDEN REAL ESTATE - New
 $290,000Active3 beds 3 baths2,726 sq. ft.
$290,000Active3 beds 3 baths2,726 sq. ft.11628 Stoeppelwerth Drive, Indianapolis, IN 46229
MLS# 22072205Listed by: OPENDOOR BROKERAGE LLC - New
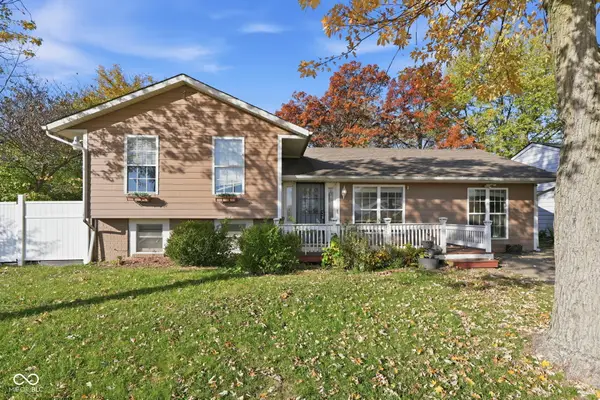 $225,000Active4 beds 3 baths1,855 sq. ft.
$225,000Active4 beds 3 baths1,855 sq. ft.4302 Burrwood Drive, Indianapolis, IN 46235
MLS# 22070456Listed by: EXP REALTY LLC
