3611 Owster Lane, Indianapolis, IN 46237
Local realty services provided by:Schuler Bauer Real Estate ERA Powered
3611 Owster Lane,Indianapolis, IN 46237
$275,000
- 4 Beds
- 3 Baths
- - sq. ft.
- Single family
- Sold
Listed by: marlene agosto
Office: realty of america llc.
MLS#:22048719
Source:IN_MIBOR
Sorry, we are unable to map this address
Price summary
- Price:$275,000
About this home
Discover this charming two-story AFrame brick home nestled on a corner lot in Carson's Farm, Perry Township. Built in 1996, it offers spacious 1,801 sq ft of thoughtfully designed living space. The heart of the home has expansive living room, featuring a masonry fireplace, engineered hardwood floors, and built-ins-perfect for cozy gatherings. The adjoining kitchen and dining room opens onto a lovely backyard-ideal for entertaining or enjoying morning coffee. 4 bedrooms well-appointed bedrooms are upstairs, including a cozy but spacious primary suite and a convenient upper-level laundry. Additional highlights include a main-level half bath, a large pantry, smart thermostat, and a 2-car attached garage with shelving. Recent upgrades to carpet and freshly painted home, in addition home include a newer roof (within 5 years), updated appliances, and a water heater-ready for its next owner. Home warranty offered! Located just minutes from downtown Indy and the Beach Grove area, and zoned for Perry Township schools. Don't miss it! Schedule your showing today or bring an offer-this desirable home won't last long!
Contact an agent
Home facts
- Year built:1996
- Listing ID #:22048719
- Added:242 day(s) ago
- Updated:December 23, 2025 at 06:43 PM
Rooms and interior
- Bedrooms:4
- Total bathrooms:3
- Full bathrooms:2
- Half bathrooms:1
Heating and cooling
- Cooling:Central Electric
- Heating:Electric
Structure and exterior
- Year built:1996
Schools
- High school:Southport High School
Utilities
- Water:Public Water
Finances and disclosures
- Price:$275,000
New listings near 3611 Owster Lane
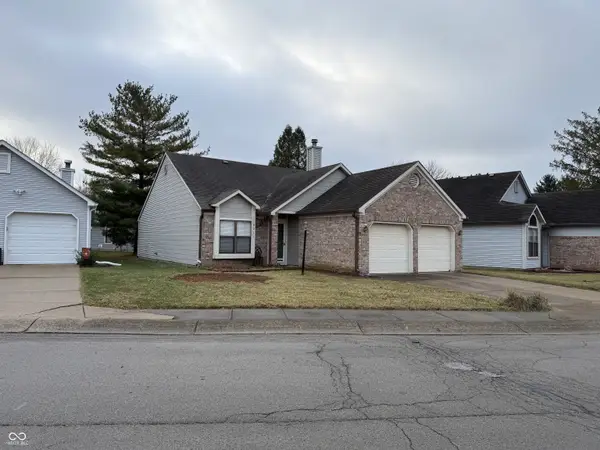 $237,000Pending2 beds 2 baths1,095 sq. ft.
$237,000Pending2 beds 2 baths1,095 sq. ft.9211 Steeplechase Drive, Indianapolis, IN 46250
MLS# 22077570Listed by: REAL BROKER, LLC $265,500Pending2 beds 2 baths1,591 sq. ft.
$265,500Pending2 beds 2 baths1,591 sq. ft.173 Megan Way, Cumberland, IN 46229
MLS# 22077635Listed by: F.C. TUCKER COMPANY- New
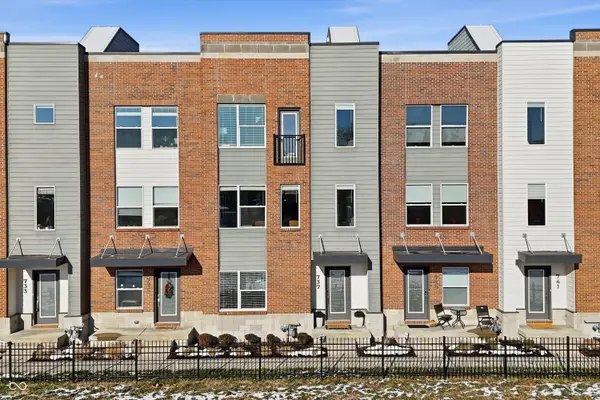 $425,000Active2 beds 3 baths1,708 sq. ft.
$425,000Active2 beds 3 baths1,708 sq. ft.737 Switchyard Place, Indianapolis, IN 46202
MLS# 22077063Listed by: HIGHGARDEN REAL ESTATE - New
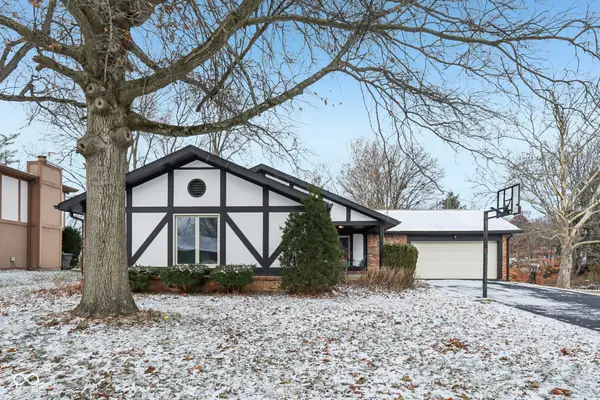 $310,000Active3 beds 2 baths1,464 sq. ft.
$310,000Active3 beds 2 baths1,464 sq. ft.8402 Tanager Lane, Indianapolis, IN 46256
MLS# 22067550Listed by: F.C. TUCKER COMPANY - New
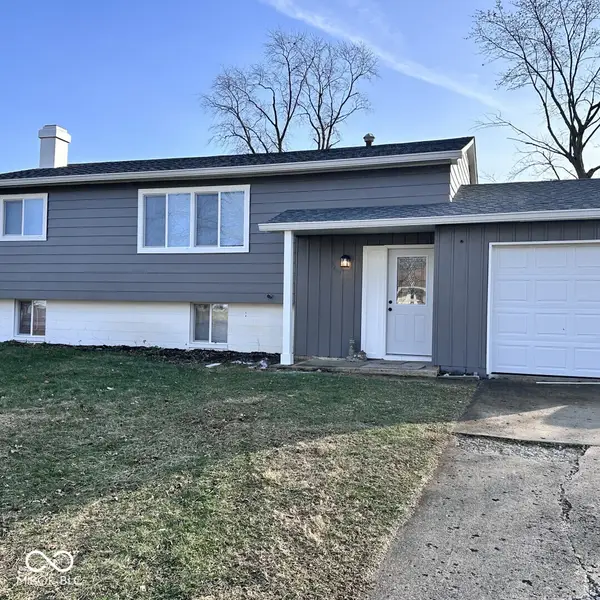 $249,000Active4 beds 2 baths1,842 sq. ft.
$249,000Active4 beds 2 baths1,842 sq. ft.5643 W Henry Street, Indianapolis, IN 46241
MLS# 22077606Listed by: MINK REALTY - New
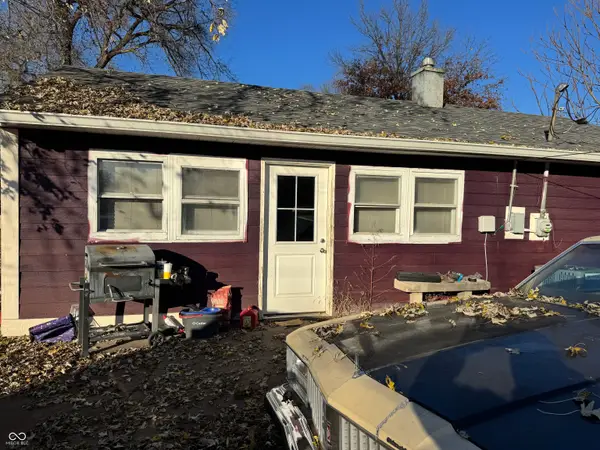 $119,000Active3 beds 1 baths1,140 sq. ft.
$119,000Active3 beds 1 baths1,140 sq. ft.3303 E 42nd Street, Indianapolis, IN 46205
MLS# 22076190Listed by: SCOTT ESTATES - New
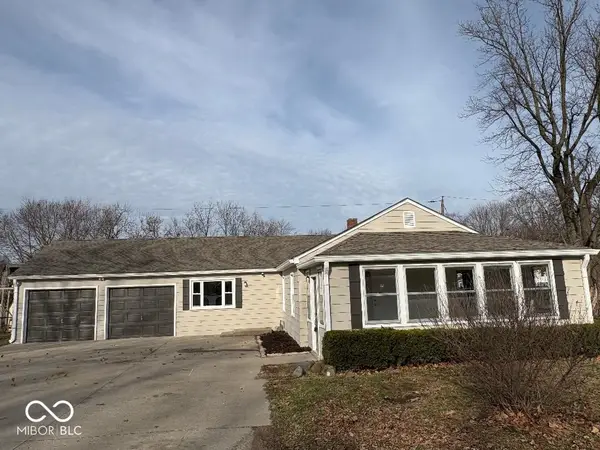 $234,900Active3 beds 3 baths1,567 sq. ft.
$234,900Active3 beds 3 baths1,567 sq. ft.330 Pacific Street, Indianapolis, IN 46227
MLS# 22076969Listed by: IMPERIAL REALTY, LLC - New
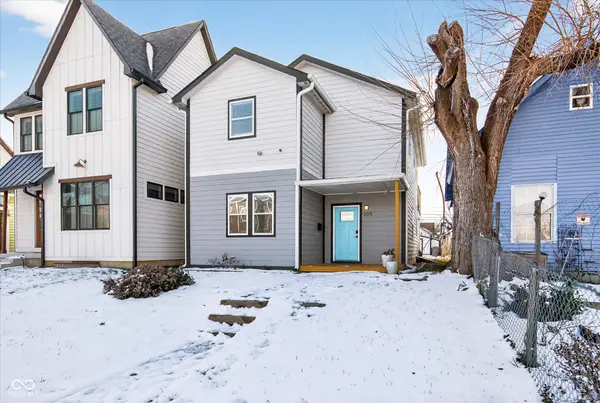 $375,000Active4 beds 3 baths2,001 sq. ft.
$375,000Active4 beds 3 baths2,001 sq. ft.305 Parkway Avenue, Indianapolis, IN 46225
MLS# 22077087Listed by: COMPASS INDIANA, LLC 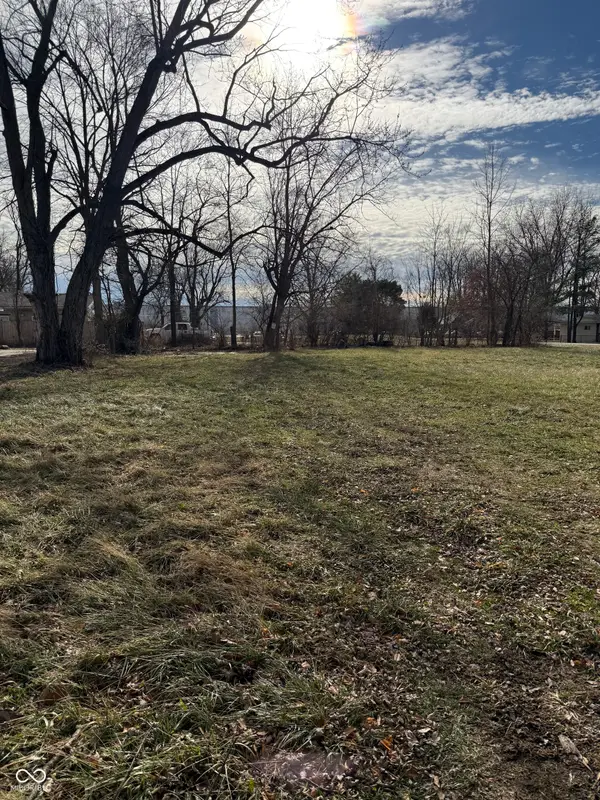 $13,000Pending0.09 Acres
$13,000Pending0.09 Acres7327 W Henry Street, Indianapolis, IN 46231
MLS# 22077558Listed by: F.C. TUCKER COMPANY- New
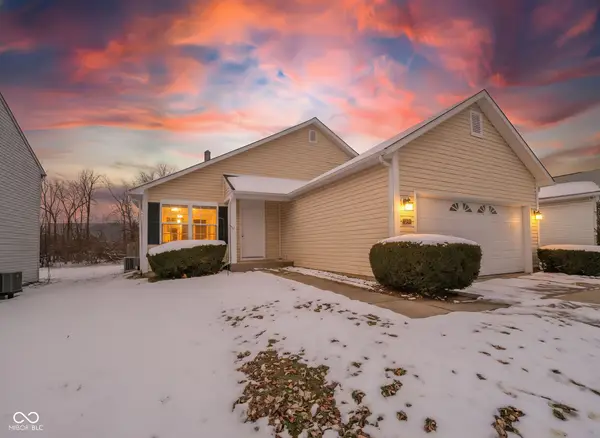 $290,000Active4 beds 2 baths1,632 sq. ft.
$290,000Active4 beds 2 baths1,632 sq. ft.6046 Morning Dove Drive, Indianapolis, IN 46228
MLS# 22076279Listed by: KELLER WILLIAMS INDPLS METRO N
