3737 E 71st Street, Indianapolis, IN 46220
Local realty services provided by:Schuler Bauer Real Estate ERA Powered
Listed by: mark keys
Office: keller williams indy metro ne
MLS#:22066268
Source:IN_MIBOR
Price summary
- Price:$600,000
- Price per sq. ft.:$221.4
About this home
Experience the perfect balance of style, comfort, and privacy in this fully renovated 3 bedroom, 2.5 bath Mid-Century Modern home on over an acre in Washington Township. Completely remodeled in 2025, every detail was thoughtfully chosen to blend timeless architecture with modern luxury. Expansive windows and skylights flood the home with natural light, highlighting an open floor plan anchored by a striking stone fireplace and connecting seamlessly to the dining area and gourmet kitchen. Designed for both everyday living and entertaining, the kitchen is a chef's dream with quartz countertops, custom cabinetry, Cafe dishwasher and microwave, Mercury refrigerator, and a commercial-grade Hestan gas range with dual ovens, griddle, and pot filler. Gather with friends around the oversized island, enjoy morning coffee in the screened-in porch, or host summer evenings on the spacious deck surrounded by mature trees. Indulge in the private cedar sauna for the ultimate in relaxation. The dedicated home office offers a quiet space for productivity. The walk-out lower-level expands your living space with a rec room and mudroom/laundry, and access to the backyard. Recent updates include a new roof, HVAC system, skylights, flooring, light fixtures to name just a few, giving you peace of mind and a true move-in ready lifestyle. The detached garage offers storage and the potential to finish a second level for in-law quarters or a studio, making this property as flexible as it is beautiful. With high-end finishes throughout and over an acre of wooded serenity, this rare offering is more than a home, it's a lifestyle. Imagine mornings filled with natural light, evenings by the fire, and weekends entertaining in a space that reflects both sophistication and warmth. Located just minutes away from shopping and dining it is in an ideal location. Don't miss your chance to own this exceptional property.
Contact an agent
Home facts
- Year built:1961
- Listing ID #:22066268
- Added:95 day(s) ago
- Updated:January 07, 2026 at 04:40 PM
Rooms and interior
- Bedrooms:3
- Total bathrooms:3
- Full bathrooms:2
- Half bathrooms:1
- Living area:2,710 sq. ft.
Heating and cooling
- Cooling:Central Electric
- Heating:Forced Air
Structure and exterior
- Year built:1961
- Building area:2,710 sq. ft.
- Lot area:1.03 Acres
Schools
- High school:North Central High School
- Middle school:Eastwood Middle School
- Elementary school:Clearwater Elementary School
Utilities
- Water:Public Water
Finances and disclosures
- Price:$600,000
- Price per sq. ft.:$221.4
New listings near 3737 E 71st Street
- New
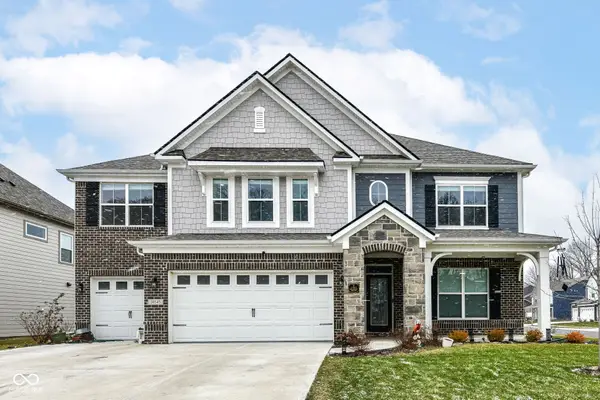 $569,000Active5 beds 4 baths3,658 sq. ft.
$569,000Active5 beds 4 baths3,658 sq. ft.10545 Oak Bend Boulevard, Indianapolis, IN 46239
MLS# 22077835Listed by: KELLER WILLIAMS INDY METRO NE - New
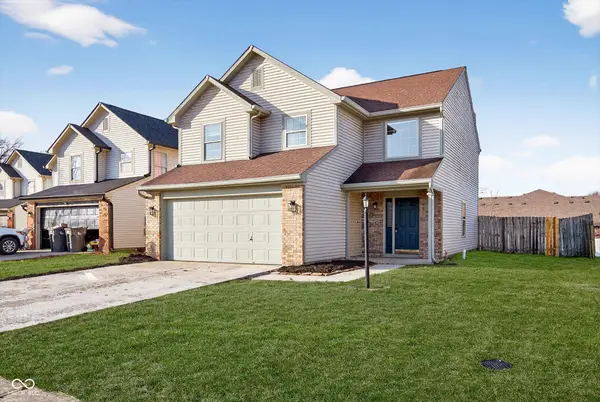 $252,000Active3 beds 3 baths1,231 sq. ft.
$252,000Active3 beds 3 baths1,231 sq. ft.5410 Waterton Lakes Drive, Indianapolis, IN 46237
MLS# 22078410Listed by: O'BRIEN REAL ESTATE LLC - New
 $275,000Active3 beds 2 baths1,372 sq. ft.
$275,000Active3 beds 2 baths1,372 sq. ft.7727 Blackthorn Circle, Indianapolis, IN 46236
MLS# 22078632Listed by: EXP REALTY, LLC - New
 $204,900Active4 beds 2 baths1,540 sq. ft.
$204,900Active4 beds 2 baths1,540 sq. ft.2941 Eastern Avenue, Indianapolis, IN 46218
MLS# 22078640Listed by: F.C. TUCKER COMPANY - New
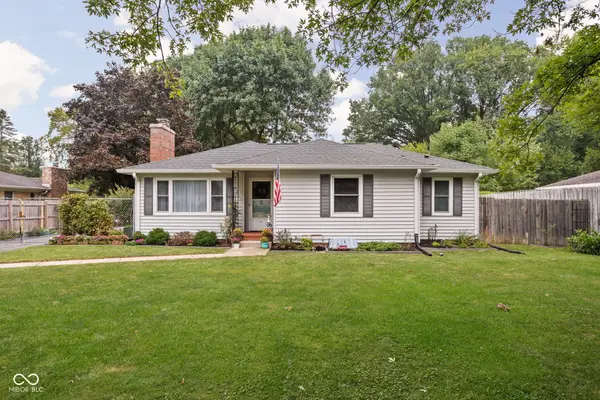 $290,000Active3 beds 2 baths1,701 sq. ft.
$290,000Active3 beds 2 baths1,701 sq. ft.1408 E Banta Road, Indianapolis, IN 46227
MLS# 22078823Listed by: @PROPERTIES - New
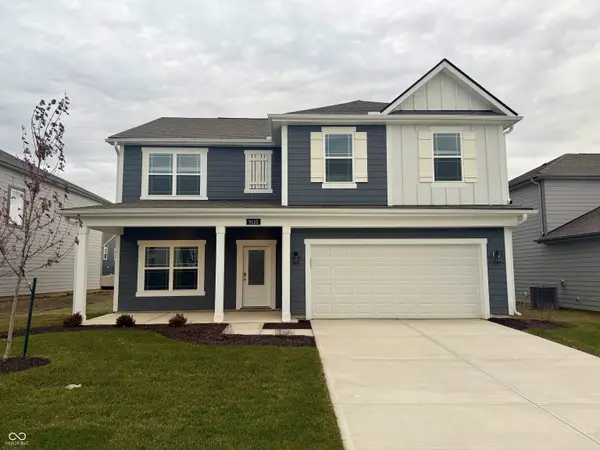 $374,900Active5 beds 3 baths2,600 sq. ft.
$374,900Active5 beds 3 baths2,600 sq. ft.9120 Steinbeck Lane, Indianapolis, IN 46239
MLS# 22078913Listed by: DRH REALTY OF INDIANA, LLC  $1,485,000Active26.94 Acres
$1,485,000Active26.94 Acres11051 Vandergriff Road, Indianapolis, IN 46239
MLS# 22072819Listed by: INDY'S HOMEPRO REALTORS- New
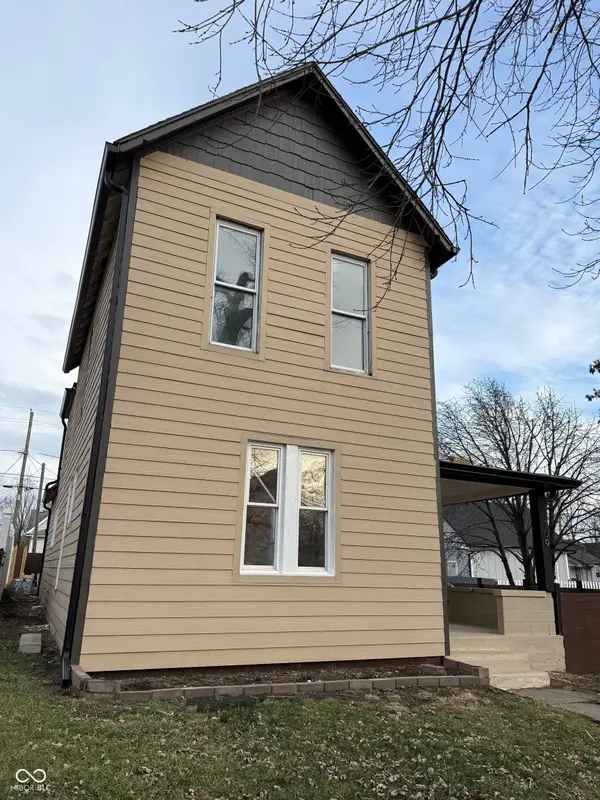 $399,000Active3 beds 3 baths1,784 sq. ft.
$399,000Active3 beds 3 baths1,784 sq. ft.209 N State Avenue, Indianapolis, IN 46201
MLS# 22077798Listed by: EPIQUE INC - New
 $154,900Active3 beds 1 baths1,328 sq. ft.
$154,900Active3 beds 1 baths1,328 sq. ft.6161 Meadowlark Drive, Indianapolis, IN 46226
MLS# 22078873Listed by: BFC REALTY GROUP - New
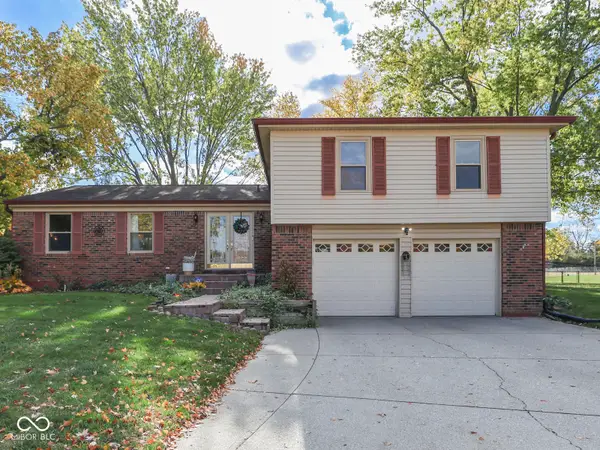 $399,900Active4 beds 4 baths2,892 sq. ft.
$399,900Active4 beds 4 baths2,892 sq. ft.8438 Ainsley Circle, Indianapolis, IN 46256
MLS# 22072310Listed by: EXP REALTY LLC
