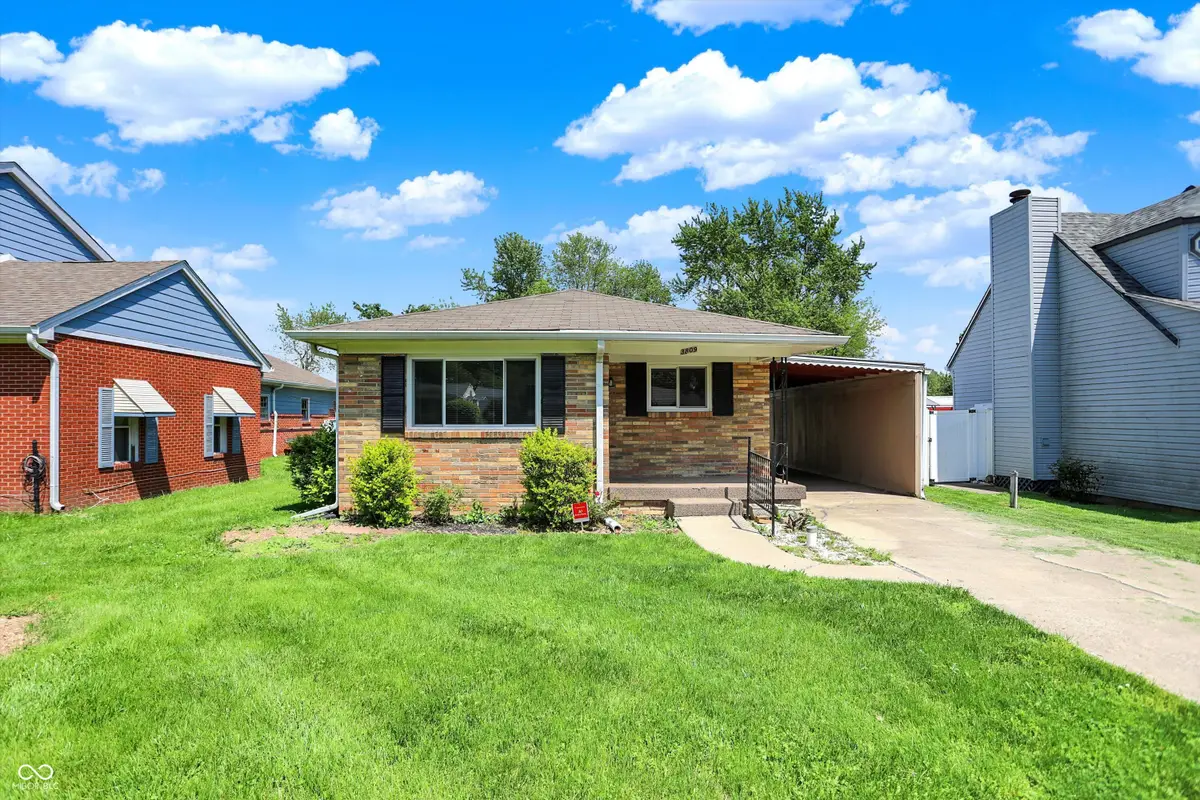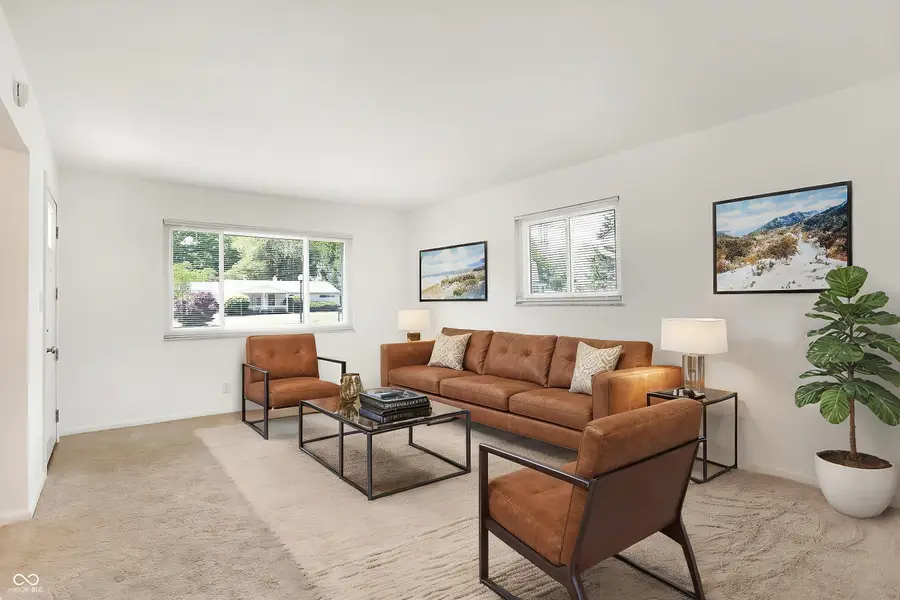3809 Wildwood Drive, Indianapolis, IN 46239
Local realty services provided by:Schuler Bauer Real Estate ERA Powered



Listed by:renee peek
Office:f.c. tucker company
MLS#:22031858
Source:IN_MIBOR
Price summary
- Price:$207,000
- Price per sq. ft.:$190.61
About this home
Welcome to 3809 Wildwood Drive, a beautifully updated brick ranch located in desirable Franklin Township * This charming three-bedroom, one-bath bungalow features many recent upgrades including new windows, blinds, doors, carpeting, kitchen flooring, and freshly painted interiors * The updated kitchen offers refreshed cabinetry and an eat-in layout, perfect for casual dining * All appliances remain with the home including the washer & dryer * The spacious great room provides a comfortable gathering space, while the covered front porch invites you to unwind outdoors * The large private backyard is fully enclosed with a privacy fence and includes a huge storage shed and an oversized detached garage with a service door * The oversized covered carport adds convenience to the extended driveway to the detached garage * Enjoy the convenience of this home's location with easy access to I-465, Greenwood, and a variety of shopping, dining, and entertainment options * Franklin Township Schools *
Contact an agent
Home facts
- Year built:1967
- Listing Id #:22031858
- Added:75 day(s) ago
- Updated:August 01, 2025 at 03:40 PM
Rooms and interior
- Bedrooms:3
- Total bathrooms:1
- Full bathrooms:1
- Living area:1,086 sq. ft.
Heating and cooling
- Cooling:Central Electric
- Heating:Forced Air
Structure and exterior
- Year built:1967
- Building area:1,086 sq. ft.
- Lot area:0.23 Acres
Schools
- High school:Franklin Central High School
- Middle school:Franklin Central Junior High
- Elementary school:Thompson Crossing Elementary Sch
Utilities
- Water:Well
Finances and disclosures
- Price:$207,000
- Price per sq. ft.:$190.61
New listings near 3809 Wildwood Drive
- New
 $1,100,000Active5 beds 4 baths5,486 sq. ft.
$1,100,000Active5 beds 4 baths5,486 sq. ft.2049 N Alabama Street, Indianapolis, IN 46202
MLS# 22057313Listed by: F.C. TUCKER COMPANY - New
 $32,000Active2 beds 1 baths890 sq. ft.
$32,000Active2 beds 1 baths890 sq. ft.401 Eastern Avenue, Indianapolis, IN 46201
MLS# 22057350Listed by: RODRIGUEZ REAL ESTATE GROUP - New
 $219,900Active3 beds 3 baths1,380 sq. ft.
$219,900Active3 beds 3 baths1,380 sq. ft.6634 Decatur Commons, Indianapolis, IN 46221
MLS# 22057298Listed by: T&H REALTY SERVICES, INC. - New
 $289,900Active3 beds 3 baths1,872 sq. ft.
$289,900Active3 beds 3 baths1,872 sq. ft.7330 W 34th Street, Indianapolis, IN 46214
MLS# 22054106Listed by: F.C. TUCKER COMPANY - Open Sun, 1 to 3pmNew
 $349,900Active3 beds 3 baths1,922 sq. ft.
$349,900Active3 beds 3 baths1,922 sq. ft.1642 Misty Lake Drive, Indianapolis, IN 46260
MLS# 22054383Listed by: UNITED REAL ESTATE INDPLS - New
 $204,900Active2 beds 2 baths1,072 sq. ft.
$204,900Active2 beds 2 baths1,072 sq. ft.8410 Glenwillow Lane #205, Indianapolis, IN 46278
MLS# 22056421Listed by: F.C. TUCKER COMPANY - New
 $175,000Active2 beds 1 baths1,036 sq. ft.
$175,000Active2 beds 1 baths1,036 sq. ft.1227 Eustis Drive, Indianapolis, IN 46229
MLS# 22056810Listed by: MARK DIETEL REALTY, LLC - New
 $110,000Active2 beds 1 baths768 sq. ft.
$110,000Active2 beds 1 baths768 sq. ft.2110 W Mccarty Street, Indianapolis, IN 46221
MLS# 22057229Listed by: ROTHSCHILD REALTY - New
 $295,000Active4 beds 3 baths1,844 sq. ft.
$295,000Active4 beds 3 baths1,844 sq. ft.8520 Vanguard Lane, Indianapolis, IN 46239
MLS# 22057261Listed by: RED BRIDGE REAL ESTATE - Open Sun, 12 to 2pmNew
 $475,000Active3 beds 3 baths2,671 sq. ft.
$475,000Active3 beds 3 baths2,671 sq. ft.8922 Crystal Lake Drive, Indianapolis, IN 46240
MLS# 22053557Listed by: F.C. TUCKER COMPANY
