3919 E 34th Street, Indianapolis, IN 46218
Local realty services provided by:Schuler Bauer Real Estate ERA Powered
3919 E 34th Street,Indianapolis, IN 46218
$138,000
- 2 Beds
- 2 Baths
- 1,857 sq. ft.
- Single family
- Active
Listed by: gary hamilton ii
Office: hanza realty, llc.
MLS#:22015327
Source:IN_MIBOR
Price summary
- Price:$138,000
- Price per sq. ft.:$66.86
About this home
Assumable mortgage option with a low 2.875% rate. Welcome to this adorable bungalow just 10 mins East of downtown. Featuring a bright and spacious living and dining room perfect for gatherings or relaxation. Large eat-in kitchen ready for home-cooked meals or morning coffee. Master has en-suite with modern tiled walk-in shower. The basement has lots of potential, framed and ready to be finished your way. The basement already has a bathroom with tiled walk in shower. Private driveway that leads back to a one car garage with door opener. Also access from the alley in the back giving convience and flexibilty. Nestled in a quiet, peaceful neighborhood offering both serenity and accessibility. Multiple nearby parks like Brookside offering a community center, swimming, courts, fields and trails. There is also Washington Park, Frederick Douglass Park, and The Indianapolis Cultural Trail. The city is investing over 3 million dollars in revitalizing Washington Park with plans to include new playground, splash pad, shelters, parking and an event lawn to enhance to value and quality of life in the area.
Contact an agent
Home facts
- Year built:1940
- Listing ID #:22015327
- Added:361 day(s) ago
- Updated:December 17, 2025 at 10:28 PM
Rooms and interior
- Bedrooms:2
- Total bathrooms:2
- Full bathrooms:2
- Living area:1,857 sq. ft.
Heating and cooling
- Cooling:Central Electric
- Heating:Forced Air
Structure and exterior
- Year built:1940
- Building area:1,857 sq. ft.
- Lot area:0.14 Acres
Utilities
- Water:Public Water
Finances and disclosures
- Price:$138,000
- Price per sq. ft.:$66.86
New listings near 3919 E 34th Street
- New
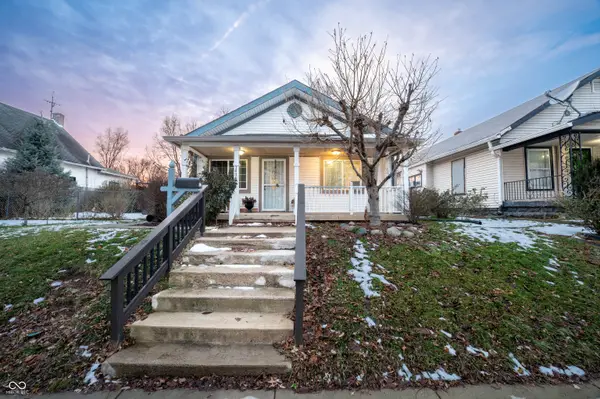 $129,000Active2 beds 1 baths864 sq. ft.
$129,000Active2 beds 1 baths864 sq. ft.1434 Winfield Avenue, Indianapolis, IN 46222
MLS# 22074170Listed by: CENTURY 21 SCHEETZ - New
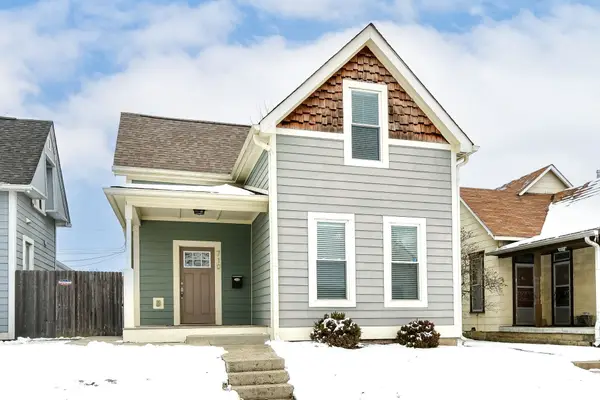 $349,999Active3 beds 3 baths1,758 sq. ft.
$349,999Active3 beds 3 baths1,758 sq. ft.710 Iowa Street, Indianapolis, IN 46203
MLS# 22076938Listed by: KELLER WILLIAMS INDY METRO NE - New
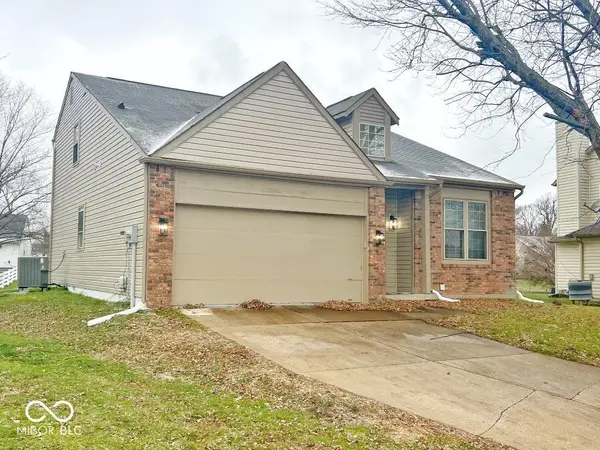 $299,900Active3 beds 3 baths2,062 sq. ft.
$299,900Active3 beds 3 baths2,062 sq. ft.6110 Kenzie Court, Indianapolis, IN 46236
MLS# 22077013Listed by: APEX REALTY - New
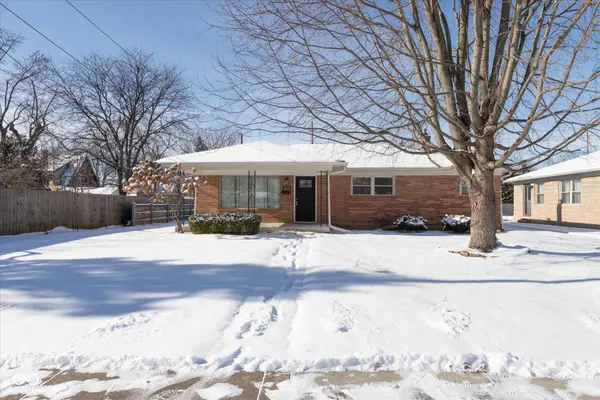 $249,900Active3 beds 2 baths1,134 sq. ft.
$249,900Active3 beds 2 baths1,134 sq. ft.1020 N Graham Avenue, Indianapolis, IN 46219
MLS# 22077030Listed by: TRUSTED REALTY - New
 $105,000Active3 beds 1 baths1,018 sq. ft.
$105,000Active3 beds 1 baths1,018 sq. ft.1140 N Pershing Avenue, Indianapolis, IN 46222
MLS# 22077180Listed by: KELLER WILLIAMS INDPLS METRO N - New
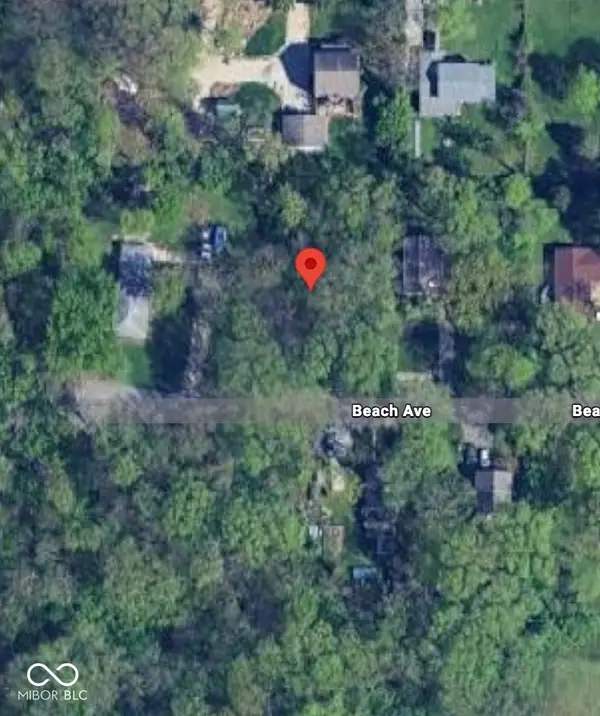 $23,000Active0.15 Acres
$23,000Active0.15 Acres2424 Beach Avenue, Indianapolis, IN 46240
MLS# 22077221Listed by: MATLOCK REALTY GROUP - New
 $109,500Active4 beds 2 baths1,822 sq. ft.
$109,500Active4 beds 2 baths1,822 sq. ft.2429 Adams Street, Indianapolis, IN 46218
MLS# 22077278Listed by: RED BRIDGE REAL ESTATE - New
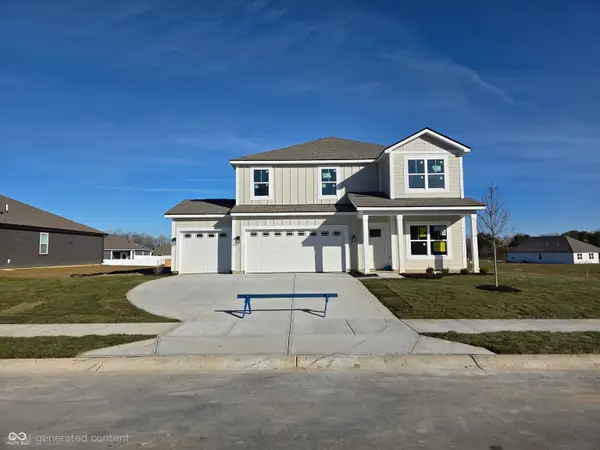 $412,013Active4 beds 3 baths2,346 sq. ft.
$412,013Active4 beds 3 baths2,346 sq. ft.3884 Donaldson Creek Court, Clayton, IN 46118
MLS# 22077291Listed by: DRH REALTY OF INDIANA, LLC - New
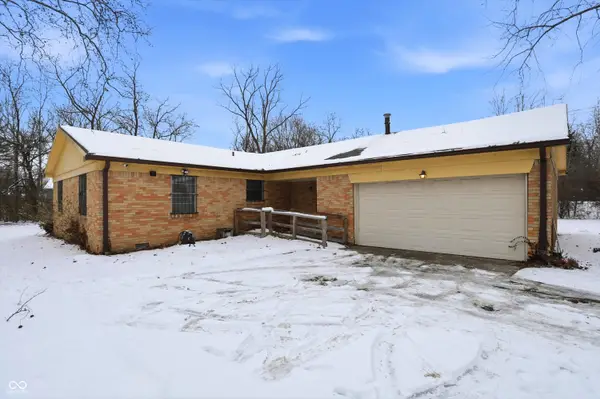 $200,000Active3 beds 2 baths1,296 sq. ft.
$200,000Active3 beds 2 baths1,296 sq. ft.6032 Grandview Drive, Indianapolis, IN 46228
MLS# 22076867Listed by: REDFIN CORPORATION - New
 $105,900Active3 beds 2 baths1,200 sq. ft.
$105,900Active3 beds 2 baths1,200 sq. ft.2020 N Layman Avenue, Indianapolis, IN 46218
MLS# 22077127Listed by: LIST WITH BEN, LLC
