4014 N Capitol Avenue N, Indianapolis, IN 46208
Local realty services provided by:Schuler Bauer Real Estate ERA Powered
4014 N Capitol Avenue N,Indianapolis, IN 46208
$299,000
- 3 Beds
- 2 Baths
- 1,680 sq. ft.
- Single family
- Active
Listed by: brandon mosley
Office: mosley real estate agency, llc.
MLS#:21986167
Source:IN_MIBOR
Price summary
- Price:$299,000
- Price per sq. ft.:$120.95
About this home
4014 N Capital, a remodeled 3 bedroom 1.5 Bathroom residence located in the heart of the esteemed Butler-Tarkington neighborhood on the north side of Indianapolis, Indiana. This thoughtfully upgraded home offers a perfect blend of modern comfort and convenience while being in close proximity to educational institutions like Butler University, and James Whitcomb Riley School 43 across the street from this property! Step inside this newly remodeled home to discover a fresh and modern interior. The renovated kitchen boasts all-new Cabinets, countertops, and fixtures, providing an inviting space for culinary enthusiasts and family gatherings. The exterior of the house features brand-new SmartSide siding, enhancing both the aesthetic appeal and durability of the property. This low-maintenance siding ensures that the home remains in excellent condition while offering a modern and sleek look. Perfectly situated for those connected to Butler University, this residence is just 9 blocks away from the campus and the iconic Hinkle Fieldhouse. Whether you're a student, faculty member, or education professional, the convenience of living in close proximity to these educational hubs is unparalleled. This home is strategically located across the street from James Whitcomb Riley School 43 currently a k-8, making it an excellent choice for families with school-going children. The neighborhood offers a range of amenities, including parks, cultural attractions, and dining options. With its proximity to Butler University and educational institutions, this residence is an ideal choice for college students and education professionals. Enjoy the convenience of a short commute to campus and the vibrant academic atmosphere of the Butler-Tarkington neighborhood.
Contact an agent
Home facts
- Year built:1923
- Listing ID #:21986167
- Added:720 day(s) ago
- Updated:January 07, 2026 at 04:08 PM
Rooms and interior
- Bedrooms:3
- Total bathrooms:2
- Full bathrooms:1
- Half bathrooms:1
- Living area:1,680 sq. ft.
Heating and cooling
- Cooling:Central Electric
- Heating:Forced Air, Gas
Structure and exterior
- Year built:1923
- Building area:1,680 sq. ft.
- Lot area:0.13 Acres
Schools
- Elementary school:James Whitcomb Riley School 43
Utilities
- Water:City/Municipal
Finances and disclosures
- Price:$299,000
- Price per sq. ft.:$120.95
New listings near 4014 N Capitol Avenue N
- New
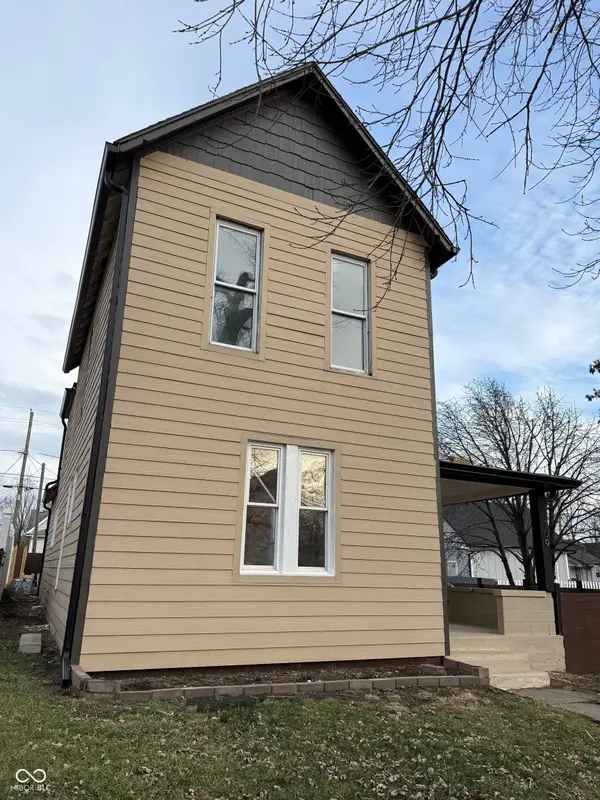 $399,000Active3 beds 3 baths1,784 sq. ft.
$399,000Active3 beds 3 baths1,784 sq. ft.209 N State Avenue, Indianapolis, IN 46201
MLS# 22077798Listed by: EPIQUE INC - New
 $154,900Active3 beds 1 baths1,328 sq. ft.
$154,900Active3 beds 1 baths1,328 sq. ft.6161 Meadowlark Drive, Indianapolis, IN 46226
MLS# 22078873Listed by: BFC REALTY GROUP - New
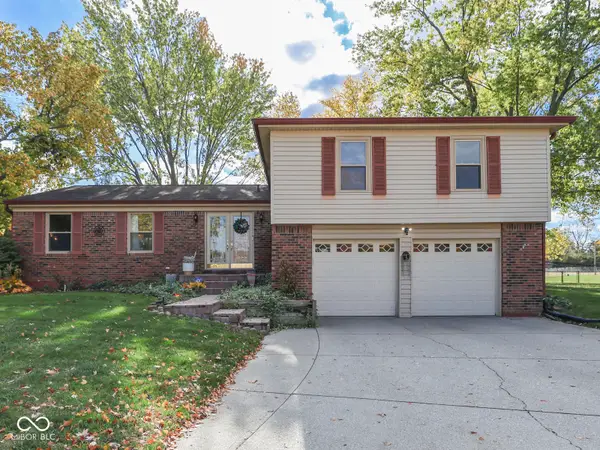 $399,900Active4 beds 4 baths2,892 sq. ft.
$399,900Active4 beds 4 baths2,892 sq. ft.8438 Ainsley Circle, Indianapolis, IN 46256
MLS# 22072310Listed by: EXP REALTY LLC - Open Sun, 12 to 2pmNew
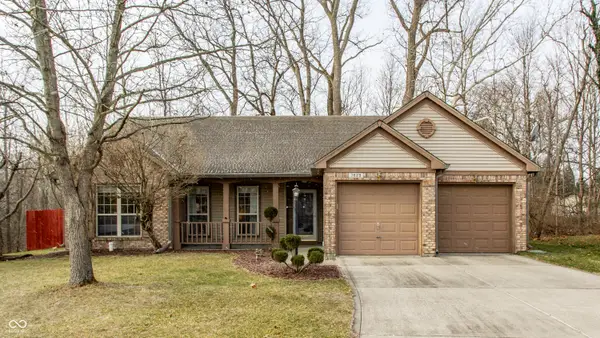 $275,000Active3 beds 2 baths1,430 sq. ft.
$275,000Active3 beds 2 baths1,430 sq. ft.7629 Blackthorn Court, Indianapolis, IN 46236
MLS# 22077932Listed by: COMPASS INDIANA, LLC - New
 $110,000Active2 beds 1 baths912 sq. ft.
$110,000Active2 beds 1 baths912 sq. ft.359 Laclede Street, Indianapolis, IN 46241
MLS# 22078857Listed by: UNITED REAL ESTATE INDPLS - New
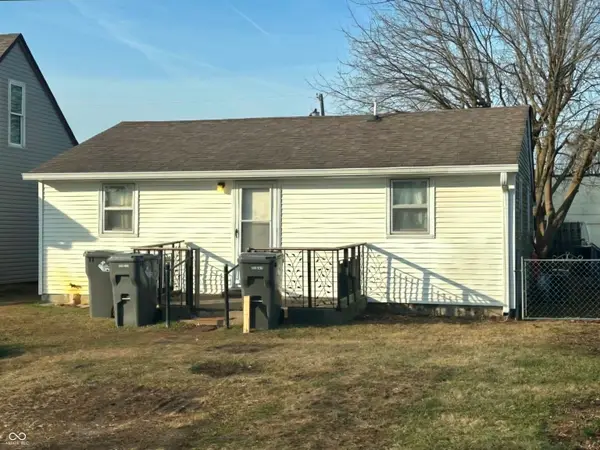 $85,000Active2 beds 1 baths960 sq. ft.
$85,000Active2 beds 1 baths960 sq. ft.3116 Mars Hill Street, Indianapolis, IN 46221
MLS# 22078445Listed by: JENEENE WEST REALTY, LLC - New
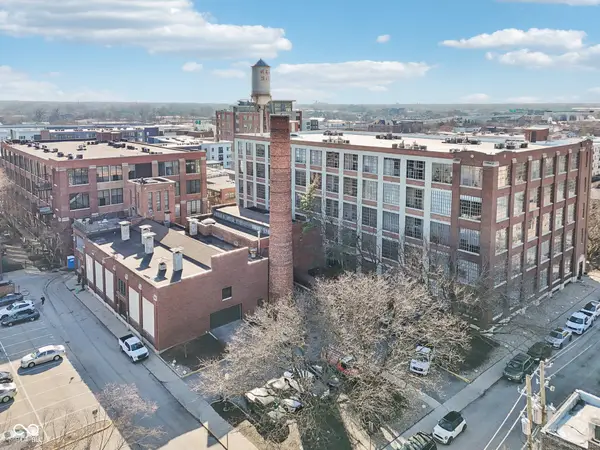 $381,000Active2 beds 2 baths1,230 sq. ft.
$381,000Active2 beds 2 baths1,230 sq. ft.611 N Park Avenue #311, Indianapolis, IN 46204
MLS# 22070838Listed by: F.C. TUCKER COMPANY - New
 $240,000Active-- beds -- baths
$240,000Active-- beds -- baths5021 Orion Avenue, Indianapolis, IN 46201
MLS# 22072167Listed by: HIGHGARDEN REAL ESTATE - New
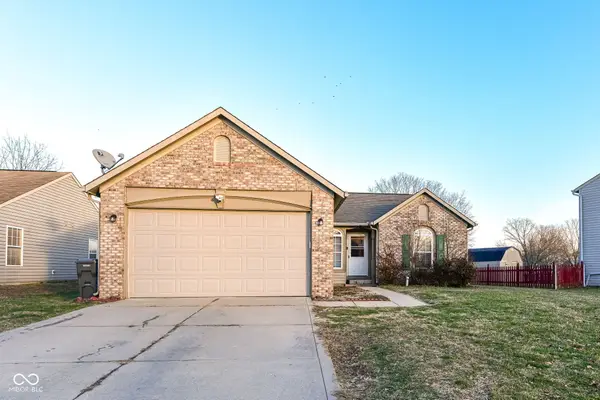 $243,000Active3 beds 2 baths1,162 sq. ft.
$243,000Active3 beds 2 baths1,162 sq. ft.2217 Golden Eye Circle, Indianapolis, IN 46234
MLS# 22078785Listed by: THE MODGLIN GROUP  $150,000Pending3 beds 2 baths1,276 sq. ft.
$150,000Pending3 beds 2 baths1,276 sq. ft.122 N Routiers Avenue, Indianapolis, IN 46219
MLS# 22078299Listed by: WHITE STAG REALTY, LLC
