4028 Oakfield Drive, Indianapolis, IN 46237
Local realty services provided by:Schuler Bauer Real Estate ERA Powered
4028 Oakfield Drive,Indianapolis, IN 46237
$269,900
- 2 Beds
- 2 Baths
- 1,810 sq. ft.
- Single family
- Pending
Upcoming open houses
- Sun, Sep 2812:00 pm - 02:00 pm
Listed by:david c brenton
Office:david brenton's team
MLS#:22056340
Source:IN_MIBOR
Price summary
- Price:$269,900
- Price per sq. ft.:$149.12
About this home
Charming Brick Ranch in 55+ Community of White Oak Farms! Explore this home via an interactive 3D home tour, complete with floor plans. This well-maintained 2-bedroom, 2-bath home offers comfortable and convenient living. The spacious great room features beautiful engineered hardwood flooring, as well as a gas log fireplace. The kitchen is equipped with newer appliances, recessed lighting, and two pantries for ample storage. The primary suite features a spacious walk-in closet and a fully updated en-suite shower. The second bedroom also offers a walk-in closet. A separate laundry room features built-in cabinets, a utility sink, and an additional walk-in closet for extra storage. Enjoy the bright 14x11 sunroom that leads to a covered patio with a pergola overlooking the wooded area-ideal for enjoying outdoor living year-round. Recent updates include a new roof and water softener (2024), a dishwasher and microwave (2023), a water heater (2021), and a furnace, A/C, and refrigerator (2020).
Contact an agent
Home facts
- Year built:2004
- Listing ID #:22056340
- Added:45 day(s) ago
- Updated:September 28, 2025 at 05:43 PM
Rooms and interior
- Bedrooms:2
- Total bathrooms:2
- Full bathrooms:2
- Living area:1,810 sq. ft.
Heating and cooling
- Cooling:Central Electric
- Heating:Forced Air
Structure and exterior
- Year built:2004
- Building area:1,810 sq. ft.
- Lot area:0.36 Acres
Utilities
- Water:Public Water
Finances and disclosures
- Price:$269,900
- Price per sq. ft.:$149.12
New listings near 4028 Oakfield Drive
- New
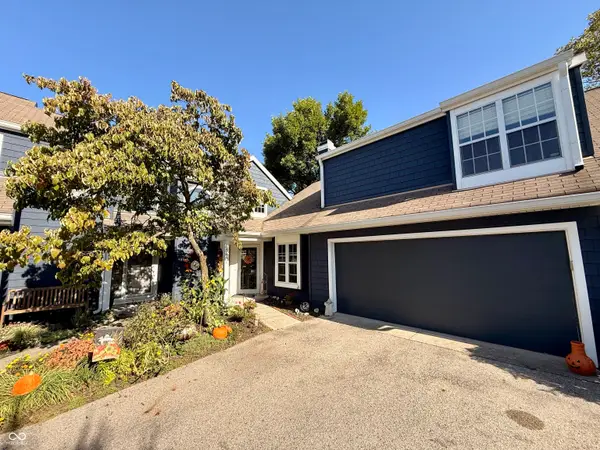 $299,000Active2 beds 2 baths1,290 sq. ft.
$299,000Active2 beds 2 baths1,290 sq. ft.7692 Harbour, Indianapolis, IN 46240
MLS# 22064654Listed by: COURT REALTY - New
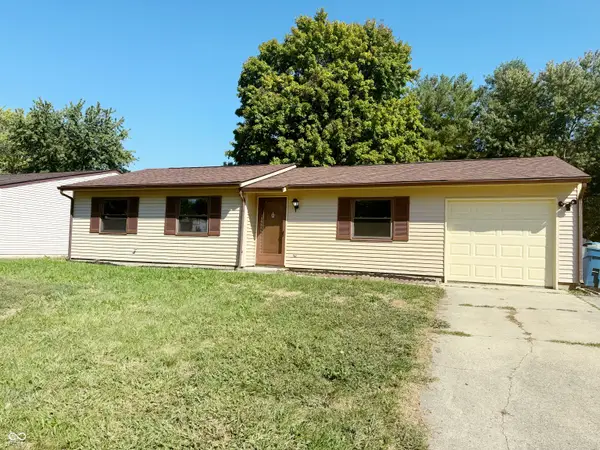 $179,900Active3 beds 1 baths880 sq. ft.
$179,900Active3 beds 1 baths880 sq. ft.1353 New Field Lane, Indianapolis, IN 46231
MLS# 22065351Listed by: EXP REALTY, LLC - Open Sat, 12 to 2pmNew
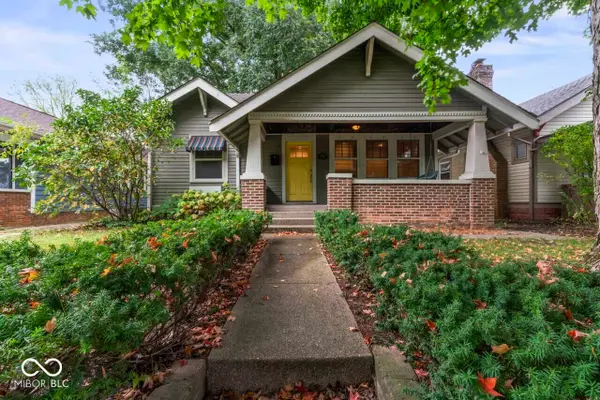 $365,000Active3 beds 1 baths1,433 sq. ft.
$365,000Active3 beds 1 baths1,433 sq. ft.4705 Carrollton Avenue, Indianapolis, IN 46205
MLS# 22064179Listed by: JMG INDIANA - New
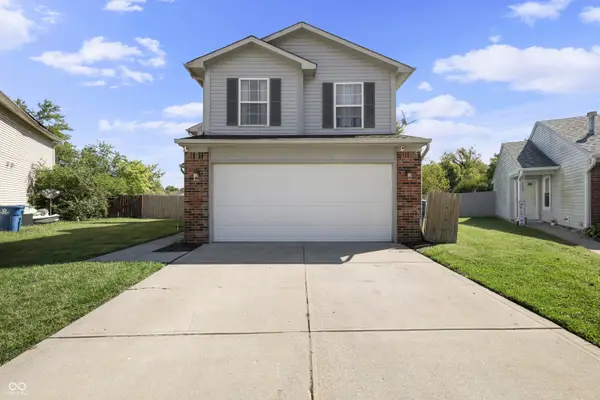 $240,000Active3 beds 3 baths1,386 sq. ft.
$240,000Active3 beds 3 baths1,386 sq. ft.5349 Cradle River Court, Indianapolis, IN 46221
MLS# 22065333Listed by: VICTORY REALTY TEAM - New
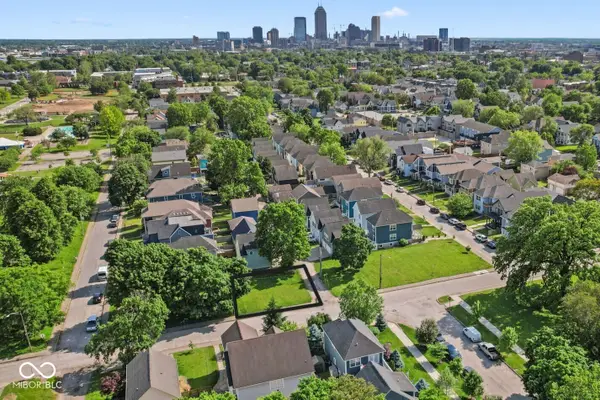 $49,000Active0.08 Acres
$49,000Active0.08 Acres545 E 21st Street, Indianapolis, IN 46202
MLS# 22065340Listed by: ENVOY REAL ESTATE, LLC - New
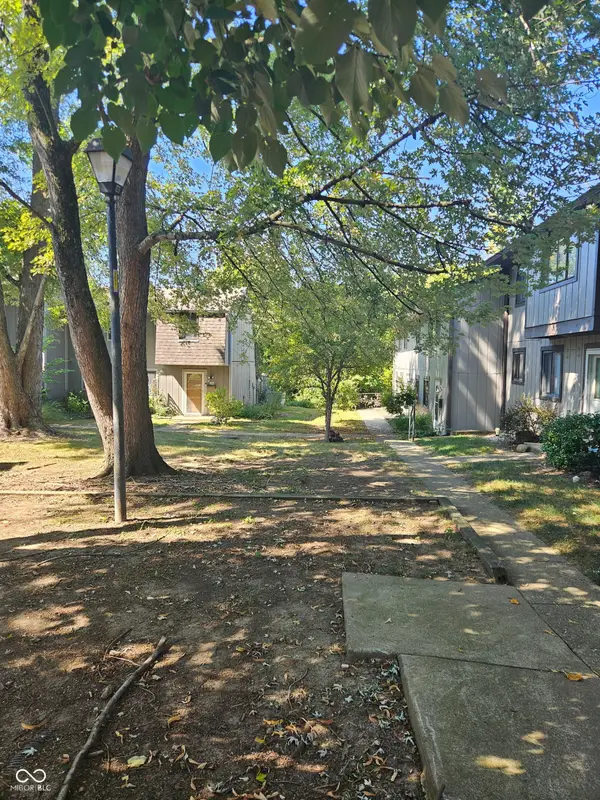 $114,500Active3 beds 2 baths1,248 sq. ft.
$114,500Active3 beds 2 baths1,248 sq. ft.7919 Benjamin Drive, Lawrence, IN 46226
MLS# 22064841Listed by: S & W REAL ESTATE LLC - Open Sun, 1 to 3pmNew
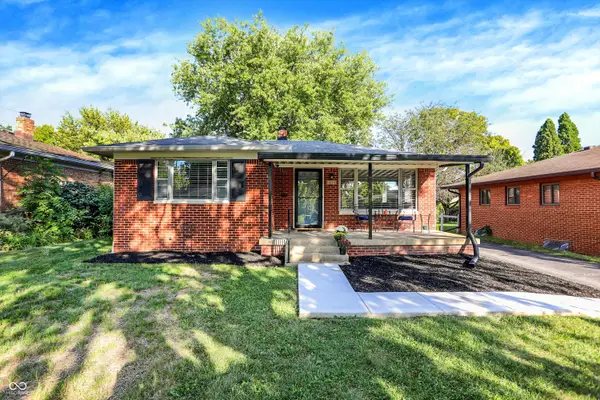 $224,900Active2 beds 2 baths1,175 sq. ft.
$224,900Active2 beds 2 baths1,175 sq. ft.1213 N Lesley Avenue, Indianapolis, IN 46219
MLS# 22064399Listed by: HIGHGARDEN REAL ESTATE - Open Sun, 12 to 2pmNew
 $210,000Active4 beds 2 baths1,669 sq. ft.
$210,000Active4 beds 2 baths1,669 sq. ft.6014 Penway Circle, Indianapolis, IN 46224
MLS# 22063673Listed by: CENTURY 21 SCHEETZ - New
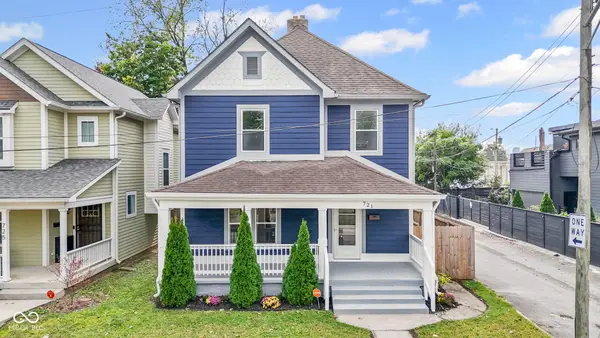 $525,000Active4 beds 3 baths2,088 sq. ft.
$525,000Active4 beds 3 baths2,088 sq. ft.721 E 23rd Street, Indianapolis, IN 46205
MLS# 22064922Listed by: DAVIS REALTY GROUP - New
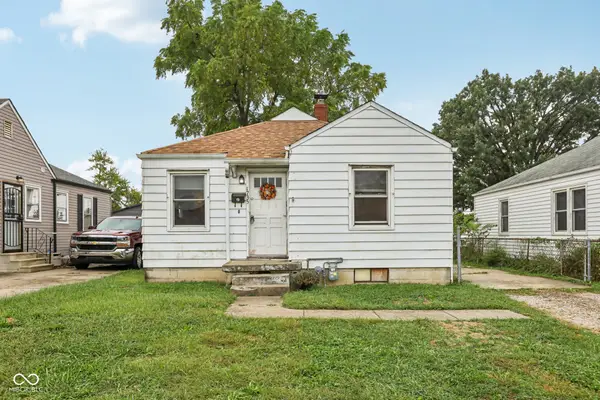 $135,000Active2 beds 1 baths744 sq. ft.
$135,000Active2 beds 1 baths744 sq. ft.1735 E Legrande Avenue, Indianapolis, IN 46203
MLS# 22065080Listed by: TRUEBLOOD REAL ESTATE
